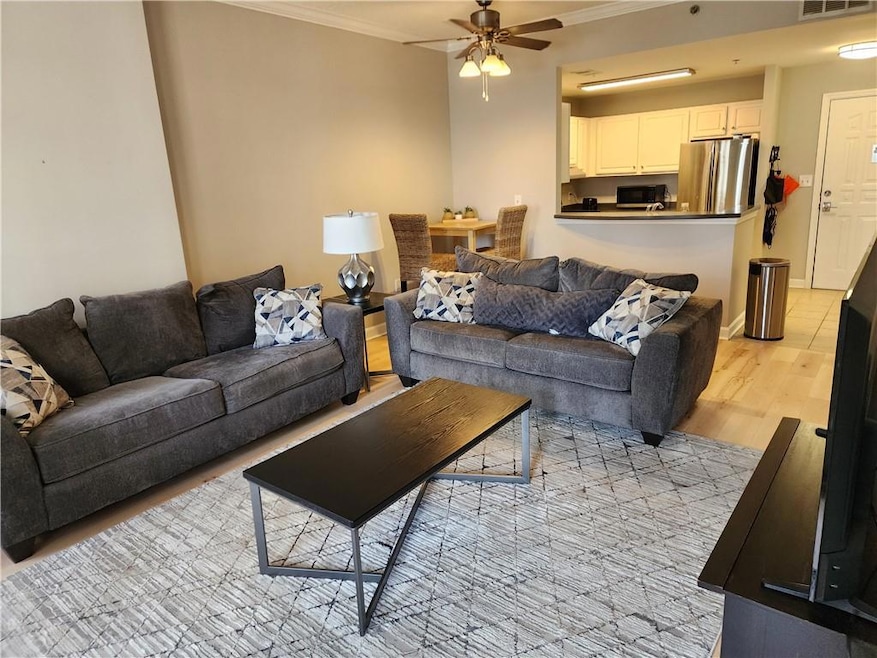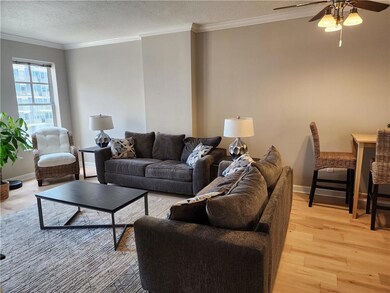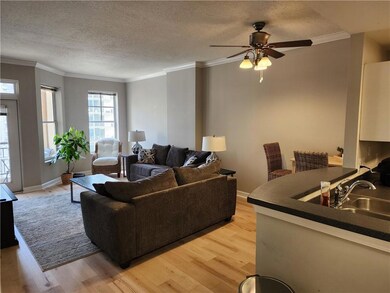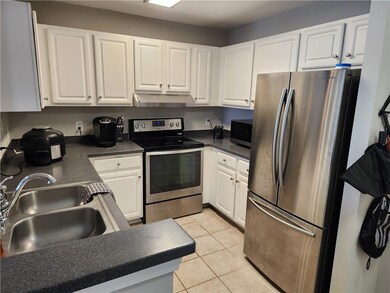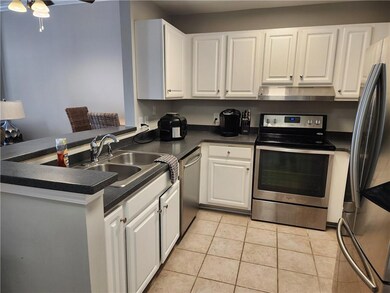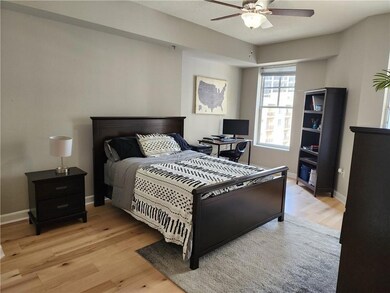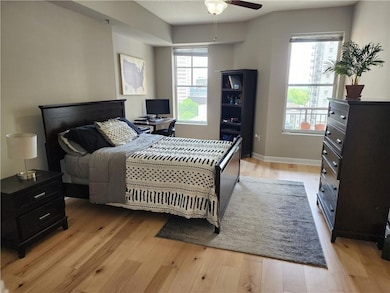Park Central 1101 Juniper St NE Unit 1010 Atlanta, GA 30309
Midtown Atlanta NeighborhoodHighlights
- Concierge
- Fitness Center
- Gated Community
- Midtown High School Rated A+
- In Ground Pool
- 5-minute walk to The Grove at Colony Square
About This Home
Large open floor plan w/ covered parking & storage unit included. 10th floor unit has neutral decor w/ hardwood floors (no carpet anywhere!) & bright white kitchen. Indoor & outdoor pools, fitness center, club room & concierge. Washer/dryer in unit. Great location between Peachtree & Piedmont Park walk to shopping, dining, & Midtown MARTA. Gated parking w/ fob access to building & elevator. Non-smoking unit. No pets. Proof of income at least 3x rent, credit/background check & photo id required. Deposit equal to one month's rent. Available June 1st for 12 month lease. Renter's insurance required.
Condo Details
Home Type
- Condominium
Est. Annual Taxes
- $2,000
Year Built
- Built in 1999
Lot Details
- No Common Walls
Parking
- 1 Car Garage
- Assigned Parking
Home Design
- Composition Roof
- Synthetic Stucco Exterior
Interior Spaces
- 868 Sq Ft Home
- 1-Story Property
- Ceiling height of 9 feet on the main level
- Great Room
- Laundry in Bathroom
Kitchen
- Open to Family Room
- Breakfast Bar
- Electric Range
- Dishwasher
- Laminate Countertops
- White Kitchen Cabinets
Bedrooms and Bathrooms
- 1 Primary Bedroom on Main
- 1 Full Bathroom
- Bathtub and Shower Combination in Primary Bathroom
Outdoor Features
- In Ground Pool
Location
- Property is near public transit
- Property is near shops
Schools
- Morningside- Elementary School
- David T Howard Middle School
- Midtown High School
Utilities
- Electric Water Heater
- Cable TV Available
Listing and Financial Details
- $750 Move-In Fee
- 12 Month Lease Term
- $50 Application Fee
- Assessor Parcel Number 17 010600067469
Community Details
Overview
- Property has a Home Owners Association
- Application Fee Required
- High-Rise Condominium
- Park Central Subdivision
Recreation
- Park
Additional Features
- Concierge
- Gated Community
Map
About Park Central
Source: First Multiple Listing Service (FMLS)
MLS Number: 7556613
APN: 17-0106-0006-746-9
- 1101 Juniper St NE Unit 919
- 1101 Juniper St NE Unit 415
- 1101 Juniper St NE Unit 632
- 1101 Juniper St NE Unit 1504
- 1101 Juniper St NE Unit 1511
- 1101 Juniper St NE Unit 612
- 1101 Juniper St NE Unit 922
- 1101 Juniper St NE Unit 519
- 1101 Juniper St NE Unit 61
- 1101 Juniper St NE Unit 721
- 1101 Juniper St NE Unit 722
- 195 14th St NE Unit 1501
- 195 14th St NE Unit 2402
- 195 14th St NE Unit 1403
- 195 14th St NE Unit 1507
- 195 14th St NE Unit PH206
