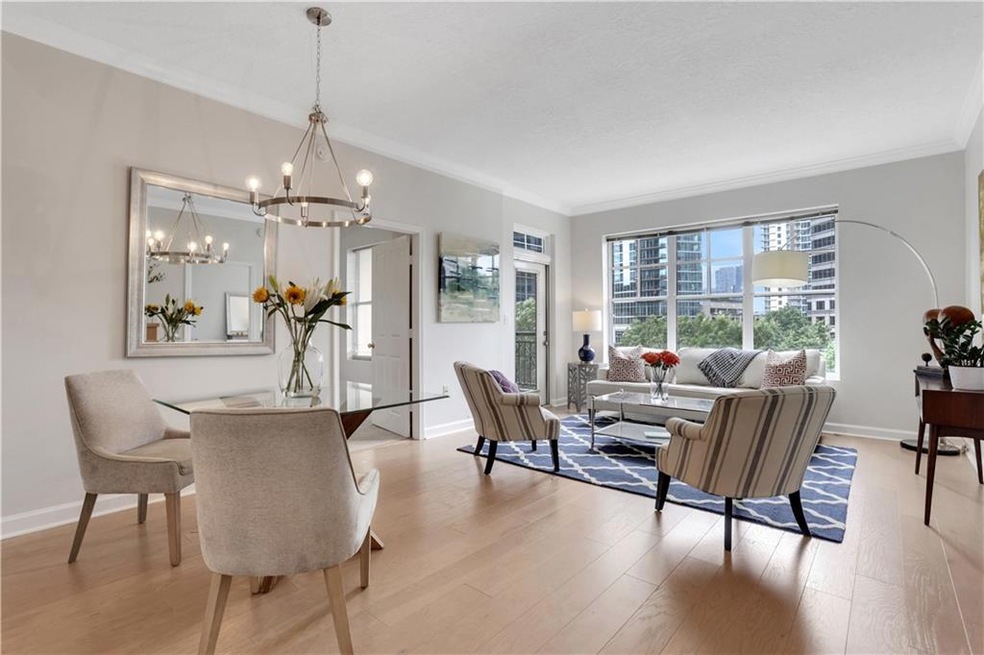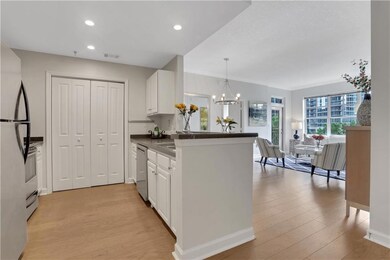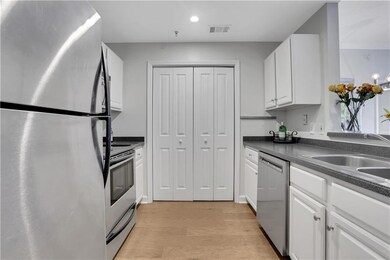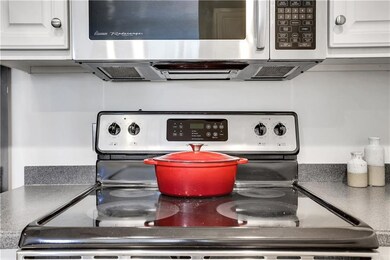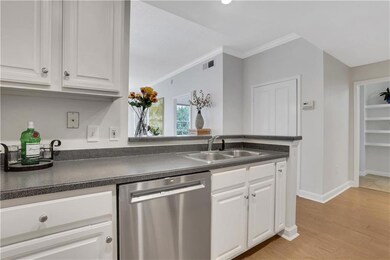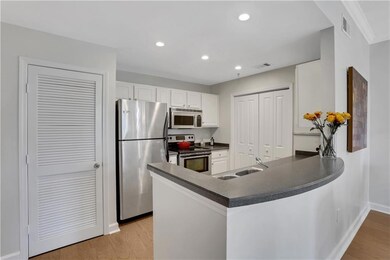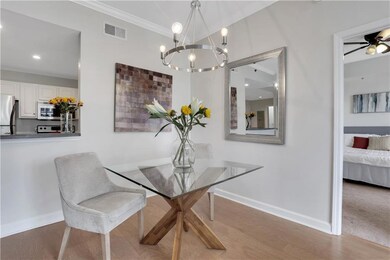Park Central 1101 Juniper St NE Unit 619 Atlanta, GA 30309
Midtown Atlanta NeighborhoodEstimated payment $3,174/month
Highlights
- Concierge
- Fitness Center
- Gated Community
- Midtown High School Rated A+
- Heated Indoor Pool
- 5-minute walk to The Grove at Colony Square
About This Home
Southern Comfort with City Views! Tranquil Park Central 'Madison', a Comfortable and Newly Painted 2 Bedroom and 2 Bath Retreat. Inviting Living/Dining Combo with New Hardwood Floors and a Well-Equipped Kitchen Featuring Stainless Steel Appliances, Breakfast Bar, and a Large Pantry with Utility Hook-Ups. Spacious Primary Bedroom and Bath with Large Walk-In Closet. Welcoming 2nd Bedroom/Office with Separate Bathroom. Newer Carpet in Both Bedrooms. Well-Lit with Tons of Natural Light. West Facing Walk-Out Patio with Sitting Area Overlooking Midtown, Sunsets, and City Lights. Unit Includes 2 Deeded Parking Spaces with New EV Chargers - Located on the Desirable Main and 2ndGarage Levels with Convenient Access to the Lobby and Elevators. Quality Amenities including 24-hour Concierge with On-Site Management. Community Features Amazing Amenities Including a Panoramic Rooftop Terrace, Outdoor Pool, Grilling Area, Club Room, Dog Walk, Google Fiber, and more. Building Has a High-End Fitness Center with Cardio Room, Weight/Machine Room, Yoga/Boxing Studio, Saunas, and Unique Indoor Heated Lap Pool. One Bedroom Guest Suite with Dedicated Parking Spot. Full-Time Onsite Management and24-hour Concierge Service. Just Steps Away from Piedmont Park, the Woodruff Art Center, Colony Square, Close to Marta Stations, and All of the Dining and Entertainment Options Midtown Has to Offer!
Property Details
Home Type
- Condominium
Est. Annual Taxes
- $4,679
Year Built
- Built in 1999
Lot Details
- Two or More Common Walls
- Fenced
HOA Fees
- $629 Monthly HOA Fees
Parking
- 2 Car Garage
- Electric Vehicle Home Charger
- Secured Garage or Parking
- Deeded Parking
Home Design
- Contemporary Architecture
- Stucco
Interior Spaces
- 1,158 Sq Ft Home
- 1-Story Property
- Ceiling Fan
- Attic Fan
- Security Gate
Kitchen
- Open to Family Room
- Breakfast Bar
- Walk-In Pantry
- Electric Range
- Microwave
- Dishwasher
- Solid Surface Countertops
- Disposal
Flooring
- Wood
- Carpet
Bedrooms and Bathrooms
- 2 Main Level Bedrooms
- Split Bedroom Floorplan
- Walk-In Closet
- 2 Full Bathrooms
- Bathtub and Shower Combination in Primary Bathroom
Laundry
- Laundry in Kitchen
- Dryer
Pool
- Heated Indoor Pool
- Heated Lap Pool
- Heated In Ground Pool
- Fence Around Pool
Outdoor Features
- Covered Patio or Porch
Location
- Property is near public transit
- Property is near the Beltline
Schools
- Virginia-Highland Elementary School
- David T Howard Middle School
- Midtown High School
Utilities
- Cooling Available
- Forced Air Heating System
- Electric Water Heater
- Cable TV Available
Listing and Financial Details
- Assessor Parcel Number 17 010600066271
Community Details
Overview
- 397 Units
- Homeownersadvantage Association, Phone Number (404) 815-7600
- Park Central Subdivision
- FHA/VA Approved Complex
- Rental Restrictions
Amenities
- Concierge
- Catering Kitchen
- Business Center
- Guest Suites
Recreation
- Community Spa
- Dog Park
Security
- Card or Code Access
- Gated Community
- Fire and Smoke Detector
- Fire Sprinkler System
Map
About Park Central
Home Values in the Area
Average Home Value in this Area
Tax History
| Year | Tax Paid | Tax Assessment Tax Assessment Total Assessment is a certain percentage of the fair market value that is determined by local assessors to be the total taxable value of land and additions on the property. | Land | Improvement |
|---|---|---|---|---|
| 2025 | $3,591 | $166,360 | $22,000 | $144,360 |
| 2023 | $3,591 | $152,880 | $21,320 | $131,560 |
| 2022 | $5,640 | $136,240 | $21,000 | $115,240 |
| 2021 | $3,780 | $132,000 | $18,400 | $113,600 |
| 2020 | $3,488 | $136,920 | $19,080 | $117,840 |
| 2019 | $87 | $124,960 | $18,480 | $106,480 |
| 2018 | $4,809 | $116,160 | $18,000 | $98,160 |
| 2017 | $3,799 | $87,960 | $11,480 | $76,480 |
| 2016 | $3,809 | $87,960 | $11,480 | $76,480 |
| 2015 | $3,849 | $87,960 | $11,480 | $76,480 |
| 2014 | $1,951 | $71,920 | $9,960 | $61,960 |
Property History
| Date | Event | Price | List to Sale | Price per Sq Ft | Prior Sale |
|---|---|---|---|---|---|
| 11/06/2025 11/06/25 | For Sale | $409,000 | 0.0% | $353 / Sq Ft | |
| 11/03/2025 11/03/25 | Off Market | $409,000 | -- | -- | |
| 08/21/2025 08/21/25 | Price Changed | $409,000 | -0.1% | $353 / Sq Ft | |
| 07/16/2025 07/16/25 | Price Changed | $409,500 | -0.1% | $354 / Sq Ft | |
| 06/12/2025 06/12/25 | For Sale | $409,900 | +24.2% | $354 / Sq Ft | |
| 12/15/2020 12/15/20 | Sold | $330,000 | -2.9% | $285 / Sq Ft | View Prior Sale |
| 11/27/2020 11/27/20 | Pending | -- | -- | -- | |
| 11/12/2020 11/12/20 | For Sale | $339,900 | -1.5% | $294 / Sq Ft | |
| 08/06/2018 08/06/18 | Sold | $345,000 | +3.0% | $298 / Sq Ft | View Prior Sale |
| 07/13/2018 07/13/18 | Pending | -- | -- | -- | |
| 07/12/2018 07/12/18 | For Sale | $334,900 | -- | $289 / Sq Ft |
Purchase History
| Date | Type | Sale Price | Title Company |
|---|---|---|---|
| Warranty Deed | $330,000 | -- | |
| Warranty Deed | $345,000 | -- | |
| Warranty Deed | $245,000 | -- | |
| Deed | $225,600 | -- |
Mortgage History
| Date | Status | Loan Amount | Loan Type |
|---|---|---|---|
| Previous Owner | $276,000 | New Conventional | |
| Previous Owner | $180,000 | New Conventional | |
| Previous Owner | $214,200 | New Conventional |
Source: First Multiple Listing Service (FMLS)
MLS Number: 7677083
APN: 17-0106-0006-627-1
- 1101 Juniper St NE Unit 219
- 1101 Juniper St NE Unit 1411
- 1101 Juniper St NE Unit 616
- 1101 Juniper St NE Unit 926
- 1101 Juniper St NE Unit 822
- 1101 Juniper St NE Unit 1506
- 1101 Juniper St NE Unit 818
- 1101 Juniper St NE Unit 1216
- 195 14th St NE Unit 703
- 195 14th St NE Unit 1404
- 195 14th St NE Unit PH206
- 195 14th St NE Unit 1507
- 195 14th St NE Unit 303
- 195 14th St NE Unit PH604
- 195 14th St NE Unit 909
- 1065 Peachtree St NE Unit 3005
- 1065 Peachtree St NE Unit 3303
- 1101 Juniper St NE Unit 630
- 1101 Juniper St NE Unit 808
- 1081 Juniper St NE Unit S1C
- 1081 Juniper St NE Unit S2C
- 1081 Juniper St NE Unit Juniper - 2C
- 1081 Juniper St NE
- 195 13th St NE
- 208 12th Ne Apts St Unit 301
- 195 14th St NE Unit 1907
- 195 14th St NE Unit 708
- 195 14th St NE Unit 1501
- 195 14th St NE Unit 1808
- 195 14th St NE Unit 1008
- 195 14th St NE Unit 2504
- 195 14th St NE Unit 912
- 207 13th St NE Unit A4
- 207 13th St NE Unit S2
- 207 13th St NE Unit B1
- 205 12th St NE Unit 2005
- 205 12th St NE Unit Dogwood
