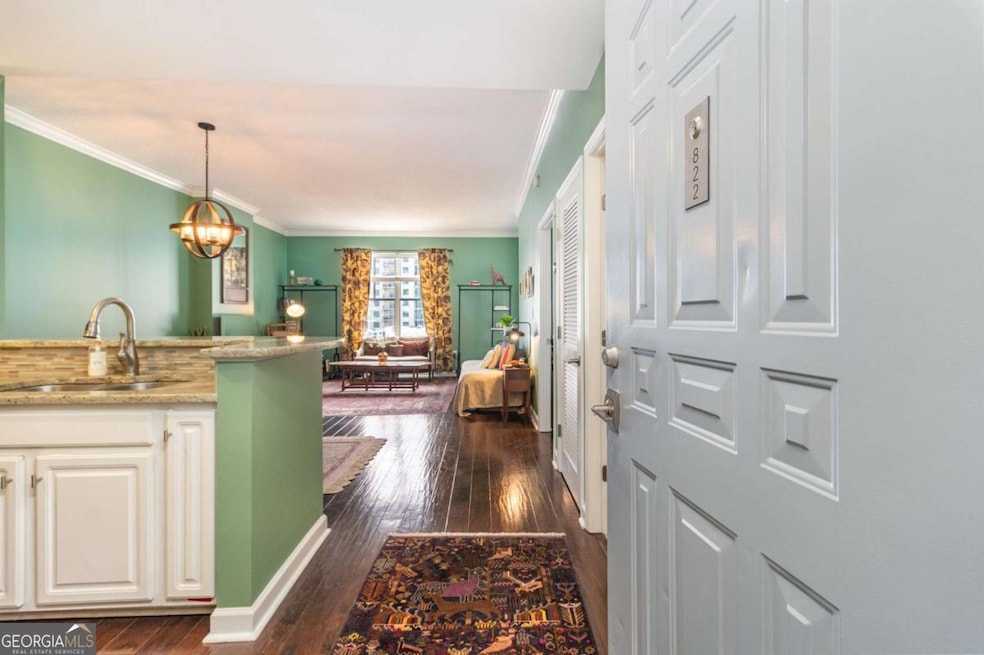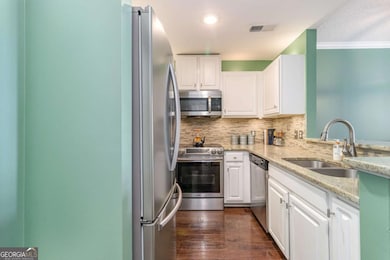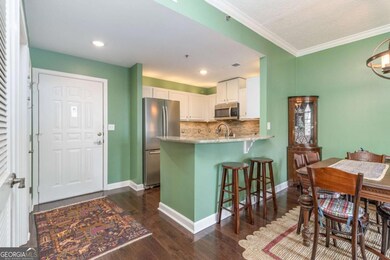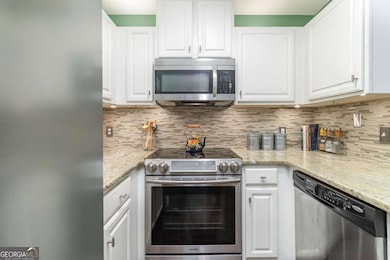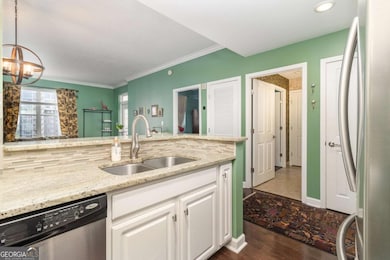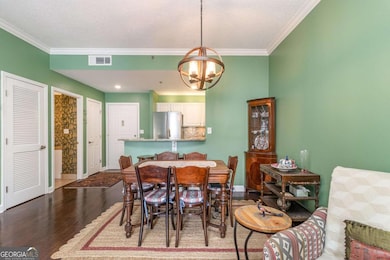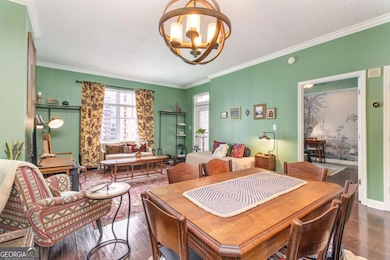Park Central 1101 Juniper St NE Unit 822 Atlanta, GA 30309
Midtown Atlanta NeighborhoodEstimated payment $2,131/month
Highlights
- Fitness Center
- Heated In Ground Pool
- City View
- Midtown High School Rated A+
- Gated Community
- 5-minute walk to The Grove at Colony Square
About This Home
LIVE, WORK, WALK AND PLAY!!! Begin each morning with the brilliance of sunrise and conclude every evening with the luminous glow of Atlanta's skyline. Nestled on the eighth floor of Park Central, this elegant one-bedroom, one-bath residence perfectly reflects the energy and sophistication of city living. From the spacious private balcony and wide picture windows, enjoy sweeping views that bring the skyline to life. Inside, abundant natural light accentuates the contemporary interior design. The open concept living area transitions effortlessly into the kitchen, thoughtfully designed with a breakfast bar, cabinetry enhanced by under-cabinet lighting, and sleek stainless appliances. It is a setting that blends function and style, ideal for everyday living. The bathroom serves as a tranquil sanctuary, featuring a generous granite vanity, a double shower, and plentiful storage. Additional conveniences include a laundry and a reserved parking space, both of which add ease to urban life. At Park Central, comfort extends far beyond your residence. Residents have access to an exceptional range of amenities: a panoramic rooftop terrace with breathtaking views, a resort-style outdoor pool complemented by grilling stations, a beautifully appointed clubroom, guest suites for visiting friends and family, and a dedicated dog walk. A state-of-the-art fitness center offers spaces for exercise accompanied by saunas and a distinctive heated indoor lap pool available throughout the year. Onsite management and twenty-four-hour concierge service provide security and peace of mind. Positioned in the vibrant heart of Midtown, the location allows effortless access to Piedmont Park, the Beltline, Woodruff Arts Center, Colony Square, MARTA, upscale boutiques, gourmet markets, theaters, and Atlanta's most celebrated dining destinations. Whether envisioned as a full-time residence or a sophisticated urban retreat, this home unites comfort, convenience, and the best of city living in one remarkable address. Way under value as Seller would like to find the right buyer!!!
Listing Agent
SRA Signature Realty Agents Brokerage Phone: 6306072590 License #376774 Listed on: 10/02/2025
Property Details
Home Type
- Condominium
Est. Annual Taxes
- $2,944
Year Built
- Built in 1999
Lot Details
- Two or More Common Walls
HOA Fees
- $411 Monthly HOA Fees
Home Design
- Composition Roof
- Four Sided Brick Exterior Elevation
Interior Spaces
- 764 Sq Ft Home
- 1-Story Property
- Ceiling Fan
- Double Pane Windows
- Bay Window
- Great Room
- Combination Dining and Living Room
- Laundry closet
Kitchen
- Breakfast Bar
- Dishwasher
- Kitchen Island
- Disposal
Flooring
- Wood
- Tile
Bedrooms and Bathrooms
- 1 Primary Bedroom on Main
- 1 Full Bathroom
Home Security
Parking
- 1 Parking Space
- Guest Parking
- Assigned Parking
Outdoor Features
- Heated In Ground Pool
- Deck
Location
- Property is near public transit
- Property is near shops
Schools
- Virginia Highland Elementary School
- David T Howard Middle School
- Grady High School
Utilities
- Central Heating and Cooling System
- 220 Volts
- Electric Water Heater
- Phone Available
- Cable TV Available
Community Details
Overview
- Association fees include maintenance exterior, ground maintenance, pest control, reserve fund, swimming, trash
- High-Rise Condominium
- Park Central Subdivision
Recreation
- Park
Security
- Card or Code Access
- Gated Community
- Fire and Smoke Detector
- Fire Sprinkler System
Map
About Park Central
Home Values in the Area
Average Home Value in this Area
Tax History
| Year | Tax Paid | Tax Assessment Tax Assessment Total Assessment is a certain percentage of the fair market value that is determined by local assessors to be the total taxable value of land and additions on the property. | Land | Improvement |
|---|---|---|---|---|
| 2025 | $2,268 | $123,520 | $15,080 | $108,440 |
| 2023 | $4,698 | $113,480 | $14,640 | $98,840 |
| 2022 | $2,280 | $101,000 | $14,440 | $86,560 |
| 2021 | $2,286 | $102,840 | $13,240 | $89,600 |
| 2020 | $2,257 | $101,600 | $13,080 | $88,520 |
| 2019 | $87 | $92,680 | $12,680 | $80,000 |
| 2018 | $2,262 | $86,080 | $12,360 | $73,720 |
| 2017 | $3,196 | $74,000 | $8,920 | $65,080 |
| 2016 | $3,204 | $74,000 | $8,920 | $65,080 |
| 2015 | $1,504 | $65,320 | $7,880 | $57,440 |
| 2014 | $1,111 | $53,400 | $6,840 | $46,560 |
Property History
| Date | Event | Price | List to Sale | Price per Sq Ft | Prior Sale |
|---|---|---|---|---|---|
| 11/04/2025 11/04/25 | Price Changed | $279,900 | 0.0% | $366 / Sq Ft | |
| 11/04/2025 11/04/25 | For Sale | $279,900 | -6.4% | $366 / Sq Ft | |
| 11/03/2025 11/03/25 | Off Market | $299,000 | -- | -- | |
| 10/02/2025 10/02/25 | For Sale | $299,000 | -6.6% | $391 / Sq Ft | |
| 09/07/2022 09/07/22 | Sold | $320,000 | +6.7% | $419 / Sq Ft | View Prior Sale |
| 08/09/2022 08/09/22 | Pending | -- | -- | -- | |
| 08/02/2022 08/02/22 | For Sale | $300,000 | +27.7% | $393 / Sq Ft | |
| 03/20/2018 03/20/18 | Sold | $235,000 | +2.2% | $308 / Sq Ft | View Prior Sale |
| 02/21/2018 02/21/18 | Pending | -- | -- | -- | |
| 02/21/2018 02/21/18 | For Sale | $230,000 | +59.2% | $301 / Sq Ft | |
| 06/28/2013 06/28/13 | Sold | $144,500 | -3.6% | $189 / Sq Ft | View Prior Sale |
| 05/06/2013 05/06/13 | Pending | -- | -- | -- | |
| 03/27/2013 03/27/13 | For Sale | $149,900 | -- | $196 / Sq Ft |
Purchase History
| Date | Type | Sale Price | Title Company |
|---|---|---|---|
| Warranty Deed | $320,000 | -- | |
| Warranty Deed | $235,000 | -- | |
| Warranty Deed | $185,000 | -- | |
| Warranty Deed | $144,500 | -- | |
| Deed | $157,800 | -- | |
| Deed | $137,500 | -- |
Mortgage History
| Date | Status | Loan Amount | Loan Type |
|---|---|---|---|
| Open | $256,000 | New Conventional | |
| Previous Owner | $223,250 | New Conventional | |
| Previous Owner | $181,649 | FHA | |
| Previous Owner | $141,882 | FHA | |
| Previous Owner | $157,680 | New Conventional | |
| Previous Owner | $133,375 | New Conventional |
Source: Georgia MLS
MLS Number: 10619161
APN: 17-0106-0006-694-1
- 1101 Juniper St NE Unit 219
- 1101 Juniper St NE Unit 1411
- 1101 Juniper St NE Unit 616
- 1101 Juniper St NE Unit 926
- 1101 Juniper St NE Unit 1506
- 1101 Juniper St NE Unit 818
- 1101 Juniper St NE Unit 619
- 1101 Juniper St NE Unit 1216
- 195 14th St NE Unit 703
- 195 14th St NE Unit 1404
- 195 14th St NE Unit PH206
- 195 14th St NE Unit 1507
- 195 14th St NE Unit 303
- 195 14th St NE Unit PH604
- 195 14th St NE Unit 909
- 1065 Peachtree St NE Unit 3005
- 1065 Peachtree St NE Unit 3303
- 1101 Juniper St NE Unit 630
- 1101 Juniper St NE Unit 808
- 1081 Juniper St NE Unit Juniper - 2C
- 1081 Juniper St NE Unit S2C
- 1081 Juniper St NE Unit S1C
- 1081 Juniper St NE
- 195 13th St NE
- 208 12th Ne Apts St Unit 301
- 208 12th Ne Apts St
- 195 14th St NE Unit 1008
- 195 14th St NE Unit 1501
- 195 14th St NE Unit 1907
- 195 14th St NE Unit 2504
- 195 14th St NE Unit 708
- 195 14th St NE Unit 1808
- 195 14th St NE Unit 912
- 207 13th St NE Unit S2
- 207 13th St NE Unit B1
- 207 13th St NE Unit A4
- 205 12th St NE Unit 3
