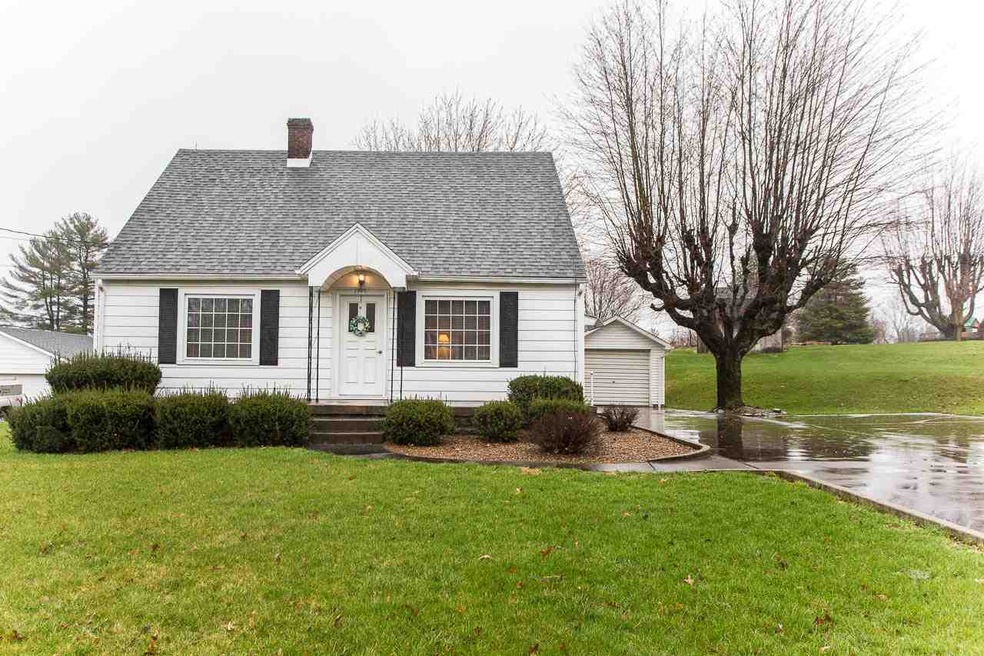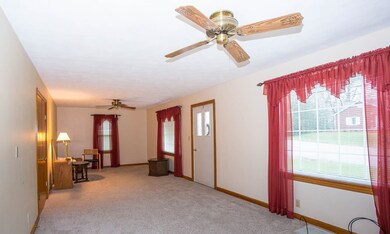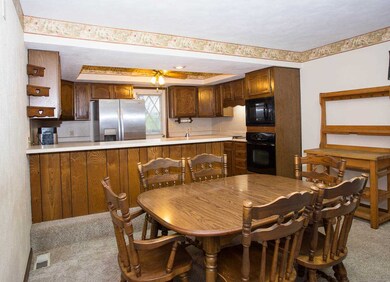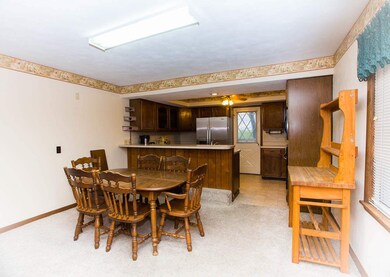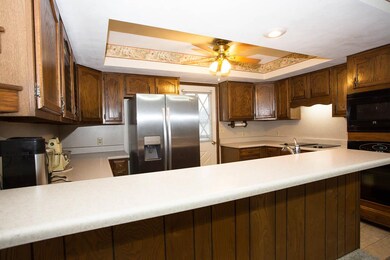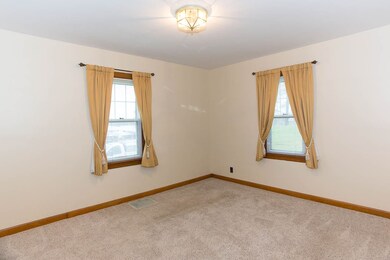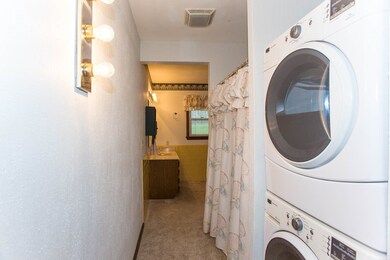
1101 Justin St Jasper, IN 47546
Highlights
- 1 Car Detached Garage
- Landscaped
- Ceiling Fan
- Jasper High School Rated A-
- Forced Air Heating and Cooling System
- Carpet
About This Home
As of October 2022This cute home in the Holy Family neighborhood is ready and waiting for you! Features include 3 bedrooms, 1 and 1/2 baths, a huge living room, and an ample kitchen/dining area. The master bedroom and large bathroom that includes a stackable washer and dryer are conveniently located on the main level. The upper floor includes 2 bedrooms and a half bath. Updates include a new roof in 2014, a new furnace and air conditioner in 2005, water heater in 2012, microwave in 2016, and replacement windows. There is a nice carport and a detached one car garage, plus an extra shed on the additional lot for the lawn mower and yard tools. All appliances are included and home will be yours on the day of closing!
Home Details
Home Type
- Single Family
Est. Annual Taxes
- $654
Year Built
- Built in 1947
Lot Details
- 0.68 Acre Lot
- Landscaped
- Sloped Lot
Parking
- 1 Car Detached Garage
- Driveway
Home Design
- Composite Building Materials
- Vinyl Construction Material
Interior Spaces
- 2-Story Property
- Ceiling Fan
- Partially Finished Basement
- Block Basement Construction
- Fire and Smoke Detector
Kitchen
- Laminate Countertops
- Disposal
Flooring
- Carpet
- Vinyl
Bedrooms and Bathrooms
- 3 Bedrooms
- Separate Shower
Laundry
- Laundry on main level
- Electric Dryer Hookup
Location
- Suburban Location
Utilities
- Forced Air Heating and Cooling System
- Heating System Uses Gas
- Cable TV Available
Listing and Financial Details
- Assessor Parcel Number 19-11-01-204-404.000-002
Ownership History
Purchase Details
Home Financials for this Owner
Home Financials are based on the most recent Mortgage that was taken out on this home.Purchase Details
Home Financials for this Owner
Home Financials are based on the most recent Mortgage that was taken out on this home.Similar Homes in Jasper, IN
Home Values in the Area
Average Home Value in this Area
Purchase History
| Date | Type | Sale Price | Title Company |
|---|---|---|---|
| Deed | $175,000 | Central Land Title | |
| Deed | $142,000 | -- |
Property History
| Date | Event | Price | Change | Sq Ft Price |
|---|---|---|---|---|
| 10/14/2022 10/14/22 | Sold | $175,000 | -2.8% | $42 / Sq Ft |
| 09/19/2022 09/19/22 | Pending | -- | -- | -- |
| 09/19/2022 09/19/22 | For Sale | $180,000 | +26.8% | $43 / Sq Ft |
| 07/13/2018 07/13/18 | Sold | $142,000 | -5.3% | $68 / Sq Ft |
| 05/28/2018 05/28/18 | Pending | -- | -- | -- |
| 05/01/2018 05/01/18 | Price Changed | $149,900 | -3.2% | $72 / Sq Ft |
| 03/23/2018 03/23/18 | For Sale | $154,900 | -- | $74 / Sq Ft |
Tax History Compared to Growth
Tax History
| Year | Tax Paid | Tax Assessment Tax Assessment Total Assessment is a certain percentage of the fair market value that is determined by local assessors to be the total taxable value of land and additions on the property. | Land | Improvement |
|---|---|---|---|---|
| 2024 | $301 | $14,800 | $14,200 | $600 |
| 2023 | $334 | $15,000 | $14,200 | $800 |
| 2022 | $554 | $23,600 | $22,800 | $800 |
| 2021 | $612 | $24,800 | $24,000 | $800 |
| 2020 | $593 | $24,000 | $23,200 | $800 |
| 2019 | $588 | $24,000 | $23,200 | $800 |
| 2018 | $588 | $24,000 | $23,200 | $800 |
| 2017 | $585 | $24,000 | $23,200 | $800 |
| 2016 | $586 | $24,000 | $23,200 | $800 |
| 2014 | $553 | $24,000 | $23,200 | $800 |
Agents Affiliated with this Home
-

Seller's Agent in 2022
Josseline Carr
Carpenter Realty LLC
(812) 817-0970
62 Total Sales
-

Seller's Agent in 2018
Sandra Cave
RE/MAX
(812) 309-1532
67 Total Sales
-

Buyer's Agent in 2018
Linda Schroering
SCHROERING REALTY
(812) 309-0352
80 Total Sales
Map
Source: Indiana Regional MLS
MLS Number: 201811300
APN: 19-11-01-204-405.000-002
- 1126 E Terrace Ave
- 1149 Hasenour Ave
- 741 Church Ave
- 0 S Newton St Unit PT 16, 17, 18
- 944 Hochgesang Ave
- 840 Giesler Rd
- 1434 Third Ave
- 541 Genevieve Ave
- 00 E Saint James Ave
- 1029 S University Dr
- 206 Schnell Ln
- 1895 Gun Club Rd
- 1038 Second Ave
- 530 2nd Ave
- 1029B Second Ave
- 410 Riverside Dr
- 0 W Division Rd
- 0 E State Road 164 Unit 202444640
- 333 W 6th St
- 926 Jackson St
