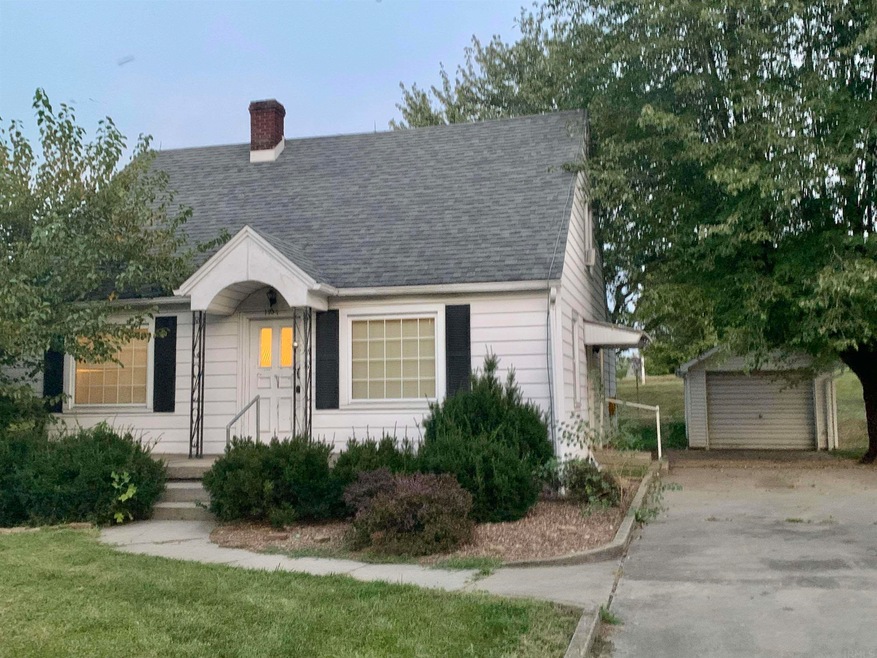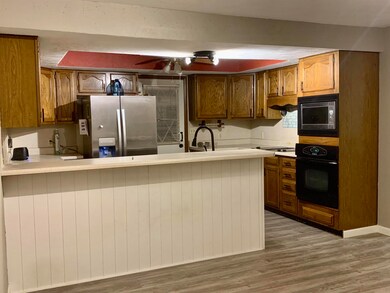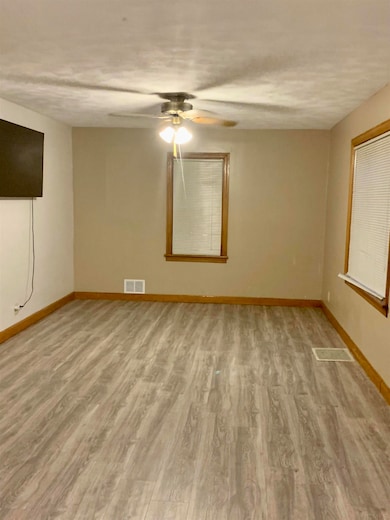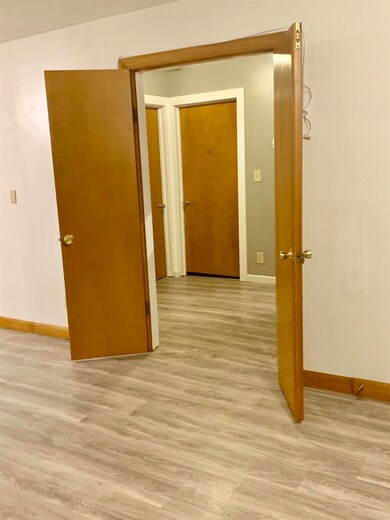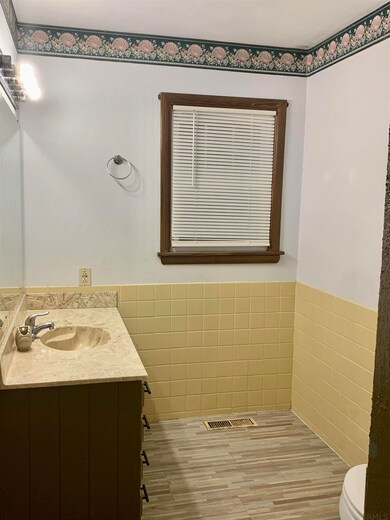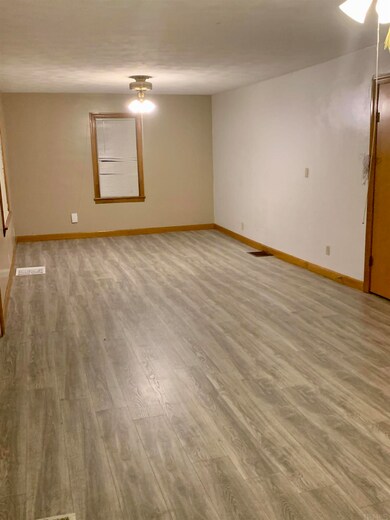
1101 Justin St Jasper, IN 47546
3
Beds
1.5
Baths
4,176
Sq Ft
0.68
Acres
Highlights
- 1 Car Detached Garage
- Breakfast Bar
- Ceiling Fan
- Jasper High School Rated A-
- Central Air
- Vinyl Flooring
About This Home
As of October 2022This lovely 2 story home in the Holy Family neighborhood offers a family 3 bedrooms, 1 & a half bath, and has a very large yard with a lot of potential to expand. It has new vinyl flooring and a big dinning area for get togethers.
Home Details
Home Type
- Single Family
Est. Annual Taxes
- $945
Year Built
- Built in 1947
Lot Details
- 0.68 Acre Lot
- Sloped Lot
Parking
- 1 Car Detached Garage
Home Design
- Shingle Roof
Interior Spaces
- 1.5-Story Property
- Ceiling Fan
- Vinyl Flooring
- Storage In Attic
- Breakfast Bar
- Partially Finished Basement
Bedrooms and Bathrooms
- 3 Bedrooms
Schools
- Jasper Elementary School
- Greater Jasper Cons Schools Middle School
- Greater Jasper Cons Schools High School
Utilities
- Central Air
- Heating System Uses Gas
Listing and Financial Details
- Assessor Parcel Number 19-11-01-204-404.000-002
Ownership History
Date
Name
Owned For
Owner Type
Purchase Details
Listed on
Sep 19, 2022
Closed on
Oct 13, 2022
Sold by
Martinez-Aquino Ysel P
Bought by
Cortez Yeny A. Martinez
Seller's Agent
Josseline Carr
Carpenter Realty LLC
Buyer's Agent
Josseline Carr
Carpenter Realty LLC
List Price
$180,000
Sold Price
$175,000
Premium/Discount to List
-$5,000
-2.78%
Views
35
Current Estimated Value
Home Financials for this Owner
Home Financials are based on the most recent Mortgage that was taken out on this home.
Estimated Appreciation
$125,500
Avg. Annual Appreciation
30.64%
Purchase Details
Listed on
Mar 23, 2018
Closed on
Jul 13, 2018
Sold by
Giesler Sylvester M
Bought by
Martinez-Aquino Ysel P
Seller's Agent
Sandra Cave
RE/MAX Local
Buyer's Agent
Linda Schroering
SCHROERING REALTY
List Price
$154,900
Sold Price
$142,000
Premium/Discount to List
-$12,900
-8.33%
Home Financials for this Owner
Home Financials are based on the most recent Mortgage that was taken out on this home.
Avg. Annual Appreciation
5.03%
Similar Homes in Jasper, IN
Create a Home Valuation Report for This Property
The Home Valuation Report is an in-depth analysis detailing your home's value as well as a comparison with similar homes in the area
Home Values in the Area
Average Home Value in this Area
Purchase History
| Date | Type | Sale Price | Title Company |
|---|---|---|---|
| Deed | $175,000 | Central Land Title | |
| Deed | $142,000 | -- |
Source: Public Records
Property History
| Date | Event | Price | Change | Sq Ft Price |
|---|---|---|---|---|
| 10/14/2022 10/14/22 | Sold | $175,000 | -2.8% | $42 / Sq Ft |
| 09/19/2022 09/19/22 | Pending | -- | -- | -- |
| 09/19/2022 09/19/22 | For Sale | $180,000 | +26.8% | $43 / Sq Ft |
| 07/13/2018 07/13/18 | Sold | $142,000 | -5.3% | $68 / Sq Ft |
| 05/28/2018 05/28/18 | Pending | -- | -- | -- |
| 05/01/2018 05/01/18 | Price Changed | $149,900 | -3.2% | $72 / Sq Ft |
| 03/23/2018 03/23/18 | For Sale | $154,900 | -- | $74 / Sq Ft |
Source: Indiana Regional MLS
Tax History Compared to Growth
Tax History
| Year | Tax Paid | Tax Assessment Tax Assessment Total Assessment is a certain percentage of the fair market value that is determined by local assessors to be the total taxable value of land and additions on the property. | Land | Improvement |
|---|---|---|---|---|
| 2024 | $301 | $14,800 | $14,200 | $600 |
| 2023 | $334 | $15,000 | $14,200 | $800 |
| 2022 | $554 | $23,600 | $22,800 | $800 |
| 2021 | $612 | $24,800 | $24,000 | $800 |
| 2020 | $593 | $24,000 | $23,200 | $800 |
| 2019 | $588 | $24,000 | $23,200 | $800 |
| 2018 | $588 | $24,000 | $23,200 | $800 |
| 2017 | $585 | $24,000 | $23,200 | $800 |
| 2016 | $586 | $24,000 | $23,200 | $800 |
| 2014 | $553 | $24,000 | $23,200 | $800 |
Source: Public Records
Agents Affiliated with this Home
-
Josseline Carr

Seller's Agent in 2022
Josseline Carr
Carpenter Realty LLC
(812) 817-0970
62 Total Sales
-
Sandra Cave

Seller's Agent in 2018
Sandra Cave
RE/MAX
(812) 309-1532
69 Total Sales
-
Linda Schroering

Buyer's Agent in 2018
Linda Schroering
SCHROERING REALTY
(812) 309-0352
79 Total Sales
Map
Source: Indiana Regional MLS
MLS Number: 202239101
APN: 19-11-01-204-405.000-002
Nearby Homes
- 1126 E Terrace Ave
- 802 Hasenour Ave
- 0 S Newton St Unit PT 16, 17, 18
- 840 Giesler Rd
- 1434 Third Ave
- 541 Genevieve Ave
- 00 E Saint James Ave
- 99 Pine Meadow Ct
- 1029 S University Dr
- 206 Schnell Ln
- 1038 Second Ave
- 1895 Gun Club Rd
- 530 2nd Ave
- 1029B Second Ave
- 410 Riverside Dr
- 307 Newton St
- 0 W Division Rd
- 0 E State Road 164 Unit 202444640
- 325 W 5th St
- 333 W 6th St
