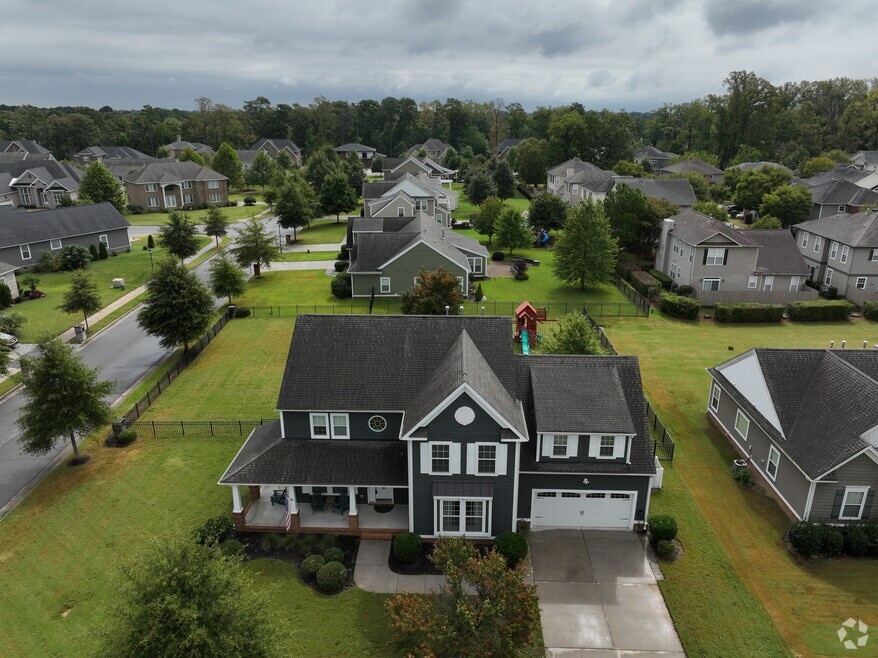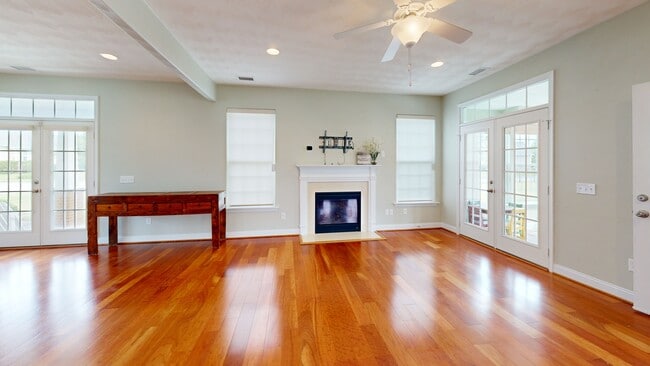
1101 Knights Bridge Ln Virginia Beach, VA 23455
Bayside NeighborhoodEstimated payment $5,361/month
Highlights
- Finished Room Over Garage
- Wood Flooring
- Home Office
- Traditional Architecture
- Sun or Florida Room
- Breakfast Area or Nook
About This Home
Welcome to this charming Traditional Home nestled in an established Virginia Beach neighborhood!
This beautifully maintained property features a picturesque wraparound porch great for morning coffee or evening relaxation. Step inside to an inviting open floor plan with generous living space superb for entertaining and everyday comfort. The home boasts custom window treatments and abundant natural light. Upstairs, the expansive Primary Bedroom is a true retreat with direct access to a private sun deck, an oversized walk-in closet, and a luxurious ensuite bath with a jetted tub, separate shower, and dual vanities. The home includes a FROG with its own dedicated HVAC zone, making it wonderful for a guest suite, media room, or home office.
Home Details
Home Type
- Single Family
Est. Annual Taxes
- $7,824
Year Built
- Built in 2016
Lot Details
- 0.4 Acre Lot
- Back Yard Fenced
- Property is zoned R15
HOA Fees
- $111 Monthly HOA Fees
Home Design
- Traditional Architecture
- Slab Foundation
- Asphalt Shingled Roof
Interior Spaces
- 3,200 Sq Ft Home
- 2-Story Property
- Ceiling Fan
- Gas Fireplace
- Window Treatments
- Home Office
- Sun or Florida Room
- Pull Down Stairs to Attic
Kitchen
- Breakfast Area or Nook
- Gas Range
- Microwave
- Dishwasher
- Disposal
Flooring
- Wood
- Carpet
- Ceramic Tile
Bedrooms and Bathrooms
- 4 Bedrooms
- En-Suite Primary Bedroom
- Walk-In Closet
- Dual Vanity Sinks in Primary Bathroom
Laundry
- Dryer
- Washer
Parking
- 2 Car Attached Garage
- Finished Room Over Garage
- Electric Vehicle Home Charger
- Garage Door Opener
- Driveway
Outdoor Features
- Balcony
- Patio
- Porch
Schools
- Luxford Elementary School
- Bayside Middle School
- Bayside High School
Utilities
- Central Air
- Heating System Uses Natural Gas
- Gas Water Heater
- Cable TV Available
Community Details
- North Shore At Ridgely Manor Subdivision
- On-Site Maintenance
3D Interior and Exterior Tours
Floorplans
Map
Home Values in the Area
Average Home Value in this Area
Tax History
| Year | Tax Paid | Tax Assessment Tax Assessment Total Assessment is a certain percentage of the fair market value that is determined by local assessors to be the total taxable value of land and additions on the property. | Land | Improvement |
|---|---|---|---|---|
| 2025 | $7,824 | $821,500 | $245,000 | $576,500 |
| 2024 | $7,824 | $806,600 | $245,000 | $561,600 |
| 2023 | $6,927 | $699,700 | $235,000 | $464,700 |
| 2022 | $6,033 | $609,400 | $195,000 | $414,400 |
| 2021 | $5,597 | $565,400 | $170,000 | $395,400 |
| 2020 | $5,591 | $549,500 | $170,000 | $379,500 |
| 2019 | $5,263 | $473,600 | $165,000 | $308,600 |
| 2018 | $4,748 | $473,600 | $165,000 | $308,600 |
| 2017 | $4,811 | $479,900 | $165,000 | $314,900 |
| 2016 | $4,702 | $474,900 | $160,000 | $314,900 |
| 2015 | -- | $160,000 | $160,000 | $0 |
Property History
| Date | Event | Price | List to Sale | Price per Sq Ft |
|---|---|---|---|---|
| 09/29/2025 09/29/25 | Price Changed | $875,000 | -2.8% | $273 / Sq Ft |
| 08/06/2025 08/06/25 | For Sale | $899,999 | -- | $281 / Sq Ft |
Purchase History
| Date | Type | Sale Price | Title Company |
|---|---|---|---|
| Warranty Deed | $510,000 | Attorney | |
| Warranty Deed | $510,450 | Attorney |
Mortgage History
| Date | Status | Loan Amount | Loan Type |
|---|---|---|---|
| Previous Owner | $408,360 | New Conventional |
About the Listing Agent

Raquel Ricci is a diligent and transparent Realtor in the Hampton Roads area in VA and the Northeastern NC area. Raquel is known for her exceptional market knowledge and marketing and promotion skills. With over 10 years of Real Estate experience, Raquel makes each transaction as smooth and stress-free as possible for her clients.
Raquel began her career in Real Estate in 2013 and since then has joined BHHS RW Towne Realty, where she has been able to provide numerous clients with her
Raquel's Other Listings
Source: Real Estate Information Network (REIN)
MLS Number: 10596220
APN: 1468-87-9434
- 4712 Crossborough Rd
- 5183 Cypress Point Cir
- 5205 Woolwich Ct
- 5301 Brinsley Ln Unit 5301B
- 1133 Broadholme Place
- 4980 Cypress Point Cir Unit 204
- 5256 Club Head Rd
- 1072 Grand Oak Ln
- 4919 Cypress Point Cir
- 1172 Cypress Point Way
- 5237 Battersea Ct
- 5229 Ordsall Place
- 1152 Cypress Point Way
- 1004 Grand Oak Ln
- 5224 Elston Ln
- 1017 Farrcroft Way
- 828 de La Fayette Ct
- 1120 Grace Hill Dr
- 1069 Gamston Ln
- 4700 Springtree Ct
- 1016 Grace Hill Dr
- 5229 Ordsall Place
- 1044 Grace Hill Dr
- 5329 Elston Ln
- 5237 Elston Ln
- 1116 Grace Hill Dr Unit 225
- 5312 Justin Ct Unit 203
- 5312 Justin Ct Unit 102
- 908 Southmoor Dr Unit 105
- 5301 Justin Ct
- 1101 Ferry Plantation Rd
- 5414 Catina Arch
- 1101 Pickwick Rd
- 801 Caribe Place
- 1228 Habitat Ln Unit 1228 habitat lane
- 5504 Parish Turn Place
- 721 Farnham Ln
- 5512 Muth Ct Unit 5512 Muth Court
- 5405 Scholarship Dr
- 807 Zircon Ct





