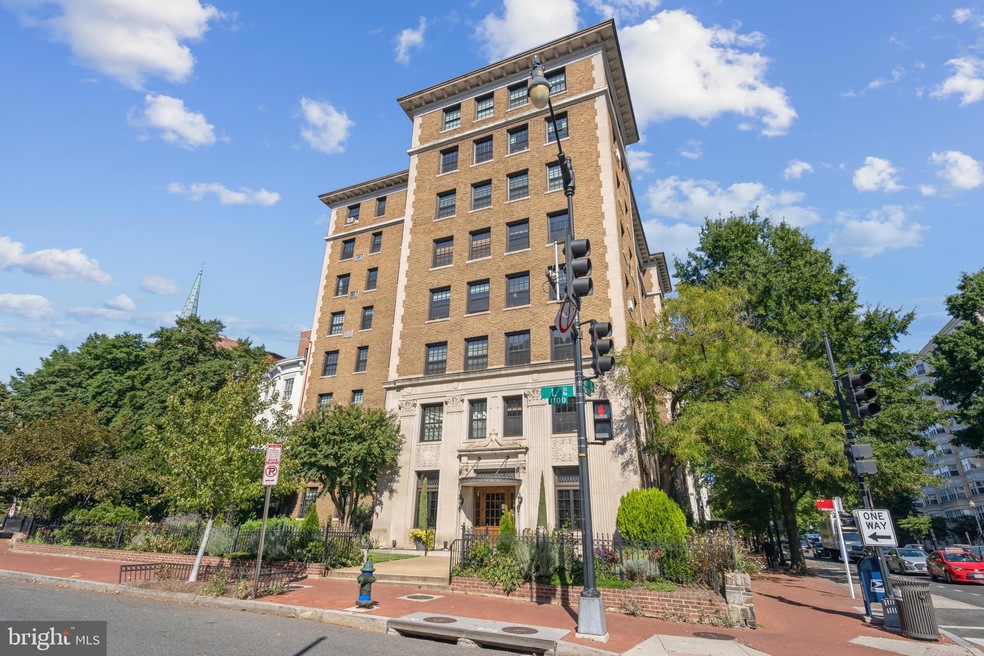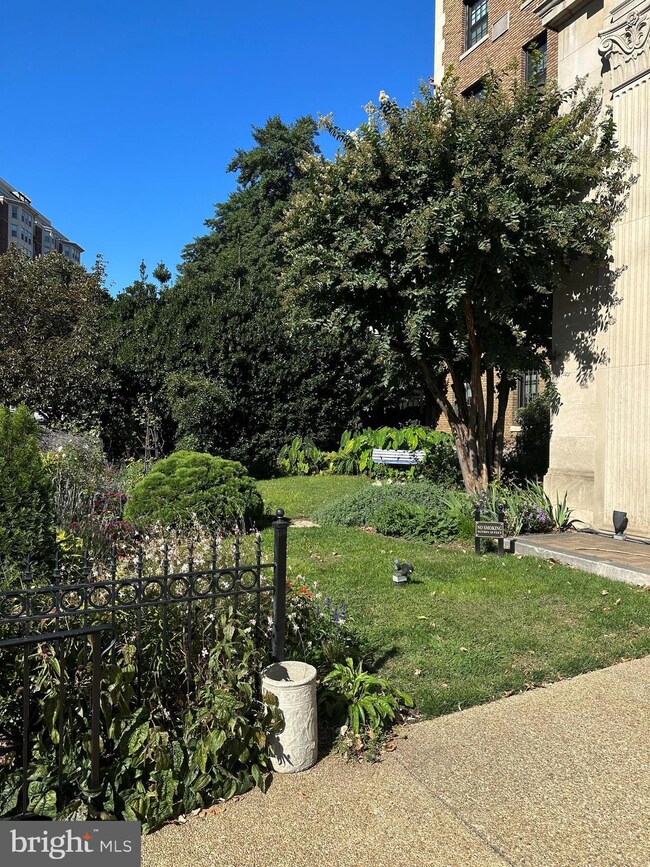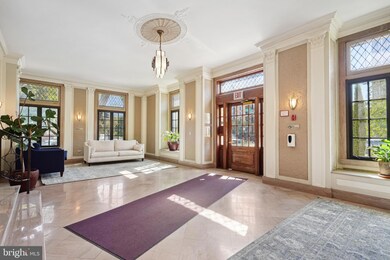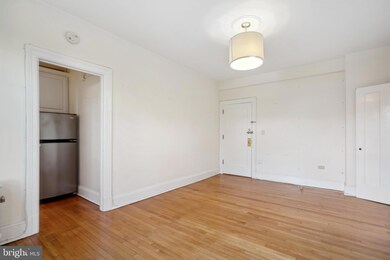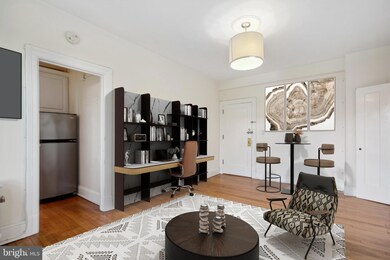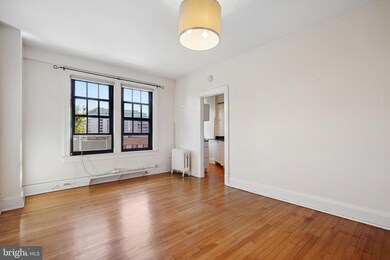
Highlights
- Gourmet Kitchen
- Art Deco Architecture
- Wood Flooring
- Thomson Elementary School Rated A-
- Traditional Floor Plan
- 5-minute walk to The Park at CityCenter
About This Home
As of July 2024Imagine owning a sunny one-bedroom condo with old world charm in the historic Wisteria Mansion condominium building in the heart of downtown DC! The entire condo was professionally painted!! It is turn-key ready!
See yourself living in a warm and cozy, sun-filled condo with hardwood floors, high ceilings, and 5 South-facing energy-efficient windows providing natural light and unobstructed views of the city while offering complete privacy. The windows (all have window treatments) also overlook the manicured flower garden.
The spacious living room/dining room combo creates an inviting and intimate space for yourself or to entertain your guests. With 2 elegantly large windows which allow sunlight all day and a custom-designed closet, all your needs are met. The kitchen, which features black granite counters, white cabinets, and stainless steel appliances, offers a beautiful view from the window while you cook on your gas stove.
The sizable bedroom can easily accommodate a king size bed plus your bedroom furniture. Hang your clothes in 2 generous custom-designed closets. Stay cool in the summer with a remote-controlled modern fan and light fixture and a remote-controlled GE A/C unit. The windows have black-out shades/window treatments. The bathroom boasts a vintage cast iron tub, white subway tiles, and a classic floor design.
Wisteria Mansion is conveniently located at crossroads of the landmark neighborhoods of Mount Vernon Square, Shaw, Logan Circle, and the heart of Downtown, and close to the Convention Center, City Center, and the 14th Street corridor. Fine dining, shopping, and entertainment options surround you. Commute with ease, as multiple Metro Stations are nearby.
Please note that there are no special assessments pending or planned in the near future. All windows in the building were replaced with energy-efficient windows in 2019. The low monthly condo fee includes heat (radiator), water, sewer, trash/recycling, and property management. The transaction is subject to FIRPTA (Foreign Investment in Real Property Tax Act).
Don't miss this opportunity to live in one of DC’s most vibrant and diverse neighborhoods!
Last Agent to Sell the Property
Keller Williams Capital Properties License #0652776 Listed on: 10/16/2023

Property Details
Home Type
- Condominium
Est. Annual Taxes
- $2,658
Year Built
- Built in 1926
HOA Fees
- $426 Monthly HOA Fees
Parking
- On-Street Parking
Home Design
- Art Deco Architecture
- Brick Exterior Construction
Interior Spaces
- 542 Sq Ft Home
- Property has 1 Level
- Traditional Floor Plan
- Ceiling Fan
- Window Treatments
- Window Screens
- Combination Dining and Living Room
- Wood Flooring
- Basement
- Interior Basement Entry
- Intercom
Kitchen
- Gourmet Kitchen
- Stove
- Microwave
Bedrooms and Bathrooms
- 1 Main Level Bedroom
- 1 Full Bathroom
Utilities
- Window Unit Cooling System
- Central Heating
- Radiator
Additional Features
- Accessible Elevator Installed
- Energy-Efficient Windows
Listing and Financial Details
- Tax Lot 2084
- Assessor Parcel Number 0315//2084
Community Details
Overview
- Association fees include heat, common area maintenance, management, sewer, snow removal, trash, insurance, custodial services maintenance, exterior building maintenance, reserve funds
- 2 Elevators
- Mid-Rise Condominium
- Wisteria Mansion Community
- Mt Vernon Square Subdivision
- Property Manager
Amenities
- Laundry Facilities
- Community Storage Space
Pet Policy
- Limit on the number of pets
- Cats Allowed
Security
- Security Service
Ownership History
Purchase Details
Home Financials for this Owner
Home Financials are based on the most recent Mortgage that was taken out on this home.Purchase Details
Home Financials for this Owner
Home Financials are based on the most recent Mortgage that was taken out on this home.Purchase Details
Home Financials for this Owner
Home Financials are based on the most recent Mortgage that was taken out on this home.Purchase Details
Home Financials for this Owner
Home Financials are based on the most recent Mortgage that was taken out on this home.Purchase Details
Home Financials for this Owner
Home Financials are based on the most recent Mortgage that was taken out on this home.Purchase Details
Home Financials for this Owner
Home Financials are based on the most recent Mortgage that was taken out on this home.Similar Homes in Washington, DC
Home Values in the Area
Average Home Value in this Area
Purchase History
| Date | Type | Sale Price | Title Company |
|---|---|---|---|
| Deed | $425,000 | First American Title | |
| Deed | $325,000 | None Listed On Document | |
| Warranty Deed | $324,500 | -- | |
| Warranty Deed | $259,995 | -- | |
| Deed | $127,500 | -- | |
| Deed | $47,472 | -- |
Mortgage History
| Date | Status | Loan Amount | Loan Type |
|---|---|---|---|
| Open | $100,000 | New Conventional | |
| Previous Owner | $264,000 | No Value Available | |
| Previous Owner | $308,200 | New Conventional | |
| Previous Owner | $253,403 | FHA | |
| Previous Owner | $123,650 | New Conventional | |
| Previous Owner | $47,200 | No Value Available |
Property History
| Date | Event | Price | Change | Sq Ft Price |
|---|---|---|---|---|
| 07/29/2024 07/29/24 | Sold | $425,000 | -4.5% | $746 / Sq Ft |
| 06/21/2024 06/21/24 | Pending | -- | -- | -- |
| 05/20/2024 05/20/24 | For Sale | $445,000 | +36.9% | $781 / Sq Ft |
| 12/21/2023 12/21/23 | Sold | $325,000 | -4.4% | $600 / Sq Ft |
| 12/06/2023 12/06/23 | Pending | -- | -- | -- |
| 10/16/2023 10/16/23 | For Sale | $340,000 | +4.8% | $627 / Sq Ft |
| 08/16/2013 08/16/13 | Sold | $324,500 | 0.0% | $599 / Sq Ft |
| 07/03/2013 07/03/13 | Pending | -- | -- | -- |
| 06/10/2013 06/10/13 | For Sale | $324,500 | -- | $599 / Sq Ft |
Tax History Compared to Growth
Tax History
| Year | Tax Paid | Tax Assessment Tax Assessment Total Assessment is a certain percentage of the fair market value that is determined by local assessors to be the total taxable value of land and additions on the property. | Land | Improvement |
|---|---|---|---|---|
| 2024 | $2,555 | $315,810 | $94,740 | $221,070 |
| 2023 | $2,525 | $311,750 | $93,520 | $218,230 |
| 2022 | $2,658 | $326,510 | $97,950 | $228,560 |
| 2021 | $2,560 | $314,500 | $94,350 | $220,150 |
| 2020 | $2,590 | $304,730 | $91,420 | $213,310 |
| 2019 | $2,534 | $298,160 | $89,450 | $208,710 |
| 2018 | $2,576 | $303,040 | $0 | $0 |
| 2017 | $2,510 | $295,250 | $0 | $0 |
| 2016 | $2,402 | $282,610 | $0 | $0 |
| 2015 | $1,714 | $274,680 | $0 | $0 |
| 2014 | $1,569 | $254,730 | $0 | $0 |
Agents Affiliated with this Home
-
Lee Moretz

Seller's Agent in 2024
Lee Moretz
NHT Real Estate LLC
(706) 627-8926
4 in this area
39 Total Sales
-
Kirsten McGarvey
K
Seller Co-Listing Agent in 2024
Kirsten McGarvey
NHT Real Estate LLC
(703) 821-6900
1 in this area
10 Total Sales
-
Warren Kluth

Buyer's Agent in 2024
Warren Kluth
Long & Foster
(703) 244-1111
2 in this area
67 Total Sales
-
Chrysoula Russo

Seller's Agent in 2023
Chrysoula Russo
Keller Williams Capital Properties
(202) 321-9700
1 in this area
11 Total Sales
-
Vincent Walsh
V
Seller's Agent in 2013
Vincent Walsh
BHHS PenFed (actual)
(202) 413-9700
26 Total Sales
-
Andrew Riguzzi

Buyer's Agent in 2013
Andrew Riguzzi
Compass
(202) 595-5757
15 in this area
215 Total Sales
About This Building
Map
Source: Bright MLS
MLS Number: DCDC2115400
APN: 0315-2084
- 1101 L St NW Unit 406
- 1101 L St NW Unit 103
- 1101 L St NW Unit 606
- 1125 12th St NW Unit 64
- 1125 12th St NW Unit 1
- 1010 Massachusetts Ave NW Unit 211
- 1010 Massachusetts Ave NW Unit 1009
- 1208 M St NW Unit 52
- 1208 M St NW Unit 12
- 1208 M St NW Unit 61
- 1109 M St NW Unit 1
- 1111 M St NW Unit 2
- 1011 M St NW Unit 406
- 1011 M St NW Unit 903
- 1011 M St NW Unit 702
- 1205 10th St NW Unit A
- 1300 Massachusetts Ave NW Unit 502
- 1300 Massachusetts Ave NW Unit 302
- 1300 Massachusetts Ave NW Unit 105
- 1300 Massachusetts Ave NW Unit 205
