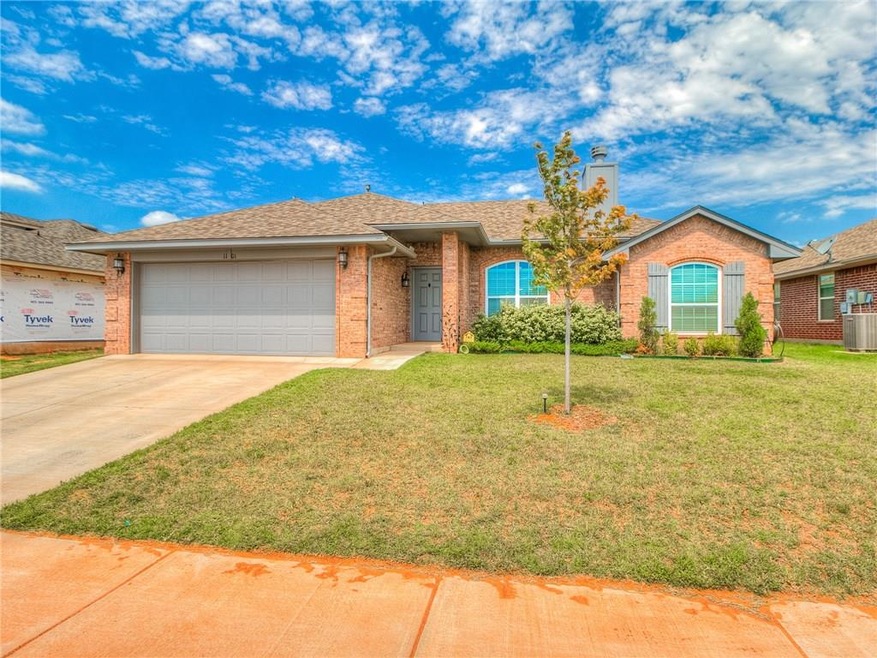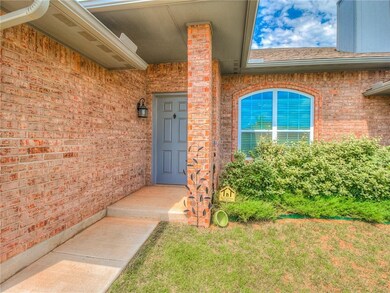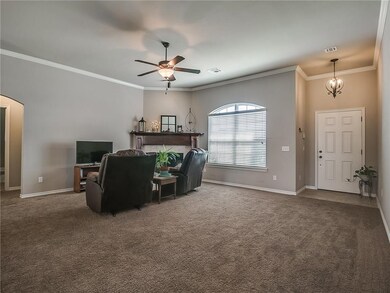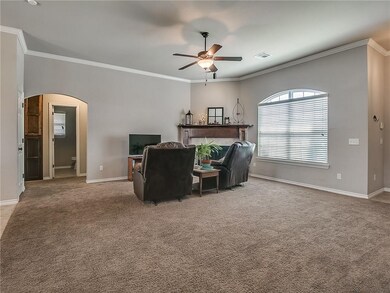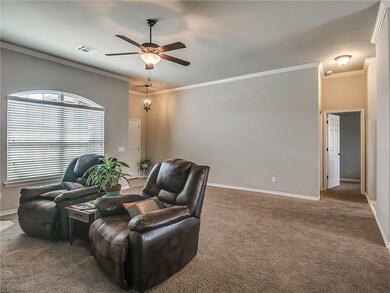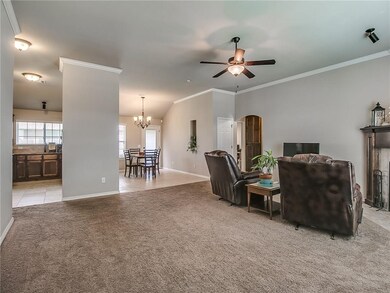
1101 Laurel Creek Dr Yukon, OK 73099
Mustang Creek NeighborhoodHighlights
- Traditional Architecture
- Porch
- Interior Lot
- Meadow Brook Intermediate School Rated A-
- 2 Car Attached Garage
- Open Patio
About This Home
As of July 2023Located in Yukon with Mustang Schools, this like new 2014 construction is move in ready! With an open layout- the property features crown molding throughout, a wood/gas fireplace in the living room, and granite counter tops in the kitchen. With great natural light and fresh, modern, paint, a security system and well sized back yard- this incredibly tidy home is complete. Minutes from highways, shopping, and schools, this one has it all!
Last Buyer's Agent
Sherry Obremski

Home Details
Home Type
- Single Family
Est. Annual Taxes
- $2,354
Year Built
- Built in 2014
Lot Details
- 6,600 Sq Ft Lot
- East Facing Home
- Wood Fence
- Interior Lot
HOA Fees
- $15 Monthly HOA Fees
Parking
- 2 Car Attached Garage
- Garage Door Opener
- Driveway
Home Design
- Traditional Architecture
- Slab Foundation
- Brick Frame
- Composition Roof
Interior Spaces
- 1,609 Sq Ft Home
- 1-Story Property
- Ceiling Fan
- Metal Fireplace
- Inside Utility
- Laundry Room
Kitchen
- Electric Oven
- Electric Range
- Free-Standing Range
- Dishwasher
- Wood Stained Kitchen Cabinets
- Disposal
Flooring
- Carpet
- Tile
Bedrooms and Bathrooms
- 3 Bedrooms
- 2 Full Bathrooms
Home Security
- Home Security System
- Fire and Smoke Detector
Outdoor Features
- Open Patio
- Porch
Utilities
- Central Heating and Cooling System
- Cable TV Available
Community Details
- Association fees include maintenance
- Mandatory home owners association
Listing and Financial Details
- Legal Lot and Block 1 / 8
Ownership History
Purchase Details
Home Financials for this Owner
Home Financials are based on the most recent Mortgage that was taken out on this home.Purchase Details
Home Financials for this Owner
Home Financials are based on the most recent Mortgage that was taken out on this home.Purchase Details
Home Financials for this Owner
Home Financials are based on the most recent Mortgage that was taken out on this home.Purchase Details
Home Financials for this Owner
Home Financials are based on the most recent Mortgage that was taken out on this home.Map
Similar Homes in Yukon, OK
Home Values in the Area
Average Home Value in this Area
Purchase History
| Date | Type | Sale Price | Title Company |
|---|---|---|---|
| Quit Claim Deed | -- | -- | |
| Warranty Deed | $238,000 | First American Title | |
| Warranty Deed | $157,000 | Chicago Title Oklahoma | |
| Warranty Deed | $156,500 | Fatco |
Mortgage History
| Date | Status | Loan Amount | Loan Type |
|---|---|---|---|
| Open | $98,000 | New Conventional | |
| Previous Owner | $125,600 | New Conventional | |
| Previous Owner | $153,176 | FHA |
Property History
| Date | Event | Price | Change | Sq Ft Price |
|---|---|---|---|---|
| 07/28/2023 07/28/23 | Sold | $238,000 | -0.8% | $148 / Sq Ft |
| 07/03/2023 07/03/23 | Pending | -- | -- | -- |
| 06/23/2023 06/23/23 | Price Changed | $240,000 | -5.9% | $149 / Sq Ft |
| 06/16/2023 06/16/23 | For Sale | $255,000 | +62.4% | $158 / Sq Ft |
| 07/31/2017 07/31/17 | Sold | $157,000 | -1.8% | $98 / Sq Ft |
| 06/21/2017 06/21/17 | Pending | -- | -- | -- |
| 06/14/2017 06/14/17 | For Sale | $159,900 | -- | $99 / Sq Ft |
Tax History
| Year | Tax Paid | Tax Assessment Tax Assessment Total Assessment is a certain percentage of the fair market value that is determined by local assessors to be the total taxable value of land and additions on the property. | Land | Improvement |
|---|---|---|---|---|
| 2024 | $2,354 | $28,950 | $4,800 | $24,150 |
| 2023 | $2,354 | $21,789 | $3,727 | $18,062 |
| 2022 | $2,317 | $21,154 | $3,600 | $17,554 |
| 2021 | $2,237 | $20,538 | $3,600 | $16,938 |
| 2020 | $2,191 | $19,940 | $3,600 | $16,340 |
| 2019 | $2,122 | $19,359 | $3,600 | $15,759 |
| 2018 | $2,095 | $18,795 | $3,600 | $15,195 |
| 2017 | $2,202 | $18,956 | $3,600 | $15,356 |
| 2016 | $2,181 | $18,978 | $3,600 | $15,378 |
| 2015 | -- | $17,924 | $3,600 | $14,324 |
| 2014 | -- | $222 | $222 | $0 |
Source: MLSOK
MLS Number: 777918
APN: 090116530
- 1104 Hickory Creek Dr
- 1208 Hickory Creek Dr
- 11629 SW 11th St
- 1108 Acacia Creek Dr
- 1116 Acacia Creek Dr
- 1105 Acacia Creek Dr
- 1113 Acacia Creek Dr
- 1121 Acacia Creek Dr
- 621 Bluegrass Ln
- 1105 Redwood Creek Dr
- 1101 Redwood Creek Dr
- 1100 Redwood Creek Dr
- 1016 Redwood Creek Dr
- 1008 Redwood Creek Dr
- 1005 Redwood Creek Dr
- 1004 Aspen Creek Terrace
- 900 Aspen Creek Terrace
- 11728 SW 14th St
- 717 S Willowood Dr
- 1024 Westridge Dr
