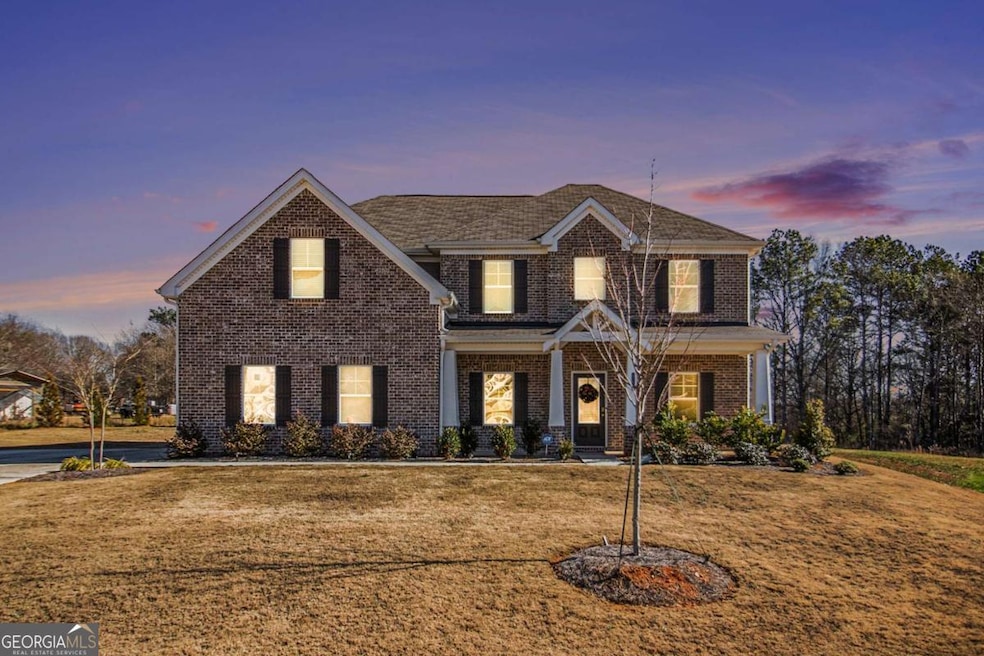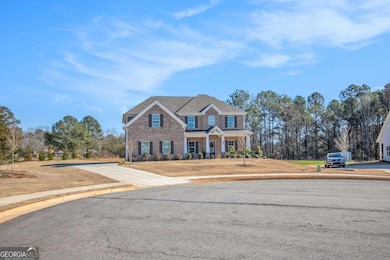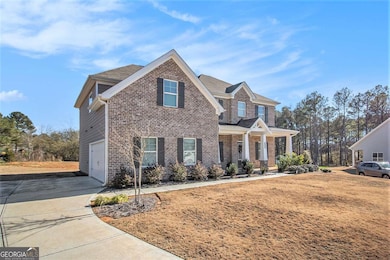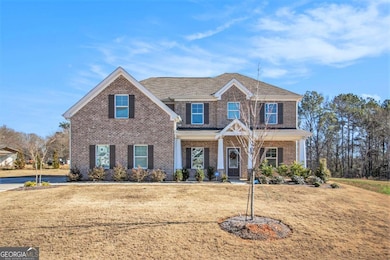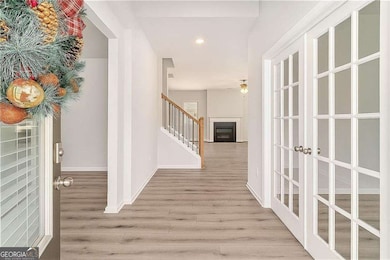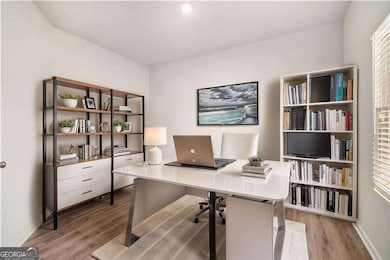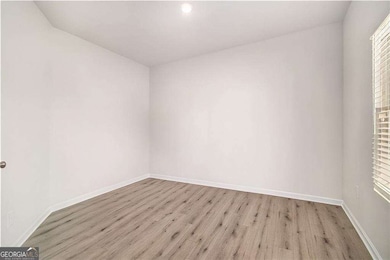1101 Longleaf Trace Monroe, GA 30656
Estimated payment $2,884/month
Highlights
- 1.24 Acre Lot
- Home Office
- Tray Ceiling
- Loft
- Breakfast Area or Nook
- Double Pane Windows
About This Home
BETTER THAN NEW AND BEAUTIFULLY MAINTAINED! Welcome to 1101 Longleaf Trace! This spacious 5-bedroom, 3-bathroom home offers a thoughtful layout designed for both comfort and versatility. Step into an inviting foyer that sets the tone for the home's elegant design. Just off the entry, you'll find a private office with glass doors and a formal dining room perfect for gatherings. The open-concept living area seamlessly connects a cozy family room with a charming fireplace to a bright, gourmet kitchen featuring granite countertops, a tiled backsplash, and abundant cabinetry, creating a stylish and functional space ideal for cooking and entertaining. The main level includes a full guest suite with an adjacent bath, offering flexibility for visitors or multigenerational living. Upstairs, the oversized primary suite impresses with a spacious walk-in closet, double vanity, soaking tub, and separate shower. Two secondary bedrooms share a convenient Jack-and-Jill bath, while a versatile loft offers the perfect spot for a media room, playroom, or additional lounge area. Nestled on a peaceful 1.24-acre cul-de-sac lot, this home features a charming front porch and a private backyard patio, perfect for outdoor relaxation. Conveniently located just minutes from downtown Monroe, where you'll find charming local restaurants, boutique shops, and lively community events - all within a short drive of scenic parks and recreational amenities perfect for relaxing weekends or outdoor fun! Discounted rate options and no-lender-fee future refinancing may be available for qualified buyers. Don't miss your chance to make this exceptional home yours-schedule your showing today!
Home Details
Home Type
- Single Family
Est. Annual Taxes
- $4,795
Year Built
- Built in 2023
HOA Fees
- $25 Monthly HOA Fees
Home Design
- Brick Exterior Construction
- Composition Roof
Interior Spaces
- 2-Story Property
- Tray Ceiling
- Ceiling Fan
- Double Pane Windows
- Entrance Foyer
- Living Room with Fireplace
- Home Office
- Loft
Kitchen
- Breakfast Area or Nook
- Breakfast Bar
- Microwave
- Dishwasher
- Kitchen Island
Flooring
- Carpet
- Laminate
- Vinyl
Bedrooms and Bathrooms
- Walk-In Closet
- Double Vanity
- Soaking Tub
Laundry
- Laundry Room
- Laundry in Hall
- Laundry on upper level
Parking
- 2 Car Garage
- Side or Rear Entrance to Parking
Schools
- Walker Park Elementary School
- Carver Middle School
- Monroe Area High School
Utilities
- Central Heating and Cooling System
- Underground Utilities
- Septic Tank
Additional Features
- Patio
- 1.24 Acre Lot
Community Details
- Pine View Estates Subdivision
Listing and Financial Details
- Tax Lot 7
Map
Home Values in the Area
Average Home Value in this Area
Tax History
| Year | Tax Paid | Tax Assessment Tax Assessment Total Assessment is a certain percentage of the fair market value that is determined by local assessors to be the total taxable value of land and additions on the property. | Land | Improvement |
|---|---|---|---|---|
| 2025 | $4,795 | $179,160 | $28,000 | $151,160 |
| 2024 | $4,795 | $175,120 | $28,000 | $147,120 |
| 2023 | $849 | $28,000 | $28,000 | $0 |
Property History
| Date | Event | Price | List to Sale | Price per Sq Ft | Prior Sale |
|---|---|---|---|---|---|
| 11/20/2025 11/20/25 | Price Changed | $475,000 | -1.0% | -- | |
| 10/30/2025 10/30/25 | For Sale | $480,000 | +18.0% | -- | |
| 04/13/2023 04/13/23 | Sold | $406,675 | 0.0% | $147 / Sq Ft | View Prior Sale |
| 12/27/2022 12/27/22 | Pending | -- | -- | -- | |
| 12/21/2022 12/21/22 | Price Changed | $406,675 | +2.3% | $147 / Sq Ft | |
| 11/09/2022 11/09/22 | Price Changed | $397,675 | -7.7% | $144 / Sq Ft | |
| 10/28/2022 10/28/22 | Price Changed | $430,675 | +0.5% | $156 / Sq Ft | |
| 08/26/2022 08/26/22 | Price Changed | $428,675 | -0.2% | $155 / Sq Ft | |
| 08/24/2022 08/24/22 | For Sale | $429,495 | -- | $156 / Sq Ft |
Purchase History
| Date | Type | Sale Price | Title Company |
|---|---|---|---|
| Warranty Deed | -- | -- | |
| Warranty Deed | $406,700 | -- |
Mortgage History
| Date | Status | Loan Amount | Loan Type |
|---|---|---|---|
| Open | $399,308 | FHA |
Source: Georgia MLS
MLS Number: 10635025
APN: N085F-007
- 1074 Pine View Trail
- 1081 Pine View Trail
- 3589 Fannie Thompson Rd NW
- 3625 Fannie Thompson Rd NW
- 3601 Fannie Thompson Rd NW
- 3680 Apalachee Ridge
- 2024 Jefferson Hall Dr
- 1252 White Columns Dr
- 1245 White Columns Dr
- 436 James Powers Rd
- 3800 George Williams Rd
- (GA)The Cooper | Side Entry Plan at Stonegate
- Riley A.2 3 Side Entry Plan at Stonegate
- (GA)The Kirkland | Side Entry Plan at Stonegate
- (GA)Woodmont A.1 3 Side Entry Plan at Stonegate
- (GA)The Woodmont | Side Entry Plan at Stonegate
- The Riley | Side Entry Plan at Stonegate
- 3055A Spring Hill Dr
- 521 San Dra Way
- 1579 Madison Ct
- 1606 Madison Dr
- 208 Ravenwood Ct
- 386 Winslow Ct
- 226 Lynn Rd
- 1911 Natalie Dr
- 807 Mountain Creek Church Rd NW
- 4692 Jennifer Ct Unit 4692 B
- 309 Lokey's Ridge Rd
- 101 Point Grande Way
- 1626 Newport Dr
- 455 Carl Bethlehem Rd SW
- 334 Silverleaf Trail
- 320 Silverleaf Trail
- 1 Lyndhurst Dr
- 1700 Riveredge Walk
- 305 Carly Ct
- 86 Katherine St
- 72 Katherine St
