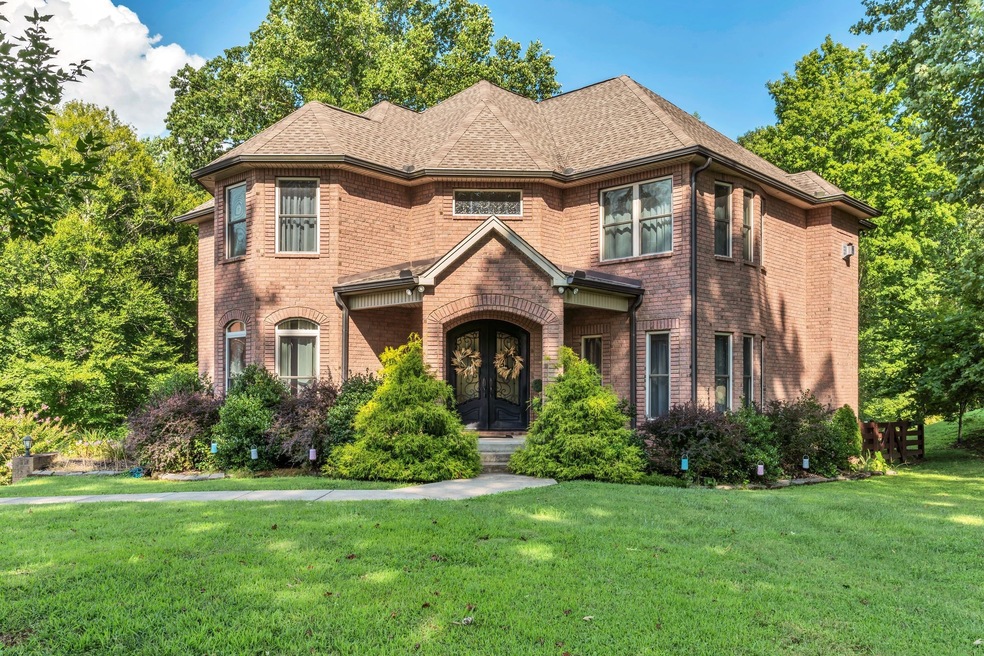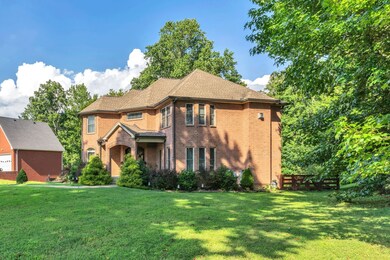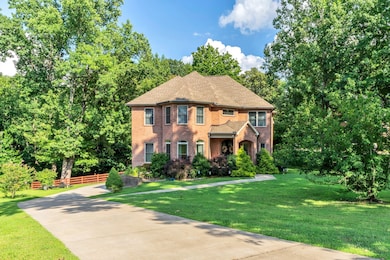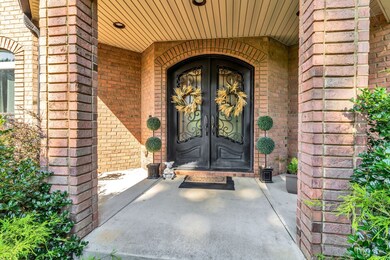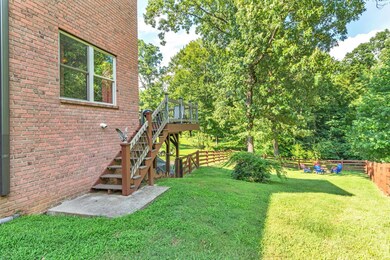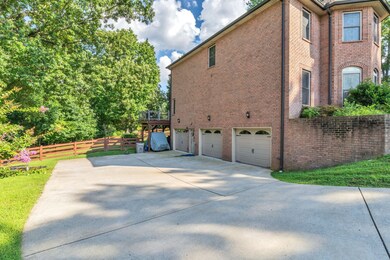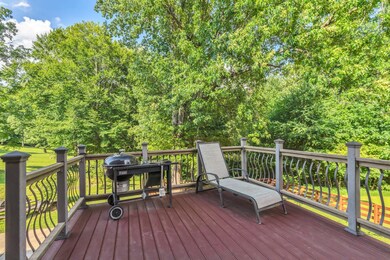
1101 Loop Dr Pleasant View, TN 37146
Highlights
- 1.04 Acre Lot
- Contemporary Architecture
- 3 Fireplaces
- Deck
- Wood Flooring
- Separate Formal Living Room
About This Home
As of January 2025Beautiful all brick custom home featuring volume ceilings, three fireplaces, two dedicated office spaces, media center with 86" screen with Bose surround sound system, EV charger, whole house water filtration system, tankless water heater, gorgeous design with rear deck overlooking private rear lawn, three car garage. So many things to enjoy all situated on a 1+ ac lot in a well established neighborhood near schools, shopping and interstate access. Easy commute to Clarksville and Nashville. Town Pride does have governing restrictive covenants of record . No HOA.
Last Agent to Sell the Property
Benchmark Realty, LLC Brokerage Phone: 6155335865 License #230876 Listed on: 08/02/2024

Home Details
Home Type
- Single Family
Est. Annual Taxes
- $2,540
Year Built
- Built in 2010
Lot Details
- 1.04 Acre Lot
- Partially Fenced Property
Parking
- 3 Car Attached Garage
- Basement Garage
- Garage Door Opener
Home Design
- Contemporary Architecture
- Brick Exterior Construction
- Combination Foundation
- Asphalt Roof
Interior Spaces
- Property has 3 Levels
- 3 Fireplaces
- Gas Fireplace
- Separate Formal Living Room
Kitchen
- Microwave
- Dishwasher
Flooring
- Wood
- Tile
Bedrooms and Bathrooms
- 3 Bedrooms
- Walk-In Closet
Outdoor Features
- Deck
Schools
- Pleasant View Elementary School
- Sycamore Middle School
- Sycamore High School
Utilities
- Cooling Available
- Central Heating
- Septic Tank
Community Details
- No Home Owners Association
- Town Pride Subdivision
Listing and Financial Details
- Tax Lot 111
- Assessor Parcel Number 011M C 06000 000
Ownership History
Purchase Details
Home Financials for this Owner
Home Financials are based on the most recent Mortgage that was taken out on this home.Purchase Details
Home Financials for this Owner
Home Financials are based on the most recent Mortgage that was taken out on this home.Purchase Details
Home Financials for this Owner
Home Financials are based on the most recent Mortgage that was taken out on this home.Purchase Details
Similar Homes in Pleasant View, TN
Home Values in the Area
Average Home Value in this Area
Purchase History
| Date | Type | Sale Price | Title Company |
|---|---|---|---|
| Warranty Deed | $684,000 | Warranty Title | |
| Warranty Deed | $684,000 | Warranty Title | |
| Warranty Deed | $427,000 | Rudy Title & Escrow Llc | |
| Deed | $65,000 | -- | |
| Deed | -- | -- | |
| Deed | $17,500 | -- |
Mortgage History
| Date | Status | Loan Amount | Loan Type |
|---|---|---|---|
| Open | $636,750 | Credit Line Revolving | |
| Closed | $636,750 | Credit Line Revolving | |
| Previous Owner | $150,000 | Credit Line Revolving | |
| Previous Owner | $287,000 | Commercial | |
| Previous Owner | $300,878 | No Value Available | |
| Previous Owner | $289,600 | No Value Available |
Property History
| Date | Event | Price | Change | Sq Ft Price |
|---|---|---|---|---|
| 01/10/2025 01/10/25 | Sold | $684,000 | -2.3% | $193 / Sq Ft |
| 12/15/2024 12/15/24 | Pending | -- | -- | -- |
| 10/03/2024 10/03/24 | Price Changed | $699,900 | -5.3% | $198 / Sq Ft |
| 09/20/2024 09/20/24 | Price Changed | $739,000 | -1.3% | $209 / Sq Ft |
| 08/02/2024 08/02/24 | For Sale | $749,000 | +75.4% | $212 / Sq Ft |
| 06/11/2020 06/11/20 | Off Market | $427,000 | -- | -- |
| 03/17/2020 03/17/20 | For Sale | $539,900 | +26.4% | $150 / Sq Ft |
| 10/24/2017 10/24/17 | Sold | $427,000 | -- | $119 / Sq Ft |
Tax History Compared to Growth
Tax History
| Year | Tax Paid | Tax Assessment Tax Assessment Total Assessment is a certain percentage of the fair market value that is determined by local assessors to be the total taxable value of land and additions on the property. | Land | Improvement |
|---|---|---|---|---|
| 2024 | $2,473 | $155,375 | $19,825 | $135,550 |
| 2023 | $2,540 | $97,775 | $12,500 | $85,275 |
| 2022 | $2,422 | $97,775 | $12,500 | $85,275 |
| 2021 | $2,394 | $97,775 | $12,500 | $85,275 |
| 2020 | $2,394 | $96,675 | $12,500 | $84,175 |
| 2019 | $2,394 | $96,675 | $12,500 | $84,175 |
| 2018 | $2,580 | $88,125 | $9,500 | $78,625 |
| 2017 | $2,430 | $88,125 | $9,500 | $78,625 |
| 2016 | $2,303 | $88,125 | $9,500 | $78,625 |
| 2015 | $2,165 | $77,875 | $9,500 | $68,375 |
| 2014 | $2,165 | $77,875 | $9,500 | $68,375 |
Agents Affiliated with this Home
-
D
Seller's Agent in 2025
Dianne Seeley
Benchmark Realty, LLC
-
D
Buyer's Agent in 2025
Dee Davis
Compass
-
N
Seller's Agent in 2017
Nadezhda (Nadia) Bridges
Map
Source: Realtracs
MLS Number: 2686668
APN: 011M-C-060.00
- 390 Young Ln
- 370 Young Ln
- 103 Highland Reserves
- 220 Young Ln
- 180 Young Ln
- 258 Jesse Dr
- 4100 Meadow View Cir
- 2386 Pleasant View Rd
- 2502 Beverly Gail Rd
- 2506 Beverly Gail Rd
- 2528 Beverly Gail Rd
- 2544 Beverly Gail Rd
- 101 Highland Reserves
- 2562 Beverly Gail Rd
- 2456 Beverly Gail Rd
- 2488 Beverly Gail Rd
- 2489 Beverly Gail Rd
- 2308 Beverly Gail Rd
- 2308 Beverly Gail Rd
- 2308 Beverly Gail Rd
