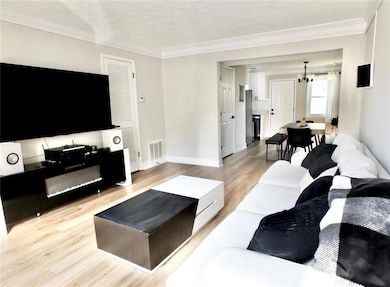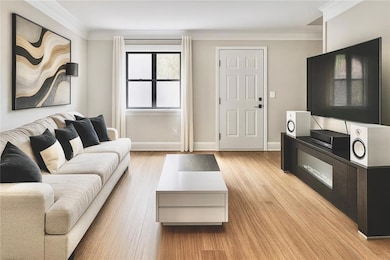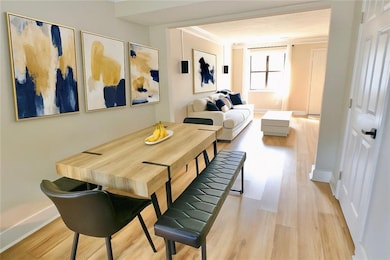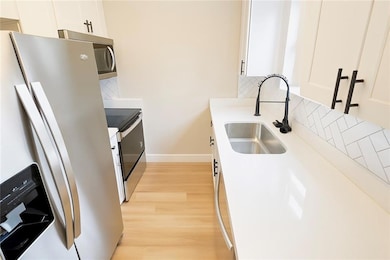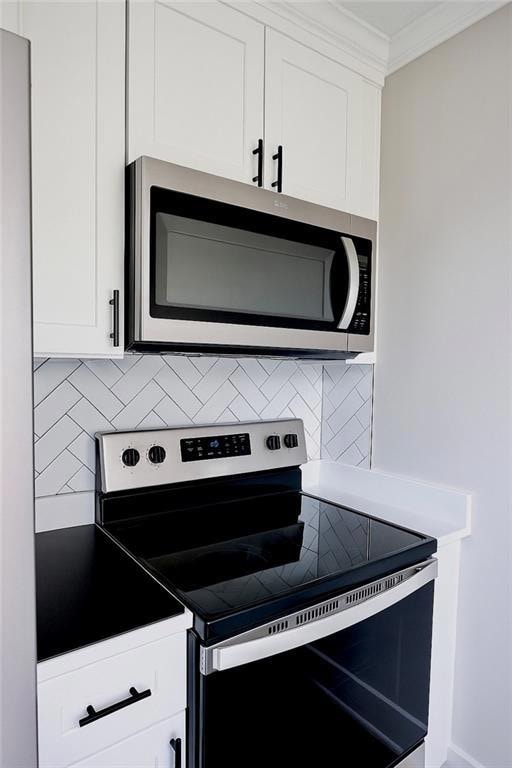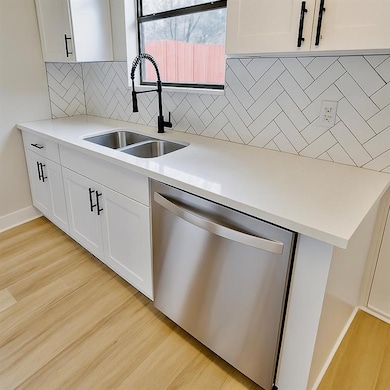1101 Magical Way Sugar Hill, GA 30518
Highlights
- Solid Surface Countertops
- Neighborhood Views
- White Kitchen Cabinets
- Sugar Hill Elementary School Rated A
- Formal Dining Room
- Shutters
About This Home
This beautifully renovated two-bedroom, one-and-a-half-bath end-unit townhome combines modern style with everyday convenience. The kitchen showcases stainless steel appliances, crisp white cabinetry, quartz countertops, and a striking herringbone backsplash, while the iving area is filled with natural light and a fresh, contemporary look. Both bathrooms have been tastefully updated, and the two bedrooms offer comfortable layouts. Throughout the home, hardwood-style flooring adds warmth and durability, complemented by the convenience of a full-size washer and dryer. For added flexibility, the home is available furnished or unfurnished. Ideally located right in the heart of downtown Sugar Hill. Short distance to shopping, dining, and entertainment, with quick access to major highways for an easy commute. Highly rated Sugar Hill School District! *Some Photos are AI Enhanced/staged*
Townhouse Details
Home Type
- Townhome
Est. Annual Taxes
- $281
Year Built
- Built in 1985
Lot Details
- 871 Sq Ft Lot
- 1 Common Wall
- Wood Fence
- Back Yard
Parking
- Parking Lot
Home Design
- Brick Exterior Construction
- Composition Roof
Interior Spaces
- 1,024 Sq Ft Home
- 2-Story Property
- Roommate Plan
- Furniture Can Be Negotiated
- Ceiling Fan
- Shutters
- Family Room
- Formal Dining Room
- Neighborhood Views
Kitchen
- Electric Oven
- Electric Cooktop
- Microwave
- Dishwasher
- Solid Surface Countertops
- White Kitchen Cabinets
Flooring
- Ceramic Tile
- Luxury Vinyl Tile
Bedrooms and Bathrooms
- 2 Bedrooms
- Split Bedroom Floorplan
- Dual Vanity Sinks in Primary Bathroom
- Shower Only
Laundry
- Laundry on main level
- Laundry in Bathroom
- Dryer
- Washer
Home Security
Outdoor Features
- Front Porch
Location
- Property is near schools
- Property is near shops
Schools
- Sugar Hill - Gwinnett Elementary School
- Lanier Middle School
- Lanier High School
Utilities
- Central Air
- Heat Pump System
- Heating System Uses Natural Gas
- High Speed Internet
- Cable TV Available
Listing and Financial Details
- 12 Month Lease Term
- $40 Application Fee
- Assessor Parcel Number R7291 280
Community Details
Overview
- Property has a Home Owners Association
- Application Fee Required
- Sugar Hill Place Townhomes Subdivision
Recreation
- Park
- Trails
Pet Policy
- Call for details about the types of pets allowed
Security
- Carbon Monoxide Detectors
- Fire and Smoke Detector
Map
Source: First Multiple Listing Service (FMLS)
MLS Number: 7648969
APN: 7-291-280
- 4812 Moonview Ln Unit 4
- 345 Sugarview Rd
- 343 Sugarview Rd
- 339 Sugarview Rd
- 338 Sugarview Rd
- 332 Sugarview Rd Unit 16
- Rooftop Collection Plan at Skyview on Broad
- Homestead Collection Plan at Skyview on Broad
- 1091 Level Creek Rd
- 4950 Rolling Rock Dr
- 384 Sunset Hollow St Unit 2
- 384 Sunset Hollow St
- 815 Woods Chapel Rd
- 5166 Thorin Oak Cir Unit 7
- 5330 Sycamore Rd
- 5305 Sycamore Rd
- 5152 Park Vale Dr
- 965 Under Ct
- 5229 Pine Branch Ct
- 4687 Riley Run Ct Unit 1
- 5058 Top Cat Ct
- 4030 Hill Station Ct
- 5010 W Broad St NE
- 1170 Temple Dr
- 1071 Level Creek Rd Unit F
- 1022 Level Creek Rd
- 1270 Hillcrest Dr
- 1270 Hillcrest Dr Unit 3008.1408541
- 1270 Hillcrest Dr Unit 1207.1408547
- 1270 Hillcrest Dr Unit 4309.1412129
- 1270 Hillcrest Dr Unit 2410.1412126
- 1270 Hillcrest Dr Unit 3518.1408543
- 1270 Hillcrest Dr Unit 2208.1410246
- 1270 Hillcrest Dr Unit 2515.1408546
- 1270 Hillcrest Dr Unit 4414.1412130
- 1270 Hillcrest Dr Unit 3310.1412128
- 1270 Hillcrest Dr Unit 4315.1408542
- 1270 Hillcrest Dr Unit 3309.1408544
- 1270 Hillcrest Dr Unit 2004.1410242
- 1270 Hillcrest Dr Unit 4207.1408550

