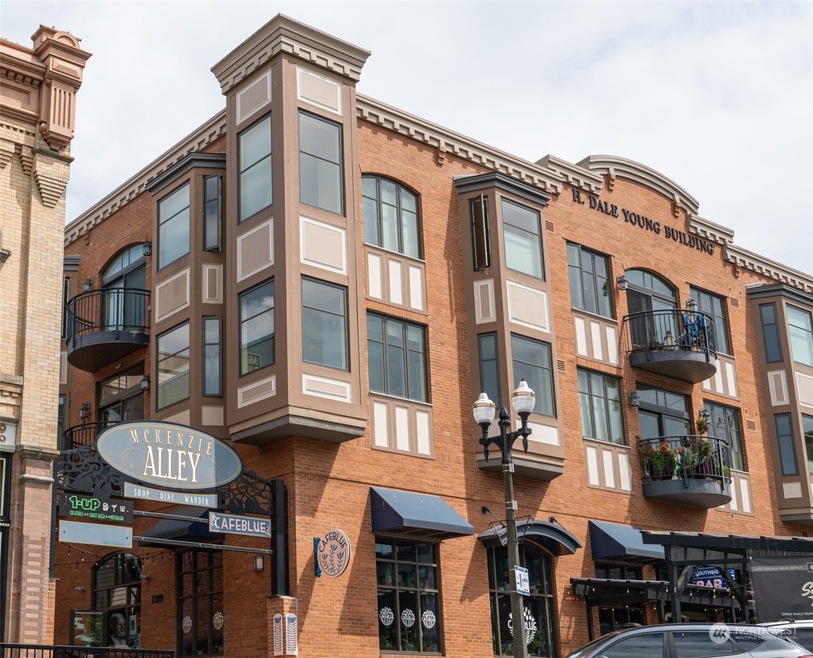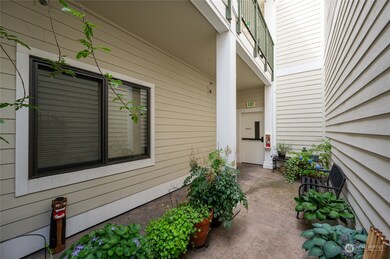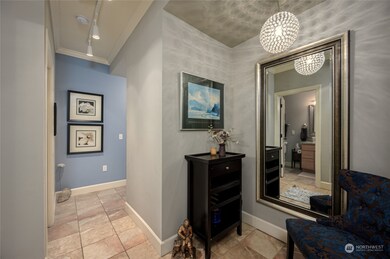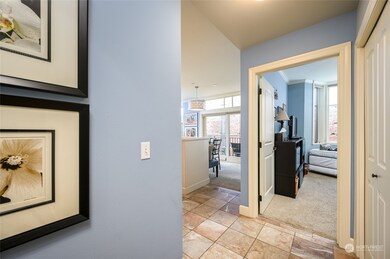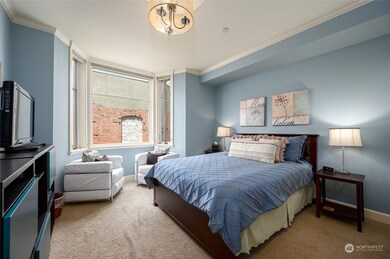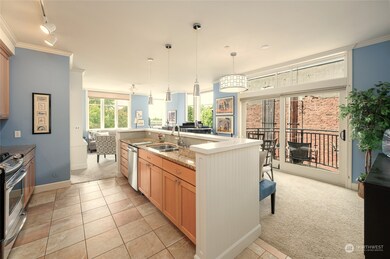
$950,000
- 2 Beds
- 2 Baths
- 1,328 Sq Ft
- 1025 Granary Ave
- Unit 404
- Bellingham, WA
Move in ready 2 bed, 2 bath one level waterfront condominium. Discover luxury living in Bellingham, a step away from Way Point Beach. Our condos are a testament to elegance, constructed w/premium materials and featuring fine finishes. Beyond the comfort of your home, embrace a lifestyle enriched w/recreation. Witness majestic sunsets, expansive views of Bellingham Bay & the San Juan Islands. The
Chris Erdmann eXp Commercial, LLC
