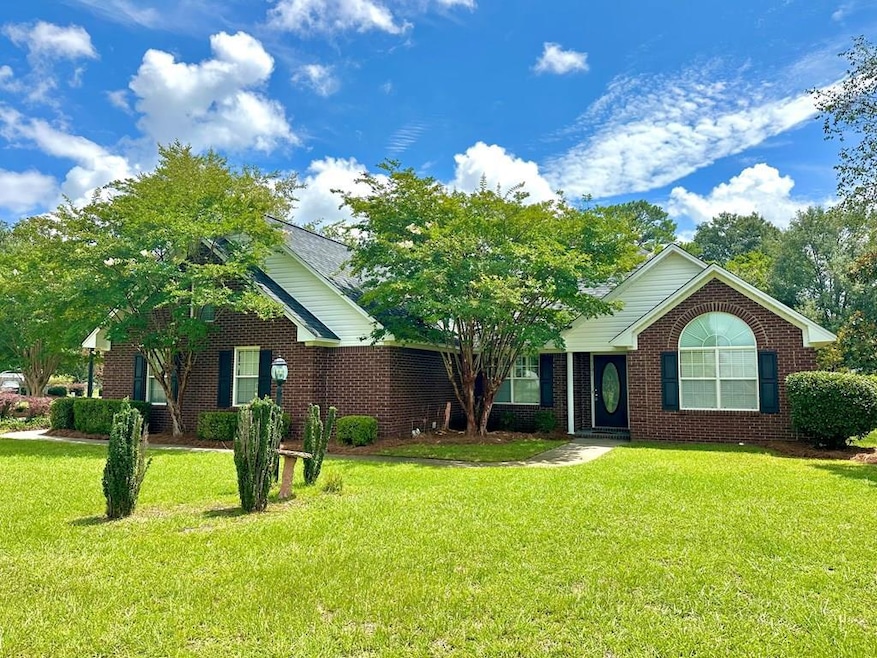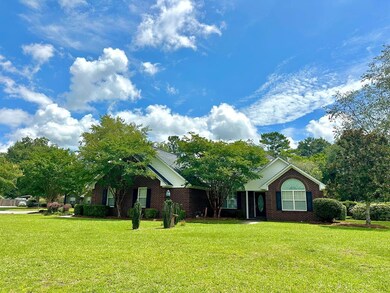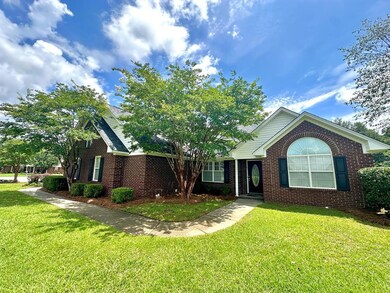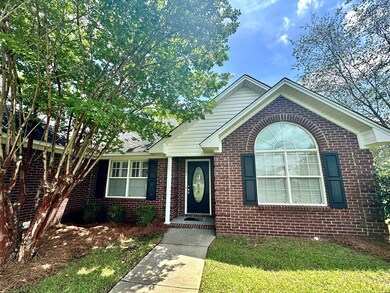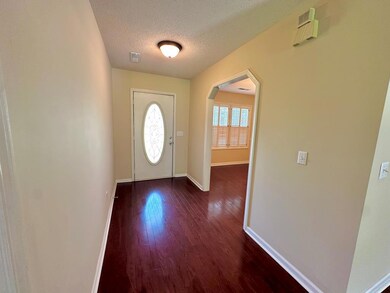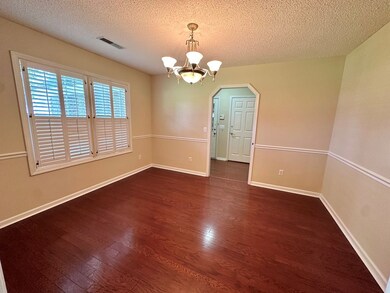
1101 Meadowcroft Dr Sumter, SC 29154
Highlights
- In Ground Pool
- Engineered Wood Flooring
- Eat-In Kitchen
- Ranch Style House
- Fireplace
- Cooling Available
About This Home
As of September 2024Large corner lot with backyard privacy and an in-ground pool! This brick home has 4 bedrooms and 3 full bathrooms. This home features: a split floorpan, engineered hardwoods, a dedicated dining room, cathedral ceiling in the living room along with a fireplace, a spacious kitchen with ample counter / cabinet space, and an oversized 2 car garage with extra storage. The bonus room is located near the garage entrance and has its own private bathroom. The primary bedroom has built-ins and an ensuite with a large soaker tub, double vanity, and walk-in closet. The fenced backyard is the star of the show with a unique in-ground pool! This yard has been well landscaped to provide natural privacy while entertaining or relaxing. All of this, and conveniently located in Meadowcroft Subdivision!
Last Agent to Sell the Property
Advantage Realty Group, INC Brokerage Phone: 8034692000 License #96487 Listed on: 08/04/2024
Last Buyer's Agent
Out Of Area Sales
OUT OF AREA SALES
Home Details
Home Type
- Single Family
Est. Annual Taxes
- $1,348
Year Built
- Built in 1999
Lot Details
- 0.62 Acre Lot
- Landscaped
HOA Fees
- $10 Monthly HOA Fees
Parking
- 2 Car Garage
Home Design
- Ranch Style House
- Brick Exterior Construction
- Slab Foundation
- Shingle Roof
Interior Spaces
- 2,216 Sq Ft Home
- Fireplace
- Blinds
- Entrance Foyer
- Washer and Dryer Hookup
Kitchen
- Eat-In Kitchen
- Range
- Microwave
- Dishwasher
Flooring
- Engineered Wood
- Carpet
- Vinyl
Bedrooms and Bathrooms
- 4 Bedrooms
- 3 Full Bathrooms
Outdoor Features
- In Ground Pool
- Patio
Location
- Suburban Location
Schools
- Wilder Elementary School
- Bates Middle School
- Sumter High School
Utilities
- Cooling Available
- Heat Pump System
Community Details
- Meadowcroft Subdivision
Listing and Financial Details
- Assessor Parcel Number 1821203018
Ownership History
Purchase Details
Home Financials for this Owner
Home Financials are based on the most recent Mortgage that was taken out on this home.Purchase Details
Home Financials for this Owner
Home Financials are based on the most recent Mortgage that was taken out on this home.Similar Homes in Sumter, SC
Home Values in the Area
Average Home Value in this Area
Purchase History
| Date | Type | Sale Price | Title Company |
|---|---|---|---|
| Deed | $297,000 | None Listed On Document | |
| Warranty Deed | $50,000 | Attorney |
Mortgage History
| Date | Status | Loan Amount | Loan Type |
|---|---|---|---|
| Open | $291,620 | FHA | |
| Previous Owner | $166,500 | New Conventional | |
| Previous Owner | $171,000 | Purchase Money Mortgage |
Property History
| Date | Event | Price | Change | Sq Ft Price |
|---|---|---|---|---|
| 09/27/2024 09/27/24 | Sold | $297,000 | -2.6% | $134 / Sq Ft |
| 09/04/2024 09/04/24 | Pending | -- | -- | -- |
| 08/04/2024 08/04/24 | For Sale | $304,900 | -- | $138 / Sq Ft |
Tax History Compared to Growth
Tax History
| Year | Tax Paid | Tax Assessment Tax Assessment Total Assessment is a certain percentage of the fair market value that is determined by local assessors to be the total taxable value of land and additions on the property. | Land | Improvement |
|---|---|---|---|---|
| 2024 | $1,348 | $8,130 | $1,149 | $6,981 |
| 2023 | $1,348 | $7,930 | $1,160 | $6,770 |
| 2022 | $1,340 | $7,930 | $1,160 | $6,770 |
| 2021 | $1,266 | $11,890 | $1,740 | $10,150 |
| 2020 | $1,266 | $7,070 | $1,160 | $5,910 |
| 2019 | $3,649 | $10,610 | $1,740 | $8,870 |
| 2018 | $1,163 | $7,070 | $1,160 | $5,910 |
| 2017 | $1,147 | $7,070 | $1,160 | $5,910 |
| 2016 | $1,217 | $7,070 | $1,160 | $5,910 |
| 2015 | $1,237 | $7,150 | $1,160 | $5,990 |
| 2014 | $1,237 | $7,150 | $1,160 | $5,990 |
| 2013 | -- | $7,150 | $1,160 | $5,990 |
Agents Affiliated with this Home
-
Kelsey Oxendine

Seller's Agent in 2024
Kelsey Oxendine
Advantage Realty Group, INC
(803) 316-9548
211 Total Sales
-
O
Buyer's Agent in 2024
Out Of Area Sales
OUT OF AREA SALES
Map
Source: Sumter Board of REALTORS®
MLS Number: 165213
APN: 182-12-03-018
- 1060 Twin Lakes Dr
- 898 Ridgehill Dr
- 2960 Ashlynn Way
- 3015 Litchfield (Lot 49) Dr
- 3350 Ashlynn Way
- 936 Ridgehill Dr
- 3085 Ashlynn Way
- 3050 Litchfield Ave Unit (Lot 57)
- 1196 Shoreland Dr
- 3620 McCrays Mill Rd
- 2761 Ridgehill Dr
- 3060 Matthews Dr
- 3055 Matthews Dr
- 3155 Caitlynn Dr
- 970 Vinewood St Unit (Lot 3)
- 1445 Malone Dr
- 1271 Shoreland Dr
- 3137 Matthews Dr
- 3145 Matthews Dr
- 1327 Shoreland Dr
