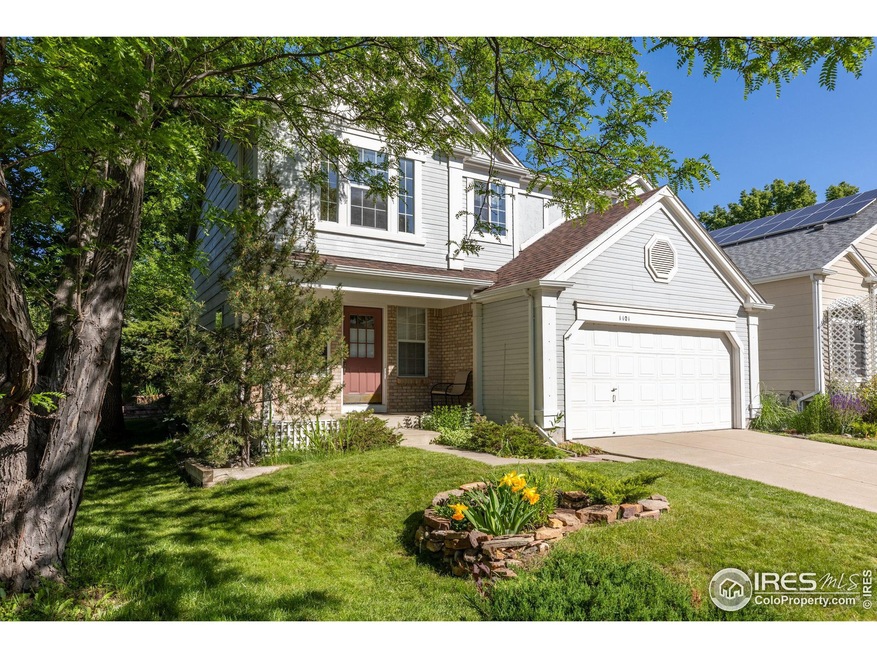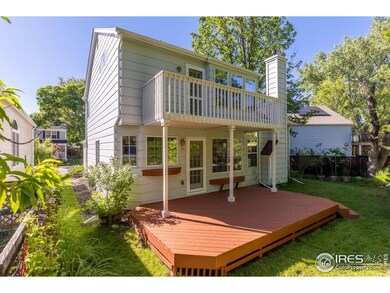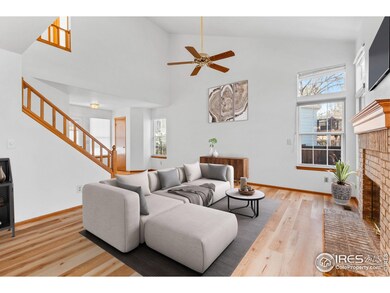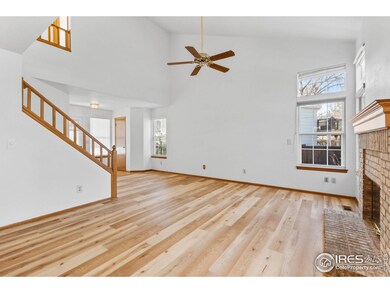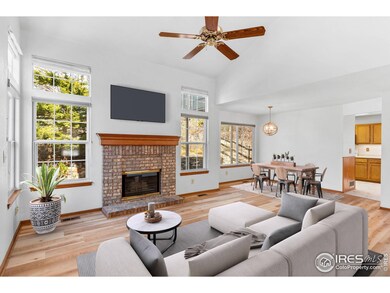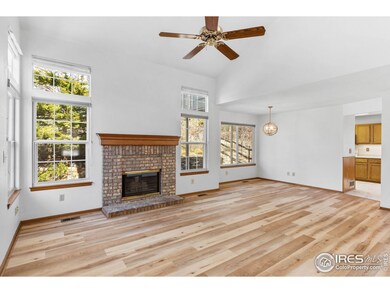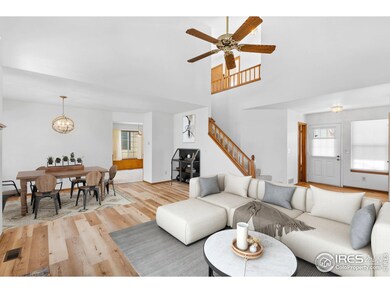
1101 Mercury Dr Lafayette, CO 80026
Highlights
- Deck
- Cathedral Ceiling
- 2 Car Attached Garage
- Ryan Elementary School Rated A-
- Balcony
- Double Pane Windows
About This Home
As of September 2024This meticulously maintained home boasts 4 bedrooms and 4 bathrooms over 2256 square feet. The smart floor plan of this home provides both practicality and comfort starting with the heart of the home, which is the main level living and dining area. It immediately welcomes you in with vaulted ceilings and windows allowing great natural light and highlighting the lush backyard. The primary suite includes a private deck to greet the day with that first cup of coffee. The primary along with two secondary bedrooms and a shared bath are on the upper level. The finished basement includes a cozy and bright living area with bedroom and bathroom, making it a terrific private guest suite. The location of this property offers easy access to nearby parks and dining, making it a perfect fit for those who crave a combination of a vibrant and convenient lifestyle. The home features new flooring throughout much of the home, new hardware and fixtures, double paned windows in excellent condition, and the interior has been freshly painted. Whether you're looking for right residence to hit all your check boxes or an attractive investment opportunity, this home has the potential to fulfill your needs. *Photography includes digital staging.
Last Buyer's Agent
Samuel Ilstrup
Berkshire Hathaway HomeServices Colorado Real Estate Northglenn

Home Details
Home Type
- Single Family
Est. Annual Taxes
- $3,154
Year Built
- Built in 1987
Lot Details
- 3,981 Sq Ft Lot
- Fenced
HOA Fees
- $50 Monthly HOA Fees
Parking
- 2 Car Attached Garage
Home Design
- Wood Frame Construction
- Composition Roof
Interior Spaces
- 2,549 Sq Ft Home
- 2-Story Property
- Cathedral Ceiling
- Double Pane Windows
- Living Room with Fireplace
- Finished Basement
- Basement Fills Entire Space Under The House
Kitchen
- Electric Oven or Range
- Microwave
- Dishwasher
- Disposal
Flooring
- Carpet
- Tile
Bedrooms and Bathrooms
- 4 Bedrooms
- Bathtub and Shower Combination in Primary Bathroom
Laundry
- Dryer
- Washer
Outdoor Features
- Balcony
- Deck
Schools
- Ryan Elementary School
- Angevine Middle School
- Centaurus High School
Utilities
- Forced Air Heating and Cooling System
- Satellite Dish
- Cable TV Available
Community Details
- Hearthwood 2 Subdivision
Listing and Financial Details
- Assessor Parcel Number R0103195
Ownership History
Purchase Details
Home Financials for this Owner
Home Financials are based on the most recent Mortgage that was taken out on this home.Purchase Details
Purchase Details
Home Financials for this Owner
Home Financials are based on the most recent Mortgage that was taken out on this home.Purchase Details
Purchase Details
Purchase Details
Similar Homes in Lafayette, CO
Home Values in the Area
Average Home Value in this Area
Purchase History
| Date | Type | Sale Price | Title Company |
|---|---|---|---|
| Special Warranty Deed | $715,000 | None Listed On Document | |
| Interfamily Deed Transfer | -- | -- | |
| Warranty Deed | $184,900 | -- | |
| Deed | $142,500 | -- | |
| Warranty Deed | $97,700 | -- | |
| Deed | -- | -- |
Mortgage History
| Date | Status | Loan Amount | Loan Type |
|---|---|---|---|
| Open | $572,000 | New Conventional | |
| Previous Owner | $166,410 | No Value Available |
Property History
| Date | Event | Price | Change | Sq Ft Price |
|---|---|---|---|---|
| 09/04/2024 09/04/24 | Sold | $715,000 | 0.0% | $281 / Sq Ft |
| 06/14/2024 06/14/24 | Price Changed | $715,000 | -4.7% | $281 / Sq Ft |
| 05/15/2024 05/15/24 | Price Changed | $750,000 | -6.3% | $294 / Sq Ft |
| 04/04/2024 04/04/24 | For Sale | $800,000 | -- | $314 / Sq Ft |
Tax History Compared to Growth
Tax History
| Year | Tax Paid | Tax Assessment Tax Assessment Total Assessment is a certain percentage of the fair market value that is determined by local assessors to be the total taxable value of land and additions on the property. | Land | Improvement |
|---|---|---|---|---|
| 2024 | $3,209 | $44,507 | $12,988 | $31,519 |
| 2023 | $3,154 | $42,914 | $12,971 | $33,627 |
| 2022 | $2,498 | $33,547 | $10,084 | $23,463 |
| 2021 | $2,471 | $34,513 | $10,375 | $24,138 |
| 2020 | $2,314 | $32,468 | $8,294 | $24,174 |
| 2019 | $2,282 | $32,468 | $8,294 | $24,174 |
| 2018 | $1,967 | $28,750 | $7,920 | $20,830 |
| 2017 | $1,915 | $31,784 | $8,756 | $23,028 |
| 2016 | $1,627 | $25,679 | $6,448 | $19,231 |
| 2015 | $1,524 | $21,898 | $5,890 | $16,008 |
| 2014 | $1,205 | $21,898 | $5,890 | $16,008 |
Agents Affiliated with this Home
-
David Trow
D
Seller's Agent in 2024
David Trow
Compass - Boulder
(303) 487-5472
76 Total Sales
-
Ethan Bullock

Seller Co-Listing Agent in 2024
Ethan Bullock
Compass - Boulder
(303) 487-5472
179 Total Sales
-
S
Buyer's Agent in 2024
Samuel Ilstrup
Berkshire Hathaway HomeServices Colorado Real Estate Northglenn
(303) 289-7009
4 Total Sales
Map
Source: IRES MLS
MLS Number: 1006147
APN: 1575033-45-044
- 1032 Pegasus Place
- 911 Homer Cir
- 1035 Milo Cir Unit B
- 1055 Milo Cir Unit A
- 960 Milo Cir Unit B
- 1250 Acropolis Dr
- 1198 Milo Cir Unit A
- 901 Delphi Dr
- 880 Orion Dr
- 910 Sparta Dr
- 717 S Carr Ave
- 1462 Marigold Dr
- 1279 Cressida Ct
- 718 Julian Cir
- 1105 Bacchus Dr Unit 8
- 1202 Warrior Way Unit A1202
- 1100 Bacchus Dr Unit A
- 1920 Pioneer Cir
- 759 Old Wagon Trail Cir
- 1902 Pioneer Cir
