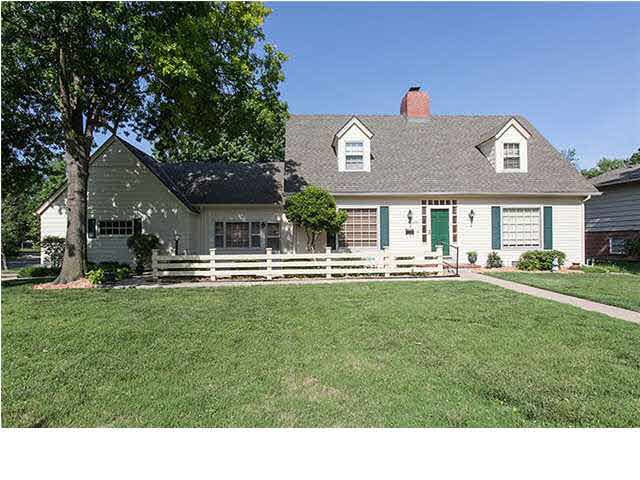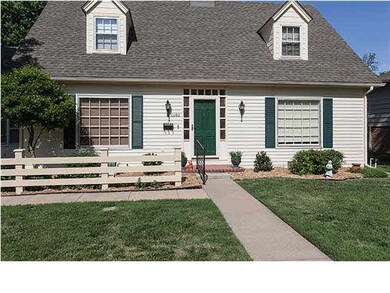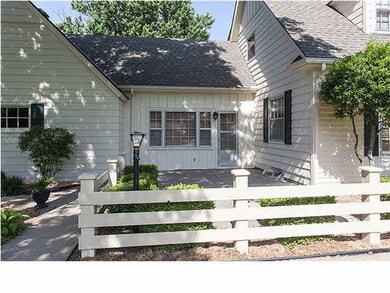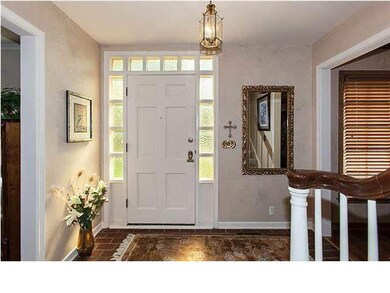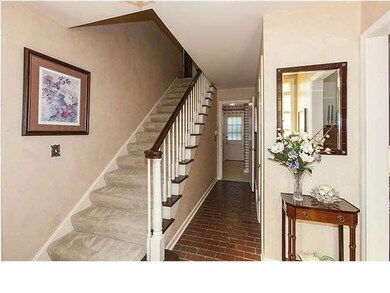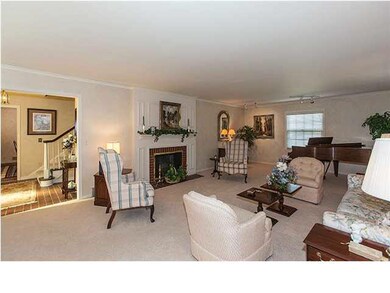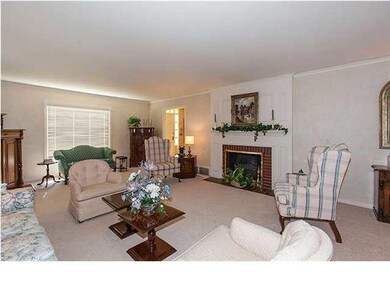
1101 N Armour St Wichita, KS 67206
Pine Valley Estates NeighborhoodHighlights
- Traditional Architecture
- Corner Lot
- Covered Patio or Porch
- Wood Flooring
- Home Office
- Formal Dining Room
About This Home
As of January 2018Spacious 2 story home on wooded corner lot. New roof 2011. New exterior paint 2013. Wonderful front patio just off the family room. Brick entry. Formal dining room with hardwood floors. Fully applianced kitchen with pass thru window to dining room. Formal living room with fireplace (gas). Main floor laundry. Main floor family room. 2nd floor features, master bedroom w/walk-in closet, master bath (shower stall), 2 large bedrooms, full bath. Finished basement includes large rec room with lots of built-ins, office with closet, 3/4 bath, & storage. 2 car attached sideload garage, Covered back patio, sprinkler system, shed. Walk to 3 schools. All info deemed reliable but not guaranteed.
Last Agent to Sell the Property
Berkshire Hathaway PenFed Realty License #00020941 Listed on: 06/10/2013
Home Details
Home Type
- Single Family
Est. Annual Taxes
- $2,096
Year Built
- Built in 1960
Lot Details
- 0.27 Acre Lot
- Wood Fence
- Corner Lot
- Sprinkler System
Home Design
- Traditional Architecture
- Frame Construction
- Composition Roof
Interior Spaces
- 2-Story Property
- Ceiling Fan
- Attached Fireplace Door
- Gas Fireplace
- Window Treatments
- Family Room
- Living Room with Fireplace
- Formal Dining Room
- Home Office
- Wood Flooring
- Laundry on main level
Kitchen
- Oven or Range
- Range Hood
- Dishwasher
- Disposal
Bedrooms and Bathrooms
- 3 Bedrooms
- En-Suite Primary Bedroom
- Walk-In Closet
- Shower Only
Finished Basement
- Basement Fills Entire Space Under The House
- Finished Basement Bathroom
- Basement Storage
Parking
- 2 Car Attached Garage
- Side Facing Garage
- Garage Door Opener
Outdoor Features
- Covered Patio or Porch
- Outdoor Storage
- Rain Gutters
Schools
- Harris Elementary School
- Coleman Middle School
- Southeast High School
Utilities
- Forced Air Heating and Cooling System
Community Details
- Pine Valley Estates Subdivision
Ownership History
Purchase Details
Home Financials for this Owner
Home Financials are based on the most recent Mortgage that was taken out on this home.Purchase Details
Home Financials for this Owner
Home Financials are based on the most recent Mortgage that was taken out on this home.Similar Homes in Wichita, KS
Home Values in the Area
Average Home Value in this Area
Purchase History
| Date | Type | Sale Price | Title Company |
|---|---|---|---|
| Warranty Deed | -- | Security 1St Title | |
| Warranty Deed | -- | Security 1St Title |
Mortgage History
| Date | Status | Loan Amount | Loan Type |
|---|---|---|---|
| Open | $234,500 | New Conventional | |
| Closed | $238,050 | New Conventional | |
| Previous Owner | $199,920 | Adjustable Rate Mortgage/ARM |
Property History
| Date | Event | Price | Change | Sq Ft Price |
|---|---|---|---|---|
| 01/31/2018 01/31/18 | Sold | -- | -- | -- |
| 12/14/2017 12/14/17 | Pending | -- | -- | -- |
| 09/22/2017 09/22/17 | For Sale | $275,000 | +10.0% | $90 / Sq Ft |
| 12/08/2016 12/08/16 | Sold | -- | -- | -- |
| 10/28/2016 10/28/16 | Pending | -- | -- | -- |
| 10/24/2016 10/24/16 | For Sale | $249,900 | +42.8% | $82 / Sq Ft |
| 07/25/2013 07/25/13 | Sold | -- | -- | -- |
| 06/27/2013 06/27/13 | Pending | -- | -- | -- |
| 06/10/2013 06/10/13 | For Sale | $175,000 | -- | $67 / Sq Ft |
Tax History Compared to Growth
Tax History
| Year | Tax Paid | Tax Assessment Tax Assessment Total Assessment is a certain percentage of the fair market value that is determined by local assessors to be the total taxable value of land and additions on the property. | Land | Improvement |
|---|---|---|---|---|
| 2025 | $4,261 | $42,458 | $5,911 | $36,547 |
| 2023 | $4,261 | $34,995 | $3,738 | $31,257 |
| 2022 | $3,945 | $34,995 | $3,519 | $31,476 |
| 2021 | $3,832 | $33,323 | $2,887 | $30,436 |
| 2020 | $3,584 | $31,062 | $2,887 | $28,175 |
| 2019 | $3,345 | $28,969 | $2,887 | $26,082 |
| 2018 | $3,225 | $27,853 | $2,254 | $25,599 |
| 2017 | $2,105 | $0 | $0 | $0 |
| 2016 | $2,102 | $0 | $0 | $0 |
| 2015 | $2,087 | $0 | $0 | $0 |
| 2014 | $2,045 | $0 | $0 | $0 |
Agents Affiliated with this Home
-
Kathryn Wenninger

Seller's Agent in 2018
Kathryn Wenninger
Keller Williams Signature Partners, LLC
(316) 734-9637
85 Total Sales
-
Lucas Johnson

Buyer's Agent in 2018
Lucas Johnson
Keller Williams Signature Partners, LLC
(316) 214-1422
1 in this area
122 Total Sales
-
KELLEY NARON
K
Seller's Agent in 2016
KELLEY NARON
Reece Nichols South Central Kansas
(316) 734-8952
1 in this area
48 Total Sales
-
Amelia Sumerell

Buyer's Agent in 2016
Amelia Sumerell
Coldwell Banker Plaza Real Estate
(316) 686-7121
5 in this area
408 Total Sales
-
Diane Park

Seller's Agent in 2013
Diane Park
Berkshire Hathaway PenFed Realty
(316) 259-3636
2 in this area
104 Total Sales
-
Jerry Jones

Buyer's Agent in 2013
Jerry Jones
Jones Commercial Development Company, LLC
(316) 650-8790
38 Total Sales
Map
Source: South Central Kansas MLS
MLS Number: 353515
APN: 114-18-0-22-05-020.00
- 6610 E 10th St N
- 1414 N Stratford Ln
- 1046 N Armour St
- 7010 E Beachy Ave
- 1204 N Rutland St
- 6427 E Oneida St
- 6033 E 10th St N
- 720 N Stratford Ln
- 6308 E Jacqueline St
- 7700 E 13th St N
- 665 N Broadmoor Ave
- 7703 E Oneida Ct
- 5708 E 10th St N
- 641 N Woodlawn St
- 7911 E Donegal St
- 7926 E Killarney Place
- 7960 E Dublin Ct
- 5418 Lambsdale St
- 437 N Mission Rd
- 5801 E 17th St N
