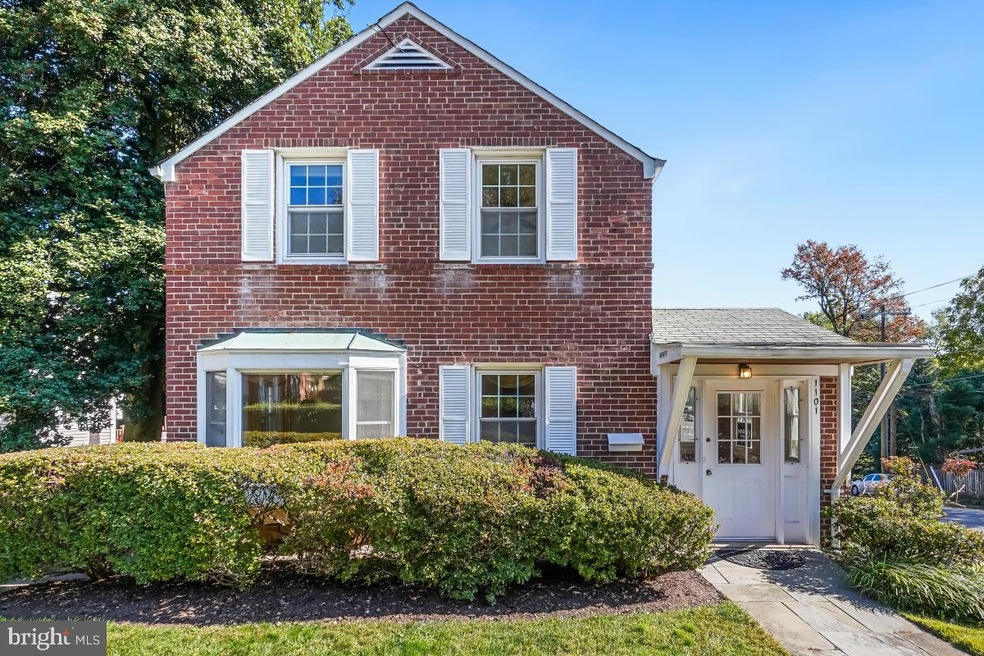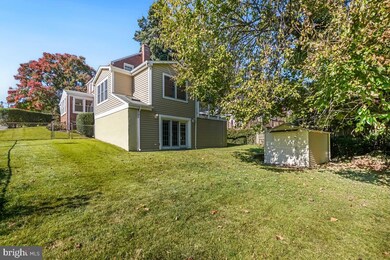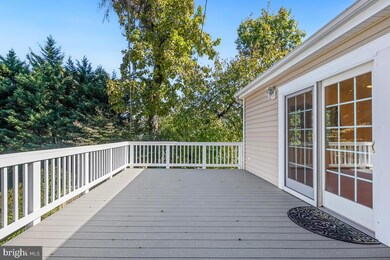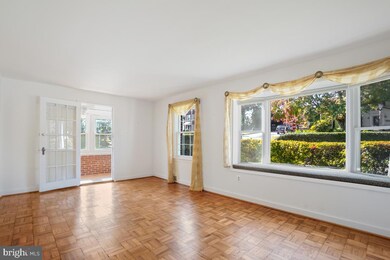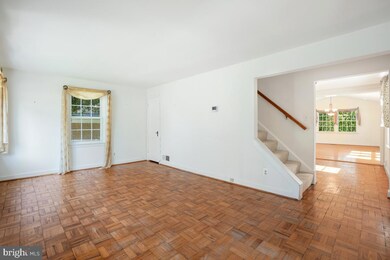
1101 N Kentucky St Arlington, VA 22205
Westover Village NeighborhoodHighlights
- Colonial Architecture
- Deck
- Wood Flooring
- Swanson Middle School Rated A
- Recreation Room
- 2-minute walk to Westover Park
About This Home
As of February 2025**Welcome to Westover!**
Tucked away in one of North Arlington's most sought-after neighborhoods, this beautifully expanded home is a rare find under $1,000,000. While the tax records may not reflect it, the home now boasts 3 bedrooms and 3 full bathrooms.
The large addition includes a stunning family room with direct access to a freshly power-washed composite deck—ideal for outdoor living. A gas cooktop that converts into an indoor grill adds to the kitchen’s versatility. The expansive lower level offers a walkout to the backyard, complete with a bonus room, a recreation area, and two full baths—perfect for guests or creating a multifunctional space, with potential to add an extra bedroom.
Set on a generous corner lot, the property provides ample parking in addition to the driveway. Across the street from Westover Park and with easy access to the Custis Trail, you’ll love the seamless blend of nature and community.
**Speaking of the local community** Westover offers a lively, walkable environment with a delightful small-town vibe. Stroll to top-notch restaurants and shops, including local gems like The Italian Store, Westover Market and Beer Garden, Lost Dog Café, and Lebanese Taverna. The library and post office are also just steps away for added convenience.
For those commuting or enjoying city life, the Ballston Metro and all the amenities along the Orange Line corridor are less than 2 miles away. The home also offers quick access to Washington Blvd, Seven Corners, Route 66, and the Virginia Hospital Center. Families will appreciate being within the highly sought-after Yorktown School pyramid, with Cardinal Elementary and Swanson Middle School just a short walk away.
This home has been meticulously maintained, featuring updates like double-pane windows throughout, a new clothes dryer (2024), two newer HVAC systems (one less than 3 years old), a tankless water heater (also less than 3 years old), and a roof replaced within the last 5 years. Lovingly cared for, this home is ready for its next family to create cherished memories.
Last Agent to Sell the Property
Keller Williams Realty License #0225210976 Listed on: 10/25/2024

Home Details
Home Type
- Single Family
Est. Annual Taxes
- $9,767
Year Built
- Built in 1940 | Remodeled in 2006
Lot Details
- 6,393 Sq Ft Lot
- Corner Lot
- Back, Front, and Side Yard
- Property is in average condition
- Property is zoned R-6
Home Design
- Colonial Architecture
- Brick Exterior Construction
- Block Foundation
- Shingle Roof
- Composition Roof
- Vinyl Siding
Interior Spaces
- 1,384 Sq Ft Home
- Property has 3 Levels
- Built-In Features
- Ceiling Fan
- Double Pane Windows
- Window Treatments
- Family Room
- Combination Dining and Living Room
- Recreation Room
- Bonus Room
- Sun or Florida Room
- Utility Room
- Alarm System
Kitchen
- Built-In Oven
- Cooktop
- Ice Maker
- Dishwasher
- Disposal
Flooring
- Wood
- Partially Carpeted
- Ceramic Tile
Bedrooms and Bathrooms
- En-Suite Primary Bedroom
- Bathtub with Shower
Laundry
- Laundry Room
- Dryer
- Washer
Finished Basement
- Interior Basement Entry
- Laundry in Basement
Parking
- 2 Parking Spaces
- 2 Driveway Spaces
- Private Parking
- Free Parking
- Surface Parking
Outdoor Features
- Deck
- Shed
Schools
- Cardinal Elementary School
- Swanson Middle School
- Yorktown High School
Utilities
- Forced Air Heating and Cooling System
- Natural Gas Water Heater
Community Details
- No Home Owners Association
- Westover Hills Subdivision
Listing and Financial Details
- Tax Lot 263
- Assessor Parcel Number 09-066-001
Ownership History
Purchase Details
Home Financials for this Owner
Home Financials are based on the most recent Mortgage that was taken out on this home.Purchase Details
Home Financials for this Owner
Home Financials are based on the most recent Mortgage that was taken out on this home.Similar Homes in the area
Home Values in the Area
Average Home Value in this Area
Purchase History
| Date | Type | Sale Price | Title Company |
|---|---|---|---|
| Deed | $1,261,001 | First American Title | |
| Deed | $875,000 | First American Title | |
| Deed | $875,000 | First American Title |
Mortgage History
| Date | Status | Loan Amount | Loan Type |
|---|---|---|---|
| Open | $1,021,410 | VA | |
| Previous Owner | $560,000 | Construction | |
| Previous Owner | $202,000 | New Conventional | |
| Previous Owner | $120,000 | Unknown |
Property History
| Date | Event | Price | Change | Sq Ft Price |
|---|---|---|---|---|
| 02/19/2025 02/19/25 | Sold | $1,261,001 | +7.3% | $575 / Sq Ft |
| 01/22/2025 01/22/25 | For Sale | $1,175,000 | +34.3% | $536 / Sq Ft |
| 11/21/2024 11/21/24 | Sold | $875,000 | -5.4% | $632 / Sq Ft |
| 11/08/2024 11/08/24 | Pending | -- | -- | -- |
| 10/31/2024 10/31/24 | Price Changed | $925,000 | -2.6% | $668 / Sq Ft |
| 10/25/2024 10/25/24 | For Sale | $950,000 | -- | $686 / Sq Ft |
Tax History Compared to Growth
Tax History
| Year | Tax Paid | Tax Assessment Tax Assessment Total Assessment is a certain percentage of the fair market value that is determined by local assessors to be the total taxable value of land and additions on the property. | Land | Improvement |
|---|---|---|---|---|
| 2025 | $9,926 | $960,900 | $788,100 | $172,800 |
| 2024 | $9,767 | $945,500 | $768,100 | $177,400 |
| 2023 | $9,111 | $884,600 | $733,100 | $151,500 |
| 2022 | $8,626 | $837,500 | $673,100 | $164,400 |
| 2021 | $7,910 | $768,000 | $606,800 | $161,200 |
| 2020 | $7,443 | $725,400 | $570,700 | $154,700 |
| 2019 | $7,393 | $720,600 | $555,500 | $165,100 |
| 2018 | $6,879 | $683,800 | $530,300 | $153,500 |
| 2017 | $6,794 | $675,300 | $520,200 | $155,100 |
| 2016 | $6,529 | $658,800 | $510,100 | $148,700 |
| 2015 | $6,270 | $629,500 | $500,000 | $129,500 |
| 2014 | $6,008 | $603,200 | $454,500 | $148,700 |
Agents Affiliated with this Home
-
J
Seller's Agent in 2025
John Moore
Compass
-
S
Buyer's Agent in 2025
Susan Mertz
Keller Williams Capital Properties
-
R
Seller's Agent in 2024
Renee Greenwell
Keller Williams Realty
Map
Source: Bright MLS
MLS Number: VAAR2049866
APN: 09-066-001
- 5740 10th Rd N
- 1024 N Arlington Mill Dr
- 1114 N Harrison St
- 866 N Arlington Mill Dr
- 5206 12th St N
- 1500 N Harrison St
- 830 N Kensington St
- 5634 8th Rd N
- 6012 19th St N
- 5810 20th Rd N
- 5630 8th St N
- 2004 N Lexington St
- 889 N Manchester St
- 1620 N George Mason Dr
- 6087 8th Place N
- 5915 5th Rd N
- 5019 10th St N
- 848 N Manchester St
- 884 N Manchester St
- 841 N Manchester St
