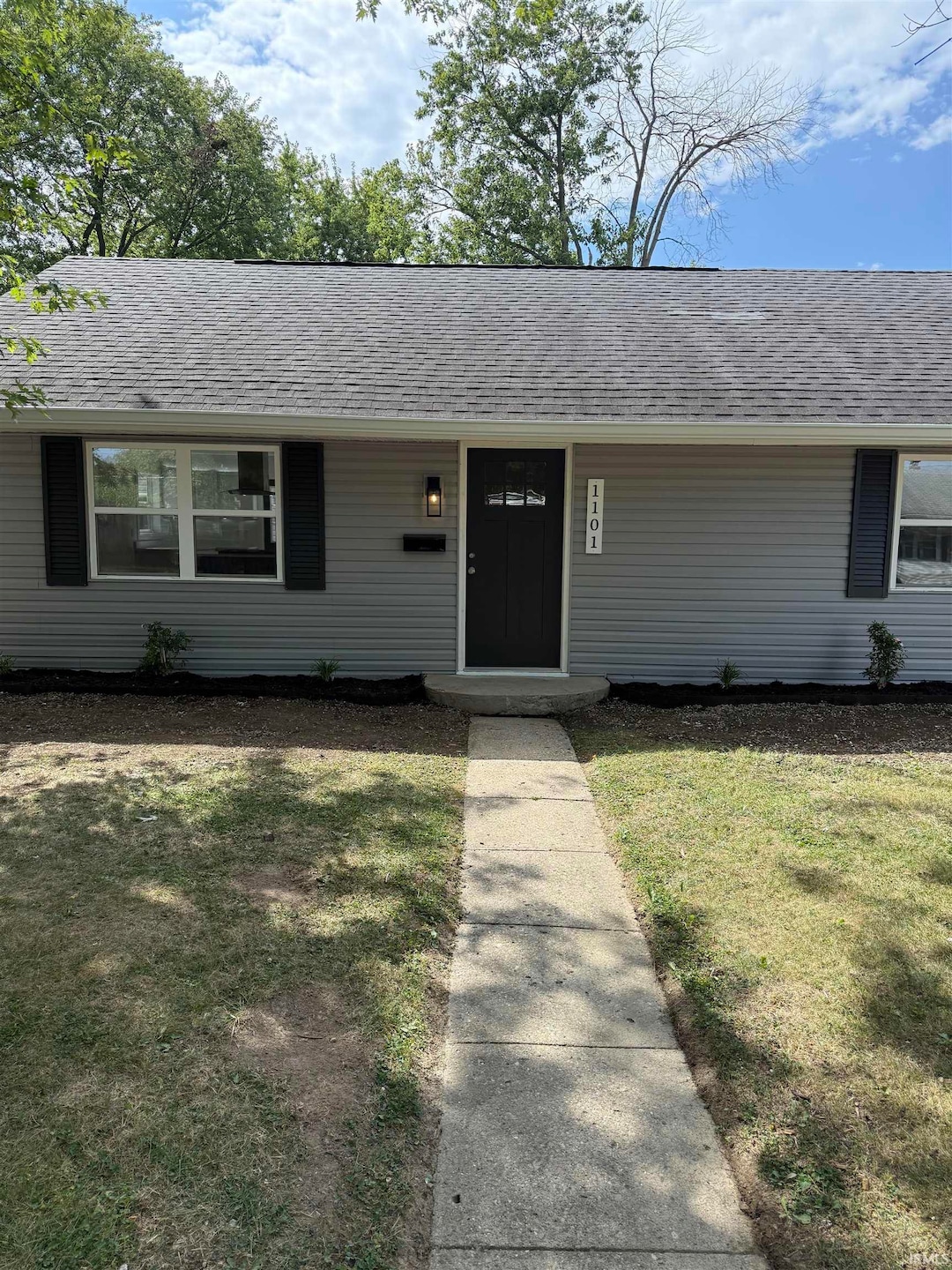
1101 N Korby St Kokomo, IN 46901
Estimated payment $972/month
Total Views
646
3
Beds
1.5
Baths
864
Sq Ft
$185
Price per Sq Ft
Highlights
- Ranch Style House
- Utility Room in Garage
- Eat-In Kitchen
- Stone Countertops
- 1 Car Detached Garage
- Pocket Doors
About This Home
Why settle for updates when you can have everything new? This beautifully reimagined 3-bedroom, 1.5-bath home boasts a complete top-to-bottom renovation—new insulation, plumbing, electrical, HVAC, flooring, quartz countertops, and appliances. The open-concept floorplan creates seamless flow, while the detached garage offers extra storage and parking. Ideally located near a neighborhood elementary school, this home blends comfort, convenience, and style.
Home Details
Home Type
- Single Family
Est. Annual Taxes
- $1,227
Year Built
- Built in 1950
Lot Details
- 5,280 Sq Ft Lot
- Lot Dimensions are 60x88
- Chain Link Fence
- Level Lot
Parking
- 1 Car Detached Garage
- Garage Door Opener
- Gravel Driveway
- Off-Street Parking
Home Design
- Ranch Style House
- Slab Foundation
- Asphalt Roof
- Vinyl Construction Material
Interior Spaces
- 864 Sq Ft Home
- Ceiling Fan
- Pocket Doors
- Utility Room in Garage
- Electric Dryer Hookup
- Vinyl Flooring
Kitchen
- Eat-In Kitchen
- Gas Oven or Range
- Kitchen Island
- Stone Countertops
Bedrooms and Bathrooms
- 3 Bedrooms
Location
- Suburban Location
Schools
- Lafayette Park Elementary School
- Central Middle School
- Kokomo High School
Utilities
- Forced Air Heating and Cooling System
- Heating System Uses Gas
Community Details
- Lafayette Place Subdivision
Listing and Financial Details
- Assessor Parcel Number 34-03-26-430-026.000-002
Map
Create a Home Valuation Report for This Property
The Home Valuation Report is an in-depth analysis detailing your home's value as well as a comparison with similar homes in the area
Home Values in the Area
Average Home Value in this Area
Tax History
| Year | Tax Paid | Tax Assessment Tax Assessment Total Assessment is a certain percentage of the fair market value that is determined by local assessors to be the total taxable value of land and additions on the property. | Land | Improvement |
|---|---|---|---|---|
| 2024 | $1,188 | $63,300 | $13,400 | $49,900 |
| 2022 | $1,066 | $53,300 | $12,100 | $41,200 |
| 2021 | $924 | $46,200 | $12,100 | $34,100 |
| 2020 | $916 | $45,800 | $12,100 | $33,700 |
| 2019 | $872 | $43,600 | $12,100 | $31,500 |
| 2018 | $990 | $43,600 | $12,100 | $31,500 |
| 2017 | $824 | $41,200 | $12,100 | $29,100 |
| 2016 | $782 | $39,100 | $12,100 | $27,000 |
| 2014 | $946 | $47,300 | $12,400 | $34,900 |
| 2013 | $930 | $46,500 | $12,400 | $34,100 |
Source: Public Records
Property History
| Date | Event | Price | Change | Sq Ft Price |
|---|---|---|---|---|
| 08/29/2025 08/29/25 | For Sale | $159,900 | -- | $185 / Sq Ft |
Source: Indiana Regional MLS
Purchase History
| Date | Type | Sale Price | Title Company |
|---|---|---|---|
| Warranty Deed | $26,000 | None Listed On Document | |
| Warranty Deed | -- | Maugans J Conrad | |
| Grant Deed | -- | Attorney Only |
Source: Public Records
Mortgage History
| Date | Status | Loan Amount | Loan Type |
|---|---|---|---|
| Open | $19,500 | New Conventional |
Source: Public Records
Similar Homes in Kokomo, IN
Source: Indiana Regional MLS
MLS Number: 202534840
APN: 34-03-26-430-026.000-002
Nearby Homes
- 1032 Columbus Blvd
- 1616 Columbus Blvd
- 1622 Columbus Blvd
- 1411 W Havens St
- 1143 Ruddell Dr
- 1703 Kensington On Berkley
- 1705 Kensington On Berkley
- 1404 W North St
- 914 N Forest Dr
- 1222 N Lindsay St
- 1406 N Philips St
- 1410 Dunham On Berkley
- 1401 Dunham On Berkley
- 1403 Dunham On Berkley
- 923 N Leeds St
- 1025 N Berkley Rd
- 712 N Lindsay St
- 710 N Lindsay St
- 1926 Madison Ct
- 1744 W Jefferson St
- 1221 N Korby St
- 1231 W Walnut St
- 1225 W Walnut St
- 1302 W Sycamore St
- 800 N Dixon Rd
- 2241 W Jefferson St
- 1409 W Superior St
- 516 W Mulberry St
- 1809 W Carter St
- 200 1/2 N Main St
- 200 N Union St
- 101 N Union St
- 306 S Main St
- 2520 N Armstrong St Unit 2520
- 401 E Sycamore St
- 908 S Armstrong St
- 409 E Vaile Ave
- 921 S Buckeye St Unit 4
- 2501 N Apperson Way Unit 79
- 300 N Ohio St Unit C






