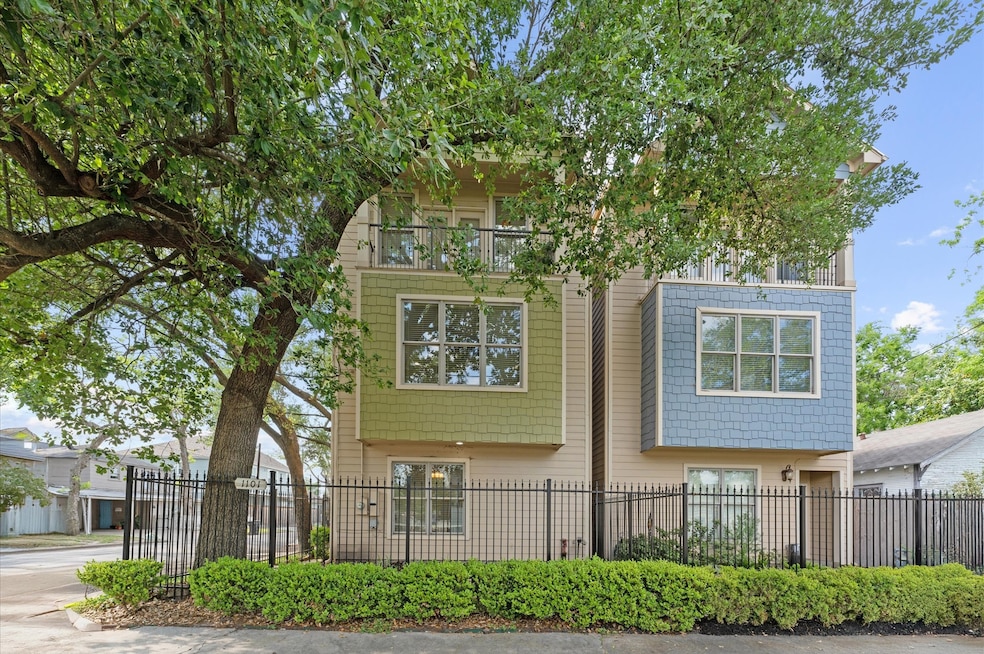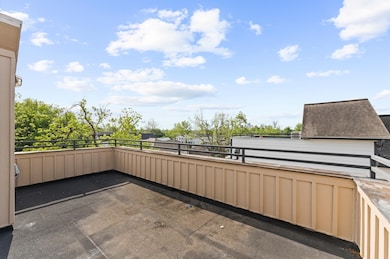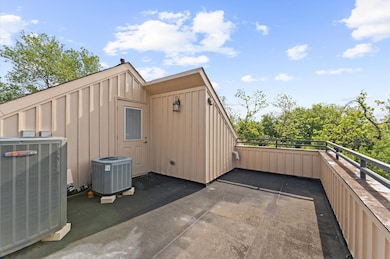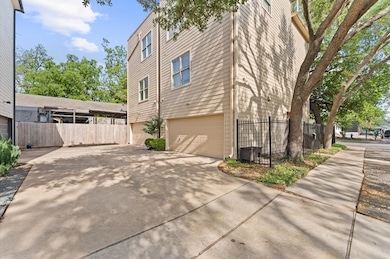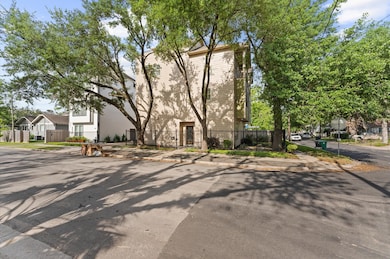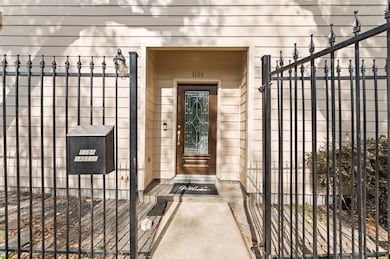1101 Nadine St Unit A Houston, TX 77009
Greater Heights NeighborhoodHighlights
- Deck
- Traditional Architecture
- Hydromassage or Jetted Bathtub
- Field Elementary School Rated A-
- Wood Flooring
- 3-minute walk to Triangle Park
About This Home
Gated Corner lot inside the loop with a little space for your fur babies! This home is equipped with a 2 car garage, in home laundry rooms, 3 Bedrooms, 3.5 bathrooms, Beautiful wood floors, like new carpet in the bedrooms, brand new paint (Incredible white by Sherwin Williams), Granite and stainless kitchen. Refrigerator, Washer and dryer are negotiable to stay. Enjoy relaxing treetop views off of the primary suite on your private bistro balcony or entertain family and friends on the rooftop, with Houston skyline and treetop views. The sky is the limit with this ROOFTOP DECK where you dine, read, drink coffee or wine, lay out, soak in a hot tub or even sleep under the stars. This home is a blank canvas for all of your creative ideas. If you want a quiet, friendly and walkable community feel but close to all of the things you need this your place. Make it yours today.
Home Details
Home Type
- Single Family
Est. Annual Taxes
- $7,831
Year Built
- Built in 2007
Lot Details
- 1,575 Sq Ft Lot
- Back Yard Fenced
- Corner Lot
Parking
- 2 Car Attached Garage
- Oversized Parking
Home Design
- Traditional Architecture
Interior Spaces
- 2,088 Sq Ft Home
- 3-Story Property
- Crown Molding
- Ceiling Fan
- Window Treatments
- Living Room
- Breakfast Room
- Utility Room
- Attic Fan
- Fire and Smoke Detector
Kitchen
- Breakfast Bar
- Gas Oven
- Gas Range
- Free-Standing Range
- Microwave
- Dishwasher
- Granite Countertops
- Disposal
Flooring
- Wood
- Carpet
- Tile
Bedrooms and Bathrooms
- 3 Bedrooms
- Double Vanity
- Hydromassage or Jetted Bathtub
- Bathtub with Shower
- Separate Shower
Laundry
- Dryer
- Washer
Outdoor Features
- Deck
- Patio
Schools
- Field Elementary School
- Hamilton Middle School
- Heights High School
Utilities
- Central Heating and Cooling System
- Heating System Uses Gas
- No Utilities
Listing and Financial Details
- Property Available on 5/20/25
- Long Term Lease
Community Details
Overview
- Nadine Street Subdivision
Pet Policy
- Call for details about the types of pets allowed
- Pet Deposit Required
Map
Source: Houston Association of REALTORS®
MLS Number: 88982221
APN: 1283620010002
- 1106 Adele St
- 6001 Norhill Blvd
- 1135 Adele St
- 1026 Adele St
- 1111 Adele St
- 1136 Nadine St
- 1016 Louise St
- 1039 Louise St
- 1106 Robbie St
- 1131 Louise St
- 1014 Robbie St
- 1212 Nadine St
- 1214 Nadine St Unit A
- 1109 Robbie St
- 1002 E 25th St
- 937 Louise St
- 1014 E 25th St
- 935 Louise St
- 1128 E 24th St
- 2014 Sheldon St
- 1116 Nadine St
- 1036 Louise St Unit D
- 1015 E 23rd St
- 1004 Adele St Unit 1004 Adele St
- 1023 E 24th St
- 815 E 23rd St
- 2015 Sheldon St
- 704 E 22nd St Unit 1
- 1014 Kern St
- 811 Adele St
- 1026 E 26th St
- 714 E 20th St Unit H
- 2028 Gostick St
- 770 Strawberry Pines Ct
- 817 E 26th St
- 610 E 24th St
- 707 E 25th St
- 1911 Bradshaw St Unit A
- 739 Strawberry Pines Ct
- 1013 E 27th St
