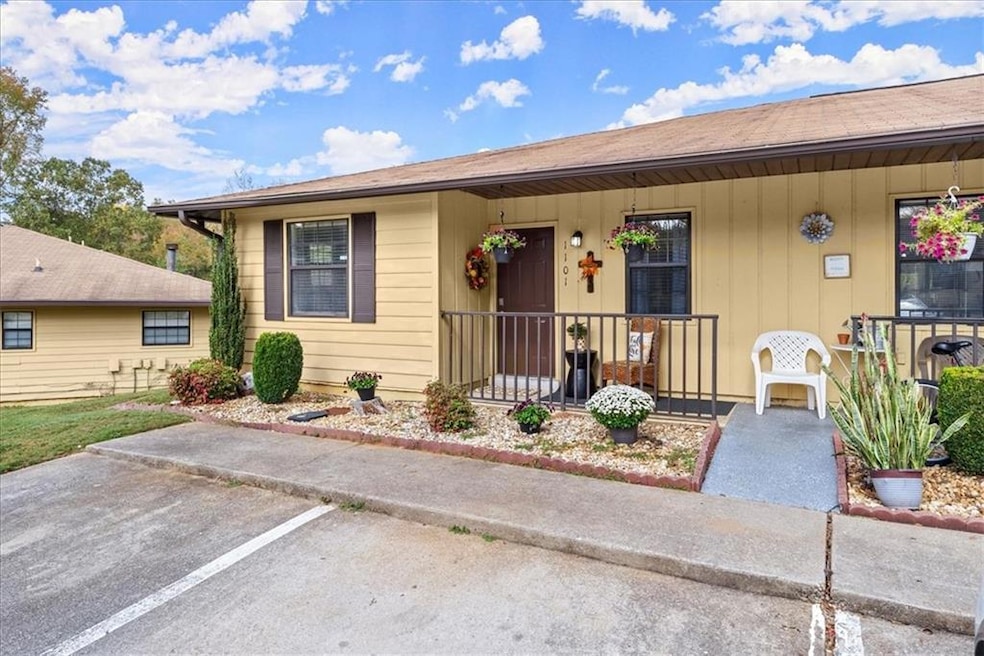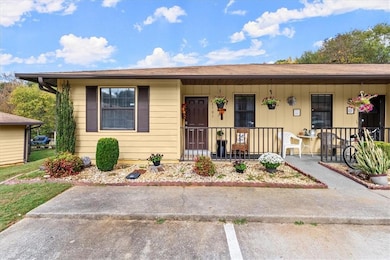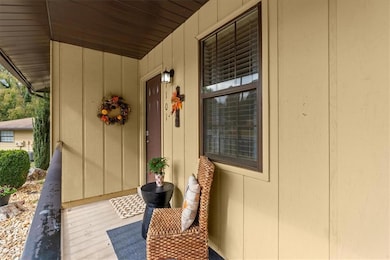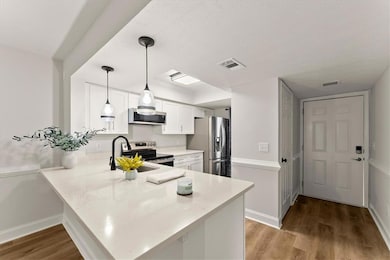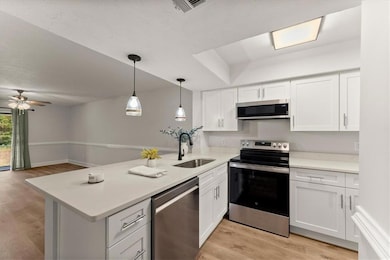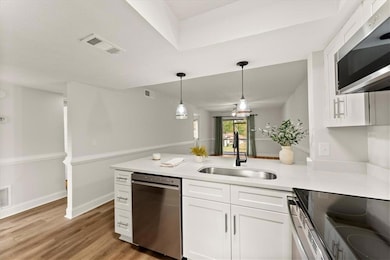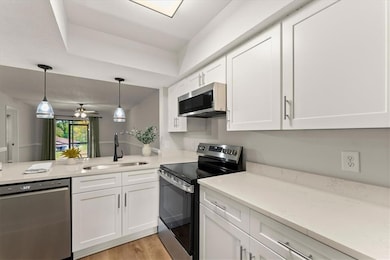1101 New Horizon St Powder Springs, GA 30127
Highlights
- Traditional Architecture
- Solid Surface Countertops
- Community Pool
- End Unit
- Screened Porch
- White Kitchen Cabinets
About This Home
Beautiful, One Level, Stepless Ranch is a Hidden Gem in Powder Springs! Located in a Nice, Quiet Neighborhood. Beautiful Private Backyard that is Maintained by the HOA, Landscaping, Roof, Exterior, Trash, Termite, and Pool Included. Renovated Kitchen with Quartz Countertops, White Cabinets, Large Island, and Open Concept to the Family Room for Easy Entertaining! Refrigerator, Washer, and Dryer are Included! Family Room Leads to Screen Porch- The Perfect Place for Relaxing and Enjoying the Outdoors. New Luxury Vinyl Plank throughout. New Lighting Fixtures and New Ceiling Fans. New Bathroom Vanities and Fixtures. New Front Door. New Blinds, New Curtains. Swim Community. Easy Access to Interstate, Walk to High School, Minutes to Historic Downtown Powder Springs, and Silver Comet Trail.
Listing Agent
Keller Williams Realty Signature Partners License #294580 Listed on: 07/15/2025

Condo Details
Home Type
- Condominium
Est. Annual Taxes
- $2,197
Year Built
- Built in 1986
Home Design
- Traditional Architecture
- Garden Home
- Frame Construction
- Composition Roof
Interior Spaces
- 948 Sq Ft Home
- 1-Story Property
- Family Room
- Screened Porch
- Luxury Vinyl Tile Flooring
- Open Access
Kitchen
- Open to Family Room
- Eat-In Kitchen
- Electric Range
- Microwave
- Dishwasher
- Kitchen Island
- Solid Surface Countertops
- White Kitchen Cabinets
Bedrooms and Bathrooms
- 2 Main Level Bedrooms
- 2 Full Bathrooms
- Bathtub and Shower Combination in Primary Bathroom
Laundry
- Laundry in Hall
- Laundry in Kitchen
- Dryer
- Washer
Parking
- 2 Parking Spaces
- Parking Pad
Schools
- Compton Elementary School
- Tapp Middle School
- Mceachern High School
Utilities
- Central Air
- Heating Available
- Underground Utilities
Additional Features
- Patio
- End Unit
Listing and Financial Details
- Security Deposit $1,495
- 12 Month Lease Term
- $40 Application Fee
- Assessor Parcel Number 19072600830
Community Details
Overview
- Application Fee Required
- New Horizon Subdivision
Recreation
- Community Pool
- Trails
Pet Policy
- Call for details about the types of pets allowed
Map
Source: First Multiple Listing Service (FMLS)
MLS Number: 7615458
APN: 19-0726-0-083-0
- 3349 Mooring Dr
- 2901 New MacLand Rd
- 4245 Springdale Cir
- 3970 Evelyn Dr
- 4547 Aladdin Ct
- 4239 Pinetree Dr
- 3381 Lochness Ln
- 3881 Blythewood Cir
- 3820 Tommy Dr
- 3140 Kipling Dr
- 4345 Pineview Dr
- 3810 Equity Ln
- 3614 Silvery Way
- 2615 Reece Farms Trail SW
- 3901 Old Villa Ct
- 4484 Marietta St
- 4484 Marietta St Unit A1
- 4484 Marietta St Unit A4
- 4484 Marietta St Unit B2
- 4972 Hopeland Dr
