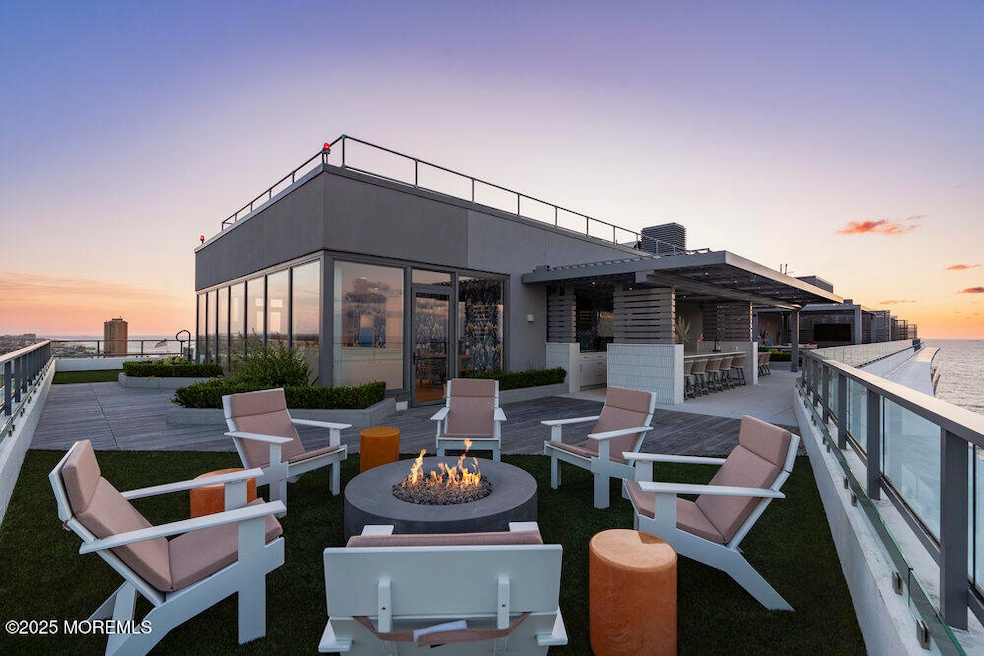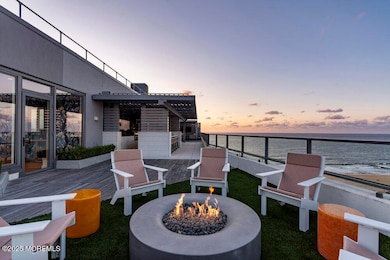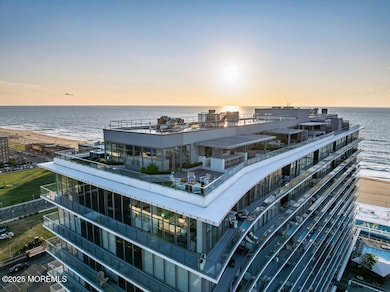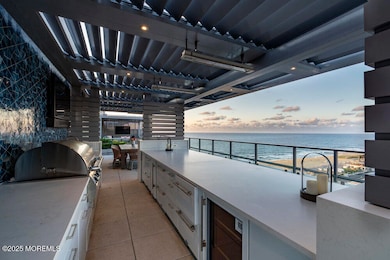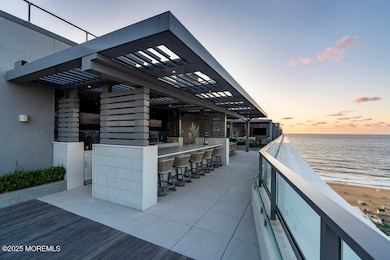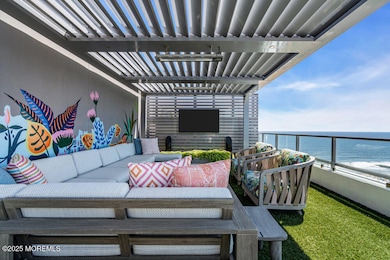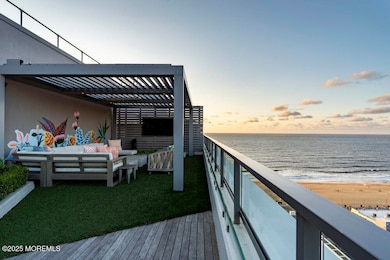Asbury Ocean Club 1101 Ocean Ave Unit PHA Asbury Park, NJ 07712
Estimated payment $61,778/month
Highlights
- Ocean Front
- Indoor Spa
- New Kitchen
- Fitness Center
- Heated Lap Pool
- 3-minute walk to Asbury Spray Park
About This Home
Experience ultra-luxurious, resort-style living at Penthouse A in the Asbury Ocean Club Residences, Asbury Park, New Jersey. This custom-designed penthouse, steps from the beach, boasts six bedrooms, five full bathrooms, and two half-bathrooms. Perched atop the 17th story, this penthouse offers 2,600 square feet of private rooftop space with panoramic views of the coastline, boardwalk, and historic Asbury Park. Originally two separate units, this immense suite was meticulously reimagined by its current owners. Every detail of this bespoke design has been thoughtfully curated to create an atmosphere of refined elegance and ultimate comfort. This truly unique 5,100 square foot property offers a lifestyle of unparalleled sophistication and breathtaking natural beauty. The designer kitchen boasts a waterfall white quartz island and backsplash, along with double ovens and a gas range with hood. This space flows seamlessly into the main living areas, which are accentuated by floor-to-ceiling windows on all sides. Custom-built-in bookshelves line the fireplace wall, which is equipped with built-in speakers and illuminated by a Den Rousseau Chandelier.
The rooftop deck is perfect for entertaining and relaxing, featuring a Grandee Hot Spring Spa, a 48'' gas fire table, artificial turf, a full outdoor kitchen complete with a built-in 36'' FireMagic grill, three TVs, and an automated fiberglass louvered trellis.
A Savant Home system makes life a breeze, featuring app-controlled lights, TVs, speakers, and Lutron remote shades.
Asbury Ocean Club Residences offer an unparalleled lifestyle with a 24-hour concierge, in-house spa, oceanview fitness, yoga, meditation terrace, and group classes. Amenities include a screening room, a Drawing Room with bar and music, and a Pool & Garden Terrace with poolside bar and grill, glass garden pavilion, and fire pit lounge. As the Creative Lead and Design Director for the Asbury Ocean Club, Anda Andrei oversaw the ultra-luxury development's design as part of iStar's redevelopment of the Asbury Park, NJ waterfront.
Property Details
Home Type
- Condominium
Year Built
- Built in 2018
Lot Details
- Ocean Front
- Landscaped
HOA Fees
- $5,250 Monthly HOA Fees
Parking
- 3 Car Direct Access Garage
- Guest Parking
- Visitor Parking
Interior Spaces
- 5,100 Sq Ft Home
- 2-Story Property
- Built-In Features
- Recessed Lighting
- Light Fixtures
- Electric Fireplace
- Insulated Windows
- Blinds
- Sliding Doors
- Insulated Doors
- Den
- Indoor Spa
Kitchen
- New Kitchen
- Eat-In Kitchen
- Gas Cooktop
- Stove
- Portable Range
- Microwave
- Dishwasher
- Kitchen Island
- Quartz Countertops
- Disposal
Flooring
- Wood
- Porcelain Tile
- Ceramic Tile
Bedrooms and Bathrooms
- 6 Bedrooms
- Walk-In Closet
- Primary Bathroom is a Full Bathroom
- Dual Vanity Sinks in Primary Bathroom
- Primary Bathroom includes a Walk-In Shower
Laundry
- Dryer
- Washer
Accessible Home Design
- Roll-in Shower
- Handicap Shower
- Handicap Accessible
- Handicap Modified
Pool
- Heated Lap Pool
- Heated In Ground Pool
- Outdoor Shower
Outdoor Features
- Patio
- Terrace
- Exterior Lighting
- Outdoor Storage
- Outdoor Gas Grill
Schools
- Bangs Avenue Elementary School
- Martin Luther King Jr. Middle School
- Asbury Park High School
Utilities
- Forced Air Zoned Heating and Cooling System
- Heating System Uses Natural Gas
- Programmable Thermostat
Additional Features
- Energy-Efficient Appliances
- Upper Level
Listing and Financial Details
- Exclusions: Artwork is excluded. Select furniture will be available at list price.
- Assessor Parcel Number 04-04002-0000-00001-1708-C1708
Community Details
Overview
- Association fees include trash, common area, mgmt fees, sewer, snow removal, gas
- 130 Units
- High-Rise Condominium
- Asbury Ocean Club Subdivision, Penthouse A Floorplan
Amenities
- Common Area
- Community Center
- Recreation Room
Recreation
- Snow Removal
Pet Policy
- Dogs and Cats Allowed
Security
- Security Guard
- Resident Manager or Management On Site
- Controlled Access
Map
About Asbury Ocean Club
Home Values in the Area
Average Home Value in this Area
Tax History
| Year | Tax Paid | Tax Assessment Tax Assessment Total Assessment is a certain percentage of the fair market value that is determined by local assessors to be the total taxable value of land and additions on the property. | Land | Improvement |
|---|---|---|---|---|
| 2025 | -- | $7,121,500 | $2,136,400 | $4,985,100 |
| 2024 | -- | $6,799,900 | $2,040,000 | $4,759,900 |
| 2023 | -- | $6,799,900 | $2,040,000 | $4,759,900 |
| 2022 | $0 | $6,493,600 | $1,948,100 | $4,545,500 |
| 2021 | $0 | $3,980,800 | $1,194,200 | $2,786,600 |
| 2020 | $0 | $3,871,200 | $1,161,400 | $2,709,800 |
Property History
| Date | Event | Price | List to Sale | Price per Sq Ft | Prior Sale |
|---|---|---|---|---|---|
| 08/21/2025 08/21/25 | For Sale | $8,999,999 | +170.1% | $1,765 / Sq Ft | |
| 01/11/2021 01/11/21 | Sold | $3,332,500 | -3.1% | $1,186 / Sq Ft | View Prior Sale |
| 11/22/2020 11/22/20 | Pending | -- | -- | -- | |
| 09/18/2020 09/18/20 | For Sale | $3,440,000 | -- | $1,225 / Sq Ft |
Source: MOREMLS (Monmouth Ocean Regional REALTORS®)
MLS Number: 22525336
APN: 04-04002-0000-00001-1701-C1701
- 1101 Ocean Ave Unit 1003
- 1101 Ocean Ave Unit 707
- 1201 Ocean Ave Unit 314
- 1201 Ocean Ave Unit 601
- 1201 Ocean Ave Unit 811
- 1201 Ocean Ave Unit 613
- 1201 Ocean Ave Unit 315
- 1201 Ocean Ave Unit 717
- 1201 Ocean Ave Unit 614
- 215 2nd Ave Unit 306
- 215 2nd Ave Unit 102
- 215 2nd Ave Unit 204
- 215 2nd Ave Unit 104
- 215 2nd Ave Unit 101
- 215 2nd Ave Unit 108
- 215 2nd Ave Unit 308
- 215 2nd Ave Unit 106
- 215 2nd Ave Unit 103
- Cookman Plan at The Aegean
- 1206 Bergh St
- 1101 Ocean Ave Unit Penthouse D
- 1101 Ocean Ave Unit 1609
- 1101 Ocean Ave Unit 603
- 1101 Ocean Ave Unit 1102
- 1150 Kingsley St
- 1150 Kingsley St Unit 350
- 1150 Kingsley St Unit 440
- 1150 Kingsley St Unit 441
- 1150 Kingsley St Unit 641
- 1150 Kingsley St Unit 433
- 1150 Kingsley St Unit TH 2
- 1150 Kingsley St Unit 645
- 1150 Kingsley St Unit 303
- 1150 Kingsley St Unit 505
- 1150 Kingsley St Unit 652
- 206 3rd Ave Unit 1
- 215 2nd Ave Unit 201
- 215 2nd Ave Unit 301
- 215 2nd Ave Unit 102
- 215 2nd Ave Unit 103
