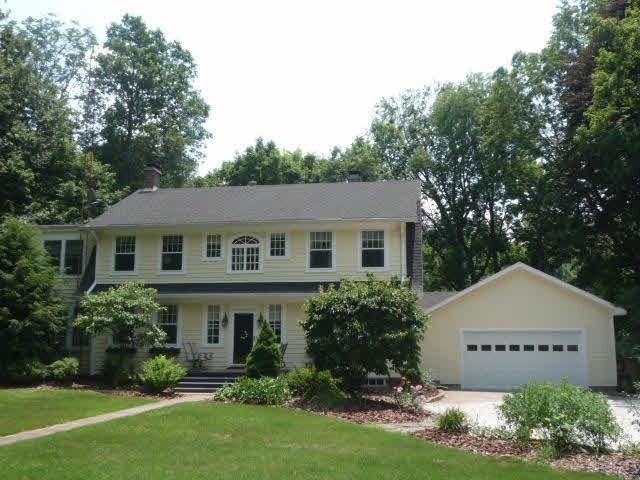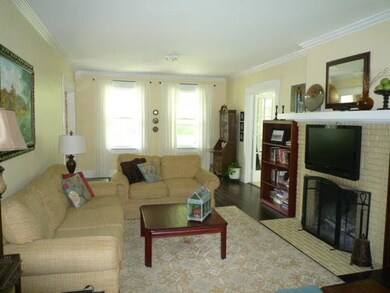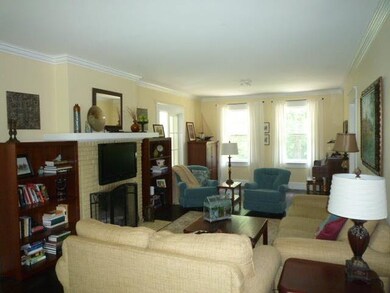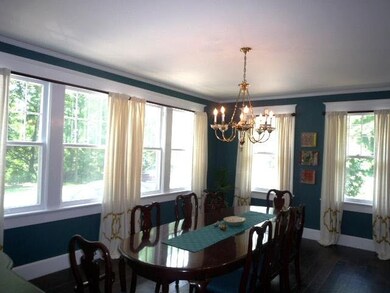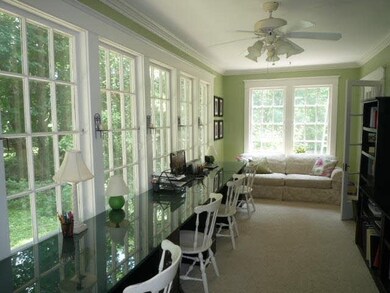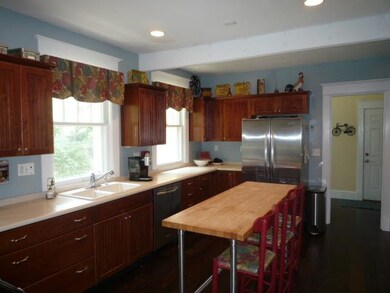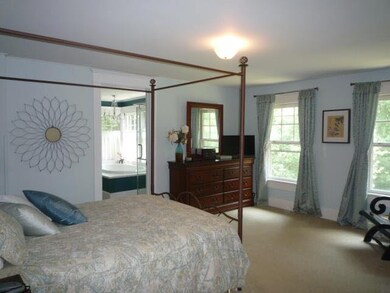
1101 Old Wheatland Rd Vincennes, IN 47591
Estimated Value: $330,000 - $415,000
Highlights
- Wooded Lot
- Porch
- Walk-In Closet
- Wood Flooring
- 2 Car Attached Garage
- Shed
About This Home
As of October 2014Beautiful 2 story home offering over 3,000 sq. ft. of living space in all!Enter into the roomy foyer that leads to the formal DR & formal LR w/FP & double French doors that take you to the window lined sun room.The kitchen offers updates yet keeps the character of yesteryear in this home that was built in the early 1900s.The utility room & bath finish off the main floor. The upper level offers 4 lg. BR's in all w/the gorgeous MB suite with its 4 pc. bath and many windows, a nice setting room too.There is a 2nd full bath on the upper level as well. Att. gar. & 1.55 tree lined lot complete this One of a Kind home.
Last Buyer's Agent
Andrew Myszak
KLEIN RLTY&AUCTION, INC.
Home Details
Home Type
- Single Family
Est. Annual Taxes
- $1,711
Year Built
- Built in 1917
Lot Details
- 1.55 Acre Lot
- Lot Has A Rolling Slope
- Wooded Lot
Home Design
- Wood Siding
Interior Spaces
- 2-Story Property
- Ceiling Fan
- Living Room with Fireplace
- Laundry on main level
- Partially Finished Basement
Flooring
- Wood
- Carpet
- Tile
Bedrooms and Bathrooms
- 4 Bedrooms
- Walk-In Closet
Parking
- 2 Car Attached Garage
- Garage Door Opener
- Gravel Driveway
Outdoor Features
- Shed
- Porch
Utilities
- Forced Air Heating and Cooling System
- Heating System Uses Gas
Listing and Financial Details
- Assessor Parcel Number 42-12-14-409-020.000-022
Ownership History
Purchase Details
Home Financials for this Owner
Home Financials are based on the most recent Mortgage that was taken out on this home.Similar Homes in Vincennes, IN
Home Values in the Area
Average Home Value in this Area
Purchase History
| Date | Buyer | Sale Price | Title Company |
|---|---|---|---|
| Hanley Hilary | $226,000 | -- |
Property History
| Date | Event | Price | Change | Sq Ft Price |
|---|---|---|---|---|
| 10/31/2014 10/31/14 | Sold | $226,000 | -4.8% | $72 / Sq Ft |
| 09/16/2014 09/16/14 | Pending | -- | -- | -- |
| 06/24/2014 06/24/14 | For Sale | $237,500 | -- | $76 / Sq Ft |
Tax History Compared to Growth
Tax History
| Year | Tax Paid | Tax Assessment Tax Assessment Total Assessment is a certain percentage of the fair market value that is determined by local assessors to be the total taxable value of land and additions on the property. | Land | Improvement |
|---|---|---|---|---|
| 2024 | $3,172 | $295,600 | $54,000 | $241,600 |
| 2023 | $3,068 | $288,200 | $43,700 | $244,500 |
| 2022 | $2,634 | $251,300 | $43,700 | $207,600 |
| 2021 | $2,318 | $219,700 | $43,700 | $176,000 |
| 2020 | $2,304 | $219,900 | $43,700 | $176,200 |
| 2019 | $2,052 | $195,500 | $38,600 | $156,900 |
| 2018 | $2,120 | $195,800 | $38,600 | $157,200 |
| 2017 | $2,150 | $198,100 | $38,600 | $159,500 |
| 2016 | $2,103 | $198,200 | $38,600 | $159,600 |
| 2014 | $1,857 | $170,000 | $39,800 | $130,200 |
| 2013 | $1,756 | $158,800 | $39,800 | $119,000 |
Agents Affiliated with this Home
-
Heath Klein

Seller's Agent in 2014
Heath Klein
KLEIN RLTY&AUCTION, INC.
(812) 291-2202
161 Total Sales
-
A
Buyer's Agent in 2014
Andrew Myszak
KLEIN RLTY&AUCTION, INC.
Map
Source: Indiana Regional MLS
MLS Number: 47536
APN: 42-12-14-409-020.000-022
- 113 Lakewood Dr
- 206 Pine St
- 205 Lakewood Dr
- 101 Hendron Hills Dr
- 132 Lakwood Dr
- 108 Harrison Dr
- 112 Pineview Dr
- 1403 Forest Hills Dr
- 106 Hendron Hills Dr
- 625 Greenbrier Ct
- 117 Hendron Hills Dr
- 144 Pineview Dr
- 501 Monticello Dr
- Lot 7 Clodfelter Dr
- Lot 8 Clodfelter Dr
- 35 Landrey Dr
- 3313 Washington Ave
- 2535 Grandview Dr
- 1529 Old Orchard Rd
- 1424 Audubon Rd
- 1101 Old Wheatland Rd
- 1016 Old Wheatland Rd
- 1108 Old Wheatland Rd
- 1014 Old Wheatland Rd
- 1013 Wheatland Rd
- 101 Eastwood Dr
- 1112 Old Wheatland Rd
- 1012 Old Wheatland Rd
- 1114 Old Wheatland Rd
- 1010 Old Wheatland Rd
- 1009 Old Wheatland Rd
- 1202 Old Wheatland Rd
- 106 Beech St
- 105 Eastwood Dr
- 100 Lakewood Dr
- 1002 Old Wheatland Rd
- 105 Beech St
- 1204 Old Wheatland Rd
- 302 Whitson Dr
- 1003 Old Wheatland Rd
