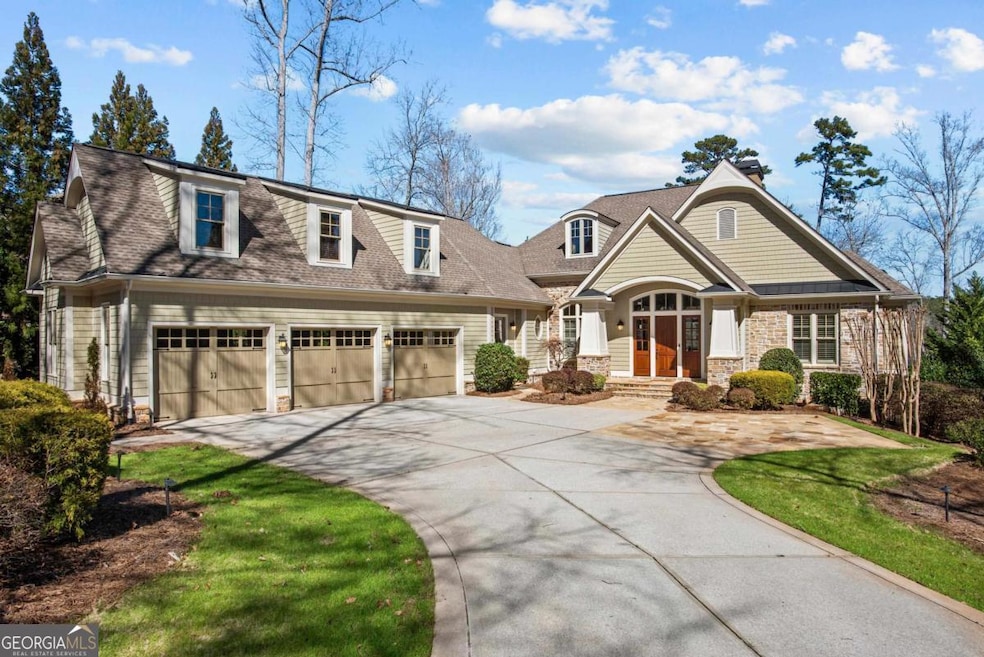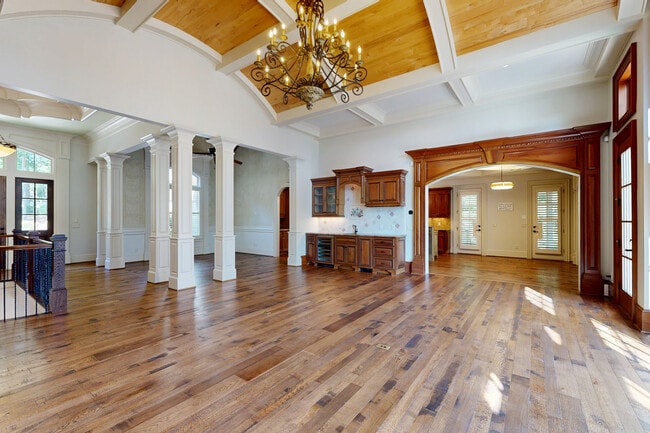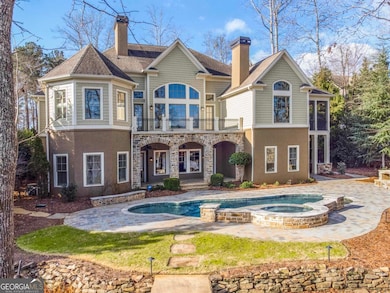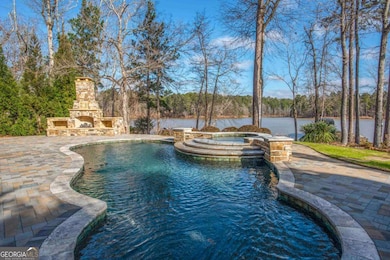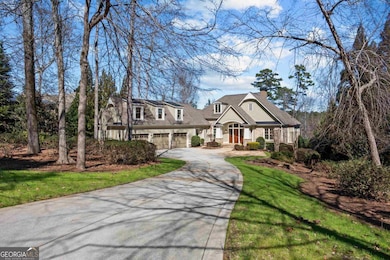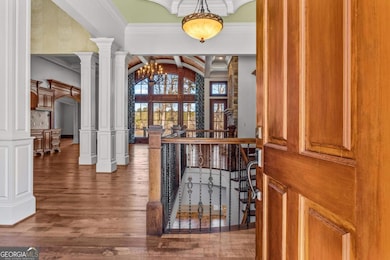
1101 Palmers View Greensboro, GA 30642
Estimated payment $22,153/month
Highlights
- Private Waterfront
- Boat Dock
- Fitness Center
- Marina
- Golf Course Community
- Wine Cellar
About This Home
QUALITY, CRAFTSMANSHIP, VIEWS, LOCATION! This stunning custom lakefront estate at Sandy Ford in Reynolds Lake Oconee, designed for luxury and comfort, was crafted by reknowned builder Jim Joel and offers panoramic lake views and unparalleled location minutes from the Ritz and Lakeclub by boat. Every detail of this home reflects superior quality craftsmanship, from intricate trim work to masterfully designed stone accents. Barrel ceilings, wood beams, add touches of architectural elegance, enhancing the grandeur of the spaces. The great room immediately captivates with expansive windows showcasing the lake, fireplace, and a stylish wet bar, creating the perfect setting for entertaining. The formal dining area is ideal for gatherings, while the chef's kitchen boasts a large island, high-end appliances, and custom cabinetry. A stunning keeping room with thoughtfully-curated finishes create an atmosphere of refined luxury with incredible lake views providing a peaceful retreat. Additional features on the main level include a private office space, spacious laundry room, grill deck and gorgeous half bath. Step outside to an expansive covered stone porch, where breathtaking lake views create the perfect space for relaxation.The primary suite is a private oasis with a custom ceiling and serene lake to wake up to every morning. Its spa-inspired bath features a soaking tub, oversized shower, and his-and-her closets, ensuring the ultimate retreat. Above the three-car garage is a spacious bonus room/guest suite with a full bath offers versatility for guests or extended stays. Descend to the terrace level via the grand spiral staircase or elevator, and you will be impressed with the spacious family room featuring a stunning bar with intricate details, a fireplace and temperature-controlled wine cellar. This seamlessly flows to the resort-style backyard where a pool, hot tub and expansive stone patios create an idyllic retreat. You will enjoy lounging by the outdoor fireplace, unwind by the serene pond, or take a boat ride from your private dock. Whether it's a sunset cruise, a day of lake recreation with children or grandkids, or a short boat ride to the Ritz or Lake Club for lunch, this home offers unmatched access to Lake Oconee's best experiences. Three spacious guest suites, each with a private bath, ensure comfort for visitors. With breathtaking views and top-tier amenities, this property is truly a lakefront paradise. Membership to Reynolds club is available.
Home Details
Home Type
- Single Family
Est. Annual Taxes
- $17,113
Year Built
- Built in 2008
Lot Details
- 0.76 Acre Lot
- Private Waterfront
- Lake Front
- Home fronts a seawall
- Level Lot
HOA Fees
- $158 Monthly HOA Fees
Home Design
- Craftsman Architecture
- Composition Roof
- Stone Siding
- Stone
Interior Spaces
- 6,375 Sq Ft Home
- 3-Story Property
- Wet Bar
- Beamed Ceilings
- Tray Ceiling
- Vaulted Ceiling
- Fireplace
- Window Treatments
- Wine Cellar
- Great Room
- Family Room
- Screened Porch
- Tile Flooring
- Lake Views
- Fire and Smoke Detector
- Finished Basement
Kitchen
- Built-In Double Oven
- Cooktop
- Microwave
- Dishwasher
- Stainless Steel Appliances
- Kitchen Island
- Disposal
Bedrooms and Bathrooms
- 5 Bedrooms | 1 Primary Bedroom on Main
- Walk-In Closet
- Double Vanity
- Soaking Tub
- Separate Shower
Laundry
- Laundry in Mud Room
- Laundry Room
- Dryer
- Washer
Pool
- In Ground Pool
- Spa
Outdoor Features
- Balcony
- Deck
- Patio
- Outdoor Water Feature
Schools
- Greene County Primary Elementary School
- Anita White Carson Middle School
- Greene County High School
Utilities
- Central Heating and Cooling System
- Propane
- Well
- Electric Water Heater
- High Speed Internet
- Cable TV Available
Listing and Financial Details
- Tax Lot 57
Community Details
Overview
- Association fees include private roads, security
- Reynolds Lake Oconee Subdivision
- Community Lake
Recreation
- Boat Dock
- RV or Boat Storage in Community
- Marina
- Golf Course Community
- Tennis Courts
- Community Playground
- Fitness Center
- Community Pool
Additional Features
- Clubhouse
- Gated Community
Matterport 3D Tour
Floorplans
Map
Home Values in the Area
Average Home Value in this Area
Tax History
| Year | Tax Paid | Tax Assessment Tax Assessment Total Assessment is a certain percentage of the fair market value that is determined by local assessors to be the total taxable value of land and additions on the property. | Land | Improvement |
|---|---|---|---|---|
| 2024 | $17,868 | $1,154,840 | $400,600 | $754,240 |
| 2023 | $17,470 | $1,129,440 | $400,600 | $728,840 |
| 2022 | $13,712 | $848,120 | $342,000 | $506,120 |
| 2021 | $12,417 | $767,320 | $330,000 | $437,320 |
| 2020 | $13,701 | $641,120 | $260,000 | $381,120 |
| 2019 | $13,914 | $641,120 | $260,000 | $381,120 |
| 2018 | $13,892 | $641,120 | $260,000 | $381,120 |
| 2017 | $12,933 | $635,484 | $260,000 | $375,484 |
| 2016 | $13,044 | $640,811 | $260,000 | $380,811 |
| 2015 | $12,631 | $640,810 | $260,000 | $380,811 |
| 2014 | $12,200 | $604,679 | $260,000 | $344,679 |
Property History
| Date | Event | Price | List to Sale | Price per Sq Ft | Prior Sale |
|---|---|---|---|---|---|
| 09/17/2025 09/17/25 | Price Changed | $3,895,000 | -2.5% | $611 / Sq Ft | |
| 08/04/2025 08/04/25 | Price Changed | $3,995,000 | -7.0% | $627 / Sq Ft | |
| 06/09/2025 06/09/25 | Price Changed | $4,295,000 | -2.3% | $674 / Sq Ft | |
| 03/06/2025 03/06/25 | For Sale | $4,395,000 | +18.8% | $689 / Sq Ft | |
| 10/20/2022 10/20/22 | Sold | $3,700,000 | 0.0% | $589 / Sq Ft | View Prior Sale |
| 10/20/2022 10/20/22 | Sold | $3,700,000 | -13.9% | $589 / Sq Ft | View Prior Sale |
| 08/29/2022 08/29/22 | Pending | -- | -- | -- | |
| 08/29/2022 08/29/22 | Pending | -- | -- | -- | |
| 06/18/2022 06/18/22 | Price Changed | $4,295,000 | 0.0% | $684 / Sq Ft | |
| 06/18/2022 06/18/22 | Price Changed | $4,295,000 | -4.4% | $684 / Sq Ft | |
| 05/09/2022 05/09/22 | For Sale | $4,495,000 | 0.0% | $716 / Sq Ft | |
| 05/09/2022 05/09/22 | For Sale | $4,495,000 | +87.3% | $716 / Sq Ft | |
| 07/14/2015 07/14/15 | Sold | $2,400,000 | 0.0% | $382 / Sq Ft | View Prior Sale |
| 04/17/2015 04/17/15 | Pending | -- | -- | -- | |
| 04/17/2015 04/17/15 | For Sale | $2,400,000 | -- | $382 / Sq Ft |
Purchase History
| Date | Type | Sale Price | Title Company |
|---|---|---|---|
| Warranty Deed | $3,700,000 | -- | |
| Warranty Deed | $2,400,000 | -- | |
| Interfamily Deed Transfer | -- | -- | |
| Deed | $990,000 | -- | |
| Deed | -- | -- | |
| Deed | -- | -- |
Mortgage History
| Date | Status | Loan Amount | Loan Type |
|---|---|---|---|
| Previous Owner | $993,211 | New Conventional |
About the Listing Agent

Lake Oconee Georgia's Top Realtor and #1 Luxury Realtor, award-winning Riezl Baker has 24 years experience in real estate representing buyers and sellers. She has immeasurable knowledge of the properties and inventory at Lake Oconee. A consistent top producer, she closed $120 million in sales transactions in 2024 and was recognized as Top 1% Agent by Georgia MLS. She was recognized as Luxury Real Estate Industry Leader by The Atlantan and Modern Luxury in 2021, 2022, 2023, and RIS Media Real
Riezl's Other Listings
Source: Georgia MLS
MLS Number: 10473021
APN: 056-I-00-057-0
- 1071 Palmers View
- 1011 Tuggle Creek
- 2260 Sandy Ford
- 2110 Sandy Ford
- 1081 Angel Pond W
- 1041 Holts Ferry
- 1021 Woodmont Ct
- 1031 Oliver Creek
- 1270 Legend Dr
- 1290 Legend Dr
- 2151 Osprey Poynte
- 1541 Lake Dr
- 1481 Lake Dr
- 1491 Lake Dr
- 1040 Osprey Cir
- The Saxton IV Plan at Harbor Club
- The Meadow Plan at Harbor Club
- The Saxton III Plan at Harbor Club
- 2151 Osprey Poynte
- 1270 Glen Eagle Dr
- 1261 Glen Eagle Dr
- 1100 Hidden Hills Cir
- 1721 Osprey Poynte
- 1060 Tailwater Unit F
- 1121 Surrey Ln
- 1111 Surrey Ln
- 1060 Old Rock Rd
- 1081 Starboard Dr
- 1020 Cupp Ln Unit B
- 1043B Clubhouse Ln
- 1190 Branch Creek Way
- 1011 Delmarina St
- 1231 Bennett Springs Dr
- 500 Port Laz Ln
- 129 Moudy Ln
- 401 Cuscowilla Dr Unit D
- 113 Seven Oaks Way
- 1450 Parks Mill Trace
