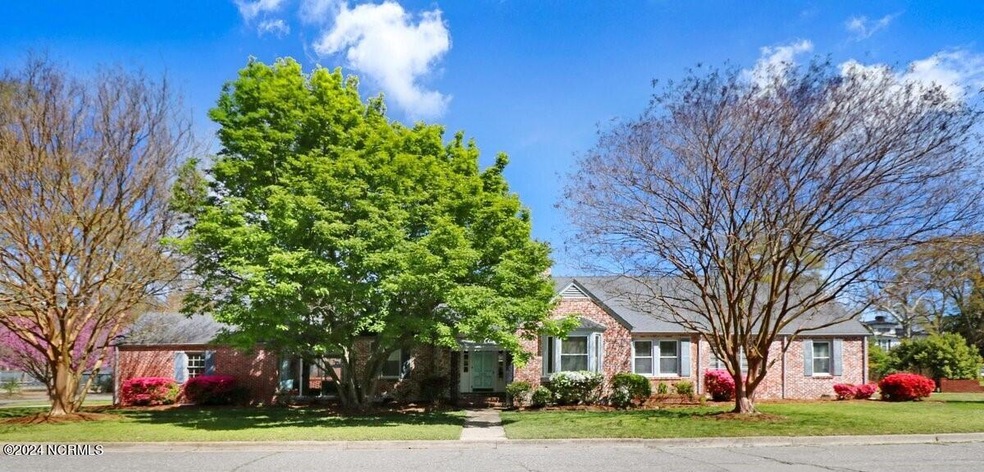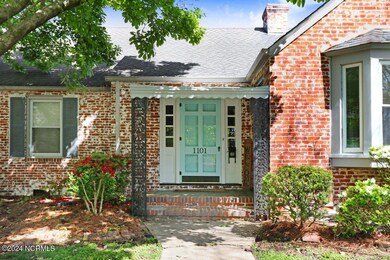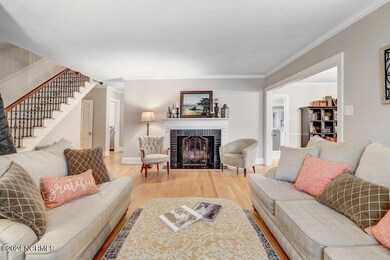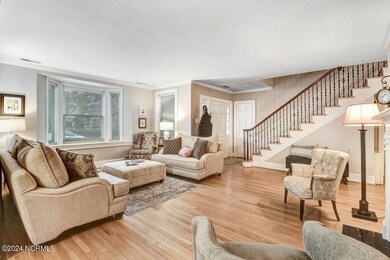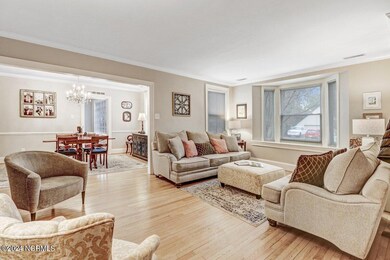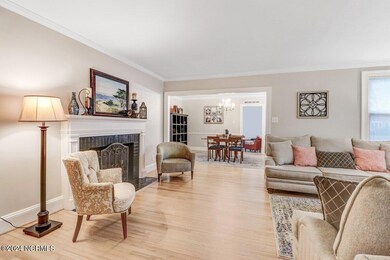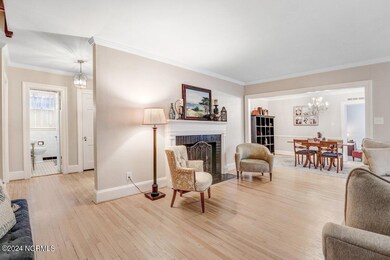
1101 Park Ave Goldsboro, NC 27530
Highlights
- Wood Flooring
- Sun or Florida Room
- No HOA
- 1 Fireplace
- Corner Lot
- 2-minute walk to Herman Park
About This Home
As of December 2024$10,000 price reduction! See this gorgeous home with so many updates now. The Chef's Kitchen has so many updates with a huge island that has space for approximately 4 bar stools, granite countertops, newer appliances, coffee/beverage bar, open accent shelving, subway tile backsplash, farm sink, flooring, paint - just to name a few. Upon entering the front door you'll step immediately into the living room which has a focal point of a gorgeous fireplace. From there on into the formal dining room. Then venture into an additional room that can be used as a less formal den, recreation room, etc. and a downstairs bedroom with en suite floor plan. This can be a second Primary Bedroom if desired or this area would make a great Mother-in-Law Suite. There is also a second bedroom downstairs with a full bath adjacent to it for convenience. Upstairs you will find the current Primary Bedroom with a recently updated Primary Bath. Nearly everything was replaced in this bathroom including flooring, paint, double vanity, countertop, subway tile, a sophisticated & luxurious freestanding tub and a large separate shower with a rain shower head and gorgeous tile. A second bedroom upstairs offers lots of space plus it has its own full bath. Hardwood flooring downstairs has been refinished along with carpeting in the home is about 4 years old. The home has a one-car garage attached plus an oversized detached garage workshop (1.5 car). There are two newer HVAC systems to service the home plus the boiler is in working condition and has been serviced. You can enjoy quiet time in the Sunroom or in the office/flex/tv room. Invite your family, friends & guests to enjoy living life at it's fullest as entertaining can continue onto the welcoming brick patio in the back yard. There are so many additional features that you need to see this beautiful home. Put it on your list today! *Priced below recent appraisal price!
Last Agent to Sell the Property
Down Home Realty And Property Management, Llc License #188628 Listed on: 02/24/2024
Last Buyer's Agent
A Non Member
A Non Member
Home Details
Home Type
- Single Family
Est. Annual Taxes
- $2,762
Year Built
- Built in 1945
Lot Details
- 0.3 Acre Lot
- Lot Dimensions are 154.17x64.23x52.77x 64x42.1x10x15x98x57.10
- Corner Lot
- Property is zoned R-6
Home Design
- Brick Exterior Construction
- Wood Frame Construction
- Shingle Roof
- Composition Roof
- Vinyl Siding
- Stick Built Home
Interior Spaces
- 3,538 Sq Ft Home
- 2-Story Property
- Ceiling Fan
- 1 Fireplace
- Family Room
- Living Room
- Formal Dining Room
- Home Office
- Workshop
- Sun or Florida Room
- Crawl Space
- Laundry Room
Kitchen
- Gas Oven
- Built-In Microwave
- Dishwasher
- Kitchen Island
Flooring
- Wood
- Carpet
- Tile
Bedrooms and Bathrooms
- 4 Bedrooms
- Walk-In Closet
- 4 Full Bathrooms
- Walk-in Shower
Parking
- 2 Garage Spaces | 1 Attached and 1 Detached
- Side Facing Garage
- Driveway
- Off-Street Parking
Outdoor Features
- Patio
- Separate Outdoor Workshop
- Porch
Schools
- North Drive Elementary School
- Dillard Middle School
- Goldsboro High School
Utilities
- Forced Air Heating and Cooling System
- Heating System Uses Natural Gas
- Heat Pump System
- Electric Water Heater
- Municipal Trash
Community Details
- No Home Owners Association
Listing and Financial Details
- Assessor Parcel Number 12000037001001
Ownership History
Purchase Details
Home Financials for this Owner
Home Financials are based on the most recent Mortgage that was taken out on this home.Purchase Details
Home Financials for this Owner
Home Financials are based on the most recent Mortgage that was taken out on this home.Similar Homes in Goldsboro, NC
Home Values in the Area
Average Home Value in this Area
Purchase History
| Date | Type | Sale Price | Title Company |
|---|---|---|---|
| Warranty Deed | $330,000 | None Listed On Document | |
| Warranty Deed | -- | None Available |
Mortgage History
| Date | Status | Loan Amount | Loan Type |
|---|---|---|---|
| Open | $264,000 | New Conventional | |
| Previous Owner | $176,271 | New Conventional | |
| Previous Owner | $144,000 | New Conventional |
Property History
| Date | Event | Price | Change | Sq Ft Price |
|---|---|---|---|---|
| 12/23/2024 12/23/24 | Sold | $330,000 | -9.6% | $93 / Sq Ft |
| 11/23/2024 11/23/24 | Pending | -- | -- | -- |
| 09/26/2024 09/26/24 | Price Changed | $365,000 | -2.7% | $103 / Sq Ft |
| 07/02/2024 07/02/24 | Price Changed | $375,000 | -2.6% | $106 / Sq Ft |
| 05/31/2024 05/31/24 | Price Changed | $384,900 | -3.8% | $109 / Sq Ft |
| 05/14/2024 05/14/24 | Price Changed | $399,900 | -3.6% | $113 / Sq Ft |
| 05/01/2024 05/01/24 | Price Changed | $414,900 | -3.5% | $117 / Sq Ft |
| 02/24/2024 02/24/24 | For Sale | $429,900 | +138.8% | $122 / Sq Ft |
| 05/20/2020 05/20/20 | Sold | $180,000 | 0.0% | $52 / Sq Ft |
| 04/19/2020 04/19/20 | Pending | -- | -- | -- |
| 04/06/2020 04/06/20 | For Sale | $180,000 | -- | $52 / Sq Ft |
Tax History Compared to Growth
Tax History
| Year | Tax Paid | Tax Assessment Tax Assessment Total Assessment is a certain percentage of the fair market value that is determined by local assessors to be the total taxable value of land and additions on the property. | Land | Improvement |
|---|---|---|---|---|
| 2025 | $2,987 | $331,370 | $15,400 | $315,970 |
| 2024 | $2,987 | $187,560 | $7,700 | $179,860 |
| 2023 | $2,762 | $177,620 | $5,760 | $171,860 |
| 2022 | $2,668 | $179,560 | $7,700 | $171,860 |
| 2021 | $2,491 | $177,620 | $5,760 | $171,860 |
| 2020 | $2,333 | $177,620 | $5,760 | $171,860 |
| 2018 | $2,301 | $175,160 | $5,760 | $169,400 |
| 2017 | $2,301 | $175,160 | $5,760 | $169,400 |
| 2016 | $2,301 | $175,160 | $5,760 | $169,400 |
| 2015 | $2,303 | $175,160 | $5,760 | $169,400 |
| 2014 | $2,306 | $175,160 | $5,760 | $169,400 |
Agents Affiliated with this Home
-
Jane Bartlett

Seller's Agent in 2024
Jane Bartlett
Down Home Realty And Property Management, Llc
(919) 921-1860
103 Total Sales
-
A
Buyer's Agent in 2024
A Non Member
A Non Member
-
G
Seller's Agent in 2020
Gregory Clark
Clark Auction Company
(919) 738-3325
Map
Source: Hive MLS
MLS Number: 100429384
APN: 3509464188
- 608 N Jackson St
- 804 Park Ave
- 1206 E Ash St
- N/A Herman?s Peak Cut Across
- 708 N Lionel St
- 810 N Pineview Ave
- 1103 E Edgerton St
- 825 Argo St
- 918 Atlantic Ave
- 100 S Pineview Ave
- 712 E Mulberry St
- 102 S Pineview Ave
- 609 Beech St
- 911 Rudolph St
- 1606 Palm St
- 1409 E Walnut St
- 1605 E Holly St
- 1509 Edgerton St
- 409 N Slocumb St
- 200 Bright St
