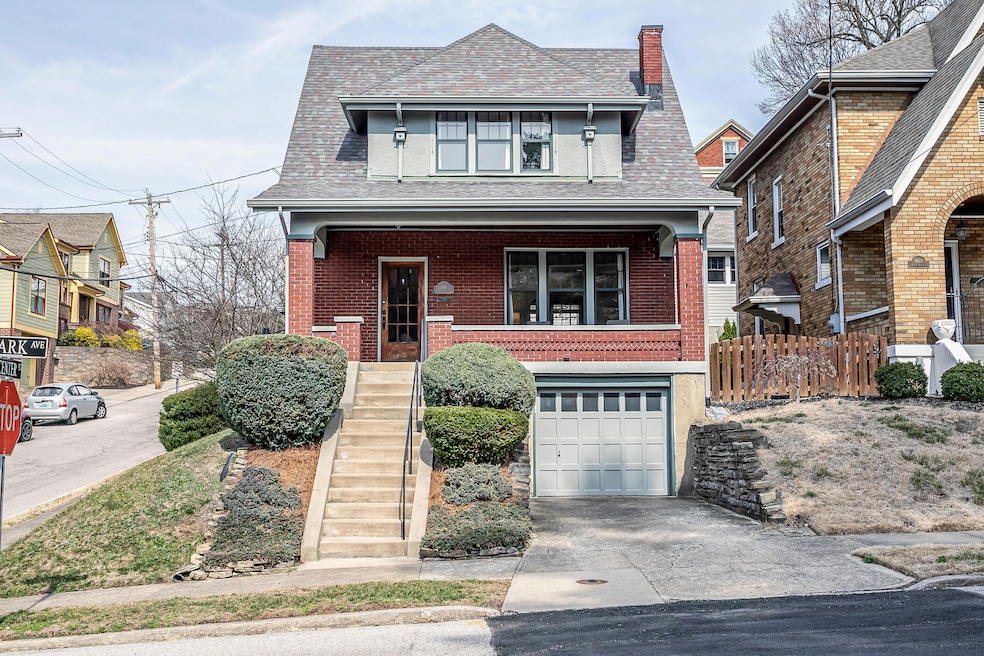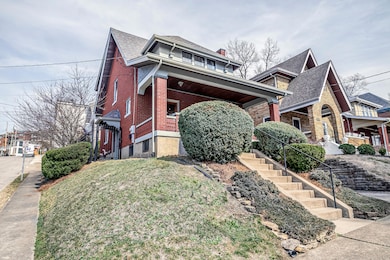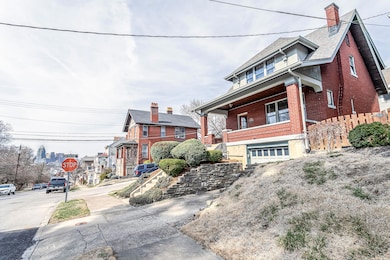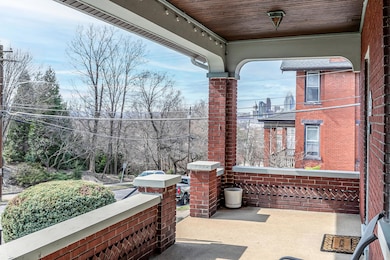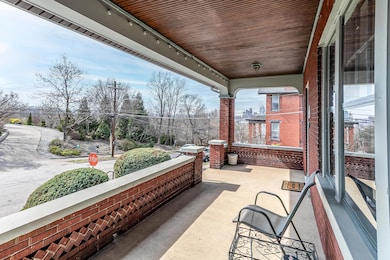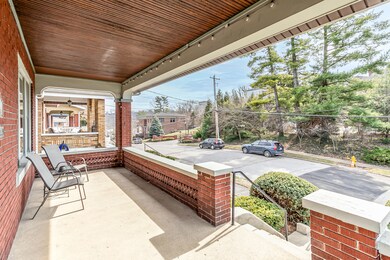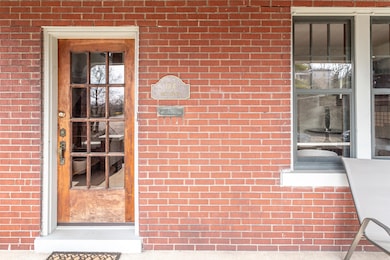
1101 Park Ave Newport, KY 41071
Cote Brilliante NeighborhoodHighlights
- Skyline View
- Property is near public transit
- Corner Lot
- Craftsman Architecture
- Bonus Room
- Stone Countertops
About This Home
As of May 2025Charming Craftsman Home in Newport's Cote Brilliante Neighborhood!This beautifully updated 3-bedroom, 2-bath Craftsman home seamlessly blends historic charm with modern conveniences. Meticulously maintained, it features original hardwood floors, an Alhambra tile fireplace, and exquisite natural woodwork, preserving its timeless appeal. Thoughtful high-end updates throughout provide both style and comfort. The finished basement offers additional living space, perfect for a home office or guest suite, along with a full bath.Enjoy the convenience of a one-car garage and off-street parking, as well as a fenced backyard, ideal for entertaining or pets. Take in stunning skyline views from the inviting front porch, set on a quiet, tree-lined block directly across from the historic Wiedemann Mansion. Just seconds from the heart of Newport and 471, this home offers a peaceful retreat with easy access to shopping, dining, and entertainment. Don't miss this rare opportunity to own a piece of Newport's history in an unbeatable location!
Last Agent to Sell the Property
Pivot Realty Group License #221336 Listed on: 03/14/2025

Home Details
Home Type
- Single Family
Est. Annual Taxes
- $1,459
Year Built
- Built in 1929
Lot Details
- 2,450 Sq Ft Lot
- Lot Dimensions are 35 x 70
- Wrought Iron Fence
- Aluminum or Metal Fence
- Corner Lot
- Historic Home
Parking
- 1 Car Garage
- Garage Door Opener
- Driveway
Property Views
- Skyline
- Neighborhood
Home Design
- Craftsman Architecture
- Brick Exterior Construction
- Block Foundation
- Shingle Roof
- Asphalt Roof
- Stucco
Interior Spaces
- 1,334 Sq Ft Home
- 2-Story Property
- Woodwork
- Ceiling Fan
- Recessed Lighting
- Chandelier
- Gas Fireplace
- Double Hung Windows
- Wood Frame Window
- Pocket Doors
- Family Room
- Living Room
- Formal Dining Room
- Bonus Room
- Storm Windows
Kitchen
- Eat-In Kitchen
- Electric Range
- <<microwave>>
- Dishwasher
- Stainless Steel Appliances
- Stone Countertops
- Disposal
Flooring
- Concrete
- Luxury Vinyl Tile
Bedrooms and Bathrooms
- 3 Bedrooms
- 2 Full Bathrooms
Laundry
- Laundry on lower level
- Dryer
- Washer
Finished Basement
- Walk-Out Basement
- Basement Fills Entire Space Under The House
- Finished Basement Bathroom
- Basement Windows
Schools
- Npt Primary Intermed Elementary School
- Newport Intermediate
- Newport High School
Utilities
- Forced Air Heating and Cooling System
- Heating System Uses Natural Gas
- 220 Volts
- Tankless Water Heater
- Cable TV Available
Additional Features
- Covered patio or porch
- Property is near public transit
Community Details
- No Home Owners Association
Listing and Financial Details
- Assessor Parcel Number 999-99-03-236.00
Ownership History
Purchase Details
Home Financials for this Owner
Home Financials are based on the most recent Mortgage that was taken out on this home.Purchase Details
Home Financials for this Owner
Home Financials are based on the most recent Mortgage that was taken out on this home.Purchase Details
Home Financials for this Owner
Home Financials are based on the most recent Mortgage that was taken out on this home.Purchase Details
Home Financials for this Owner
Home Financials are based on the most recent Mortgage that was taken out on this home.Similar Homes in the area
Home Values in the Area
Average Home Value in this Area
Purchase History
| Date | Type | Sale Price | Title Company |
|---|---|---|---|
| Warranty Deed | $406,500 | Lawyers Title | |
| Warranty Deed | $379,000 | None Listed On Document | |
| Warranty Deed | $325,000 | Agility Closing & Title Serv | |
| Warranty Deed | $80,000 | Homestead Title Agency Lp |
Mortgage History
| Date | Status | Loan Amount | Loan Type |
|---|---|---|---|
| Previous Owner | $342,900 | New Conventional | |
| Previous Owner | $225,000 | New Conventional | |
| Previous Owner | $90,408 | New Conventional | |
| Previous Owner | $90,408 | Adjustable Rate Mortgage/ARM |
Property History
| Date | Event | Price | Change | Sq Ft Price |
|---|---|---|---|---|
| 05/09/2025 05/09/25 | Sold | $406,500 | -3.2% | $305 / Sq Ft |
| 03/18/2025 03/18/25 | Pending | -- | -- | -- |
| 03/14/2025 03/14/25 | For Sale | $419,900 | +10.8% | $315 / Sq Ft |
| 05/08/2023 05/08/23 | Sold | $379,000 | -5.2% | $376 / Sq Ft |
| 04/02/2023 04/02/23 | Pending | -- | -- | -- |
| 03/24/2023 03/24/23 | For Sale | $399,900 | -- | $397 / Sq Ft |
Tax History Compared to Growth
Tax History
| Year | Tax Paid | Tax Assessment Tax Assessment Total Assessment is a certain percentage of the fair market value that is determined by local assessors to be the total taxable value of land and additions on the property. | Land | Improvement |
|---|---|---|---|---|
| 2024 | $1,459 | $379,000 | $50,000 | $329,000 |
| 2023 | $1,284 | $325,000 | $4,600 | $320,400 |
| 2022 | $1,360 | $325,000 | $4,600 | $320,400 |
| 2021 | $1,398 | $325,000 | $4,600 | $320,400 |
| 2020 | $1,425 | $325,000 | $4,600 | $320,400 |
| 2019 | $1,437 | $325,000 | $4,500 | $320,500 |
| 2018 | $1,417 | $325,000 | $4,500 | $320,500 |
| 2017 | $520 | $108,000 | $4,500 | $103,500 |
| 2016 | $489 | $108,000 | $0 | $0 |
| 2015 | $497 | $108,000 | $0 | $0 |
| 2014 | $488 | $108,000 | $0 | $0 |
Agents Affiliated with this Home
-
Mark Ramler

Seller's Agent in 2025
Mark Ramler
Pivot Realty Group
(859) 466-0243
1 in this area
102 Total Sales
-
Jessica Powers

Buyer's Agent in 2025
Jessica Powers
Huff Realty - Florence
(859) 445-5355
1 in this area
119 Total Sales
-
Debbie Robertson

Seller's Agent in 2023
Debbie Robertson
Pivot Realty Group
(859) 802-7827
1 in this area
73 Total Sales
-
Tricia Cogswell

Seller Co-Listing Agent in 2023
Tricia Cogswell
Pivot Realty Group
1 in this area
26 Total Sales
-
L
Buyer's Agent in 2023
Lee Bledsoe
Pivot Realty Group
-
L
Buyer's Agent in 2023
Lee Bledsoe V
Sibcy Cline, REALTORS-FM
Map
Source: Northern Kentucky Multiple Listing Service
MLS Number: 630666
APN: 999-99-03-236.00
