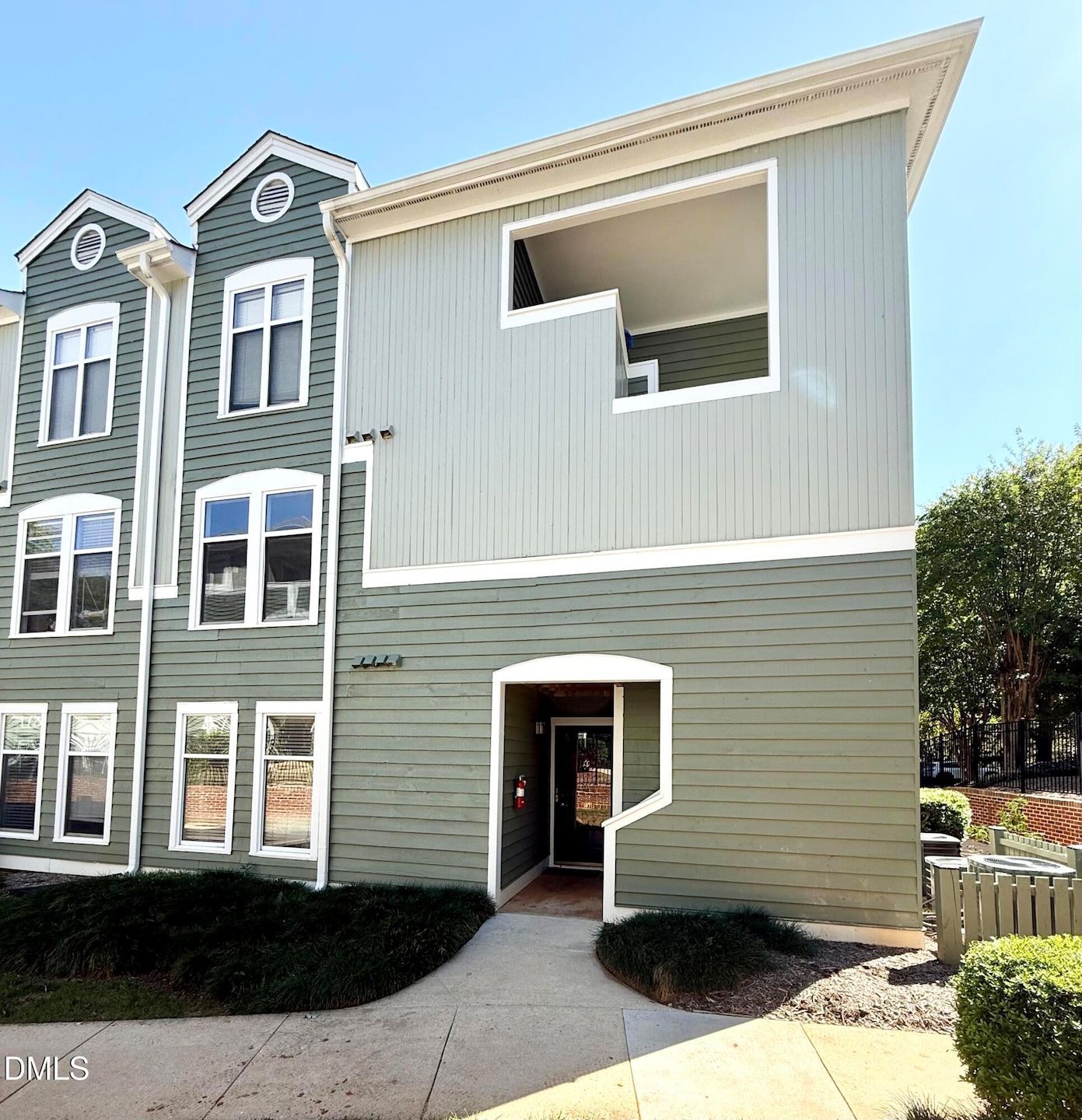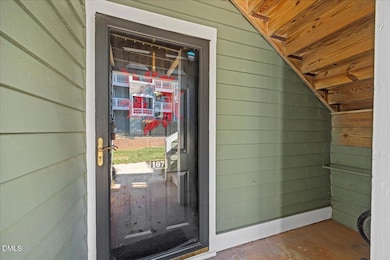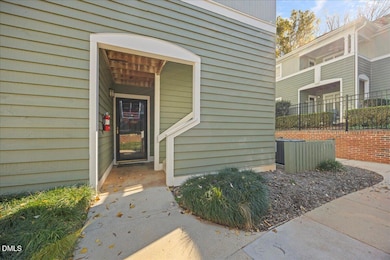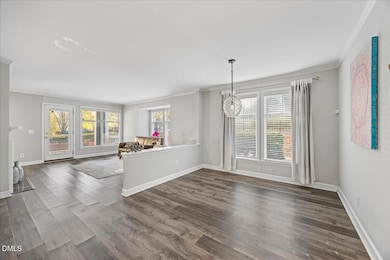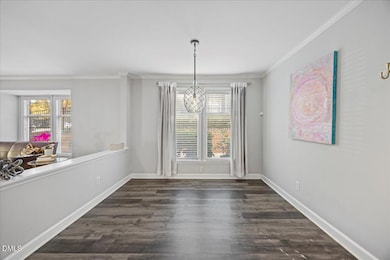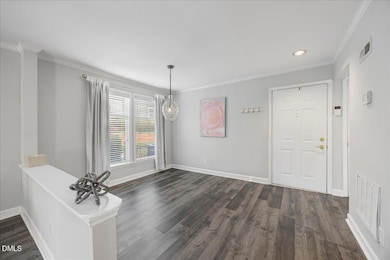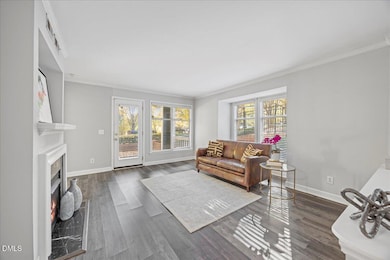1101 Parkridge Ln Unit 107 Raleigh, NC 27605
Glenwood-Brooklyn NeighborhoodEstimated payment $2,600/month
Highlights
- Traditional Architecture
- Main Floor Bedroom
- End Unit
- Wiley Elementary Rated A-
- Park or Greenbelt View
- Community Pool
About This Home
Welcome to the heart of Raleigh living! Perfectly positioned between Glenwood South and The Village District, this rare first-floor end unit at Parkridge Lane offers the ultimate blend of convenience and comfort—just steps from the city's best dining, shopping, and entertainment. Across the street from Fred Fletcher Park, you'll enjoy morning walks, weekend tennis, and open green spaces right outside your door. Inside, this light-filled two-bedroom, two-bath condo features an inviting open layout, a spacious living area, and a screened porch ideal for relaxing with coffee or evening cocktails. The Parkridge community enhances your lifestyle with a sparkling pool, barbecue area, and beautifully maintained grounds—all just minutes from downtown Raleigh, NC State, and the city's vibrant cultural scene. Whether you're a first-time buyer, downsizer, or investor, this is location perfection with unbeatable value.
Property Details
Home Type
- Condominium
Est. Annual Taxes
- $3,313
Year Built
- Built in 1986
Lot Details
- End Unit
- 1 Common Wall
- Private Entrance
HOA Fees
- $370 Monthly HOA Fees
Home Design
- Traditional Architecture
- Entry on the 1st floor
- Slab Foundation
- Shingle Roof
- Cedar
Interior Spaces
- 1,100 Sq Ft Home
- 1-Story Property
- Smooth Ceilings
- Ceiling Fan
- Gas Fireplace
- Living Room
- Dining Room
- Storage
- Park or Greenbelt Views
Kitchen
- Cooktop
- Microwave
- Dishwasher
Flooring
- Carpet
- Vinyl
Bedrooms and Bathrooms
- 2 Main Level Bedrooms
- Walk-In Closet
- 2 Full Bathrooms
Laundry
- Laundry closet
- Stacked Washer and Dryer
Parking
- 2 Parking Spaces
- 2 Open Parking Spaces
Outdoor Features
- Outdoor Storage
- Rain Gutters
- Rear Porch
Schools
- Wiley Elementary School
- Oberlin Middle School
- Broughton High School
Utilities
- Forced Air Heating and Cooling System
Listing and Financial Details
- Assessor Parcel Number 1704344251
Community Details
Overview
- Association fees include insurance, ground maintenance, maintenance structure, trash, water
- Ppm Association, Phone Number (919) 848-4911
- Parkridge Subdivision
- Maintained Community
- Community Parking
Amenities
- Community Barbecue Grill
- Trash Chute
Recreation
- Tennis Courts
- Community Playground
- Community Pool
- Park
Map
Home Values in the Area
Average Home Value in this Area
Tax History
| Year | Tax Paid | Tax Assessment Tax Assessment Total Assessment is a certain percentage of the fair market value that is determined by local assessors to be the total taxable value of land and additions on the property. | Land | Improvement |
|---|---|---|---|---|
| 2025 | $3,313 | $377,642 | -- | $377,642 |
| 2024 | $3,300 | $377,642 | $0 | $377,642 |
| 2023 | $3,040 | $277,070 | $0 | $277,070 |
| 2022 | $2,825 | $277,070 | $0 | $277,070 |
| 2021 | $2,716 | $277,070 | $0 | $277,070 |
| 2020 | $2,667 | $277,070 | $0 | $277,070 |
| 2019 | $2,418 | $206,933 | $0 | $206,933 |
| 2018 | $2,281 | $206,933 | $0 | $206,933 |
| 2017 | $2,173 | $206,933 | $0 | $206,933 |
| 2016 | $2,128 | $206,933 | $0 | $206,933 |
| 2015 | $2,203 | $210,856 | $0 | $210,856 |
| 2014 | $2,090 | $210,856 | $0 | $210,856 |
Property History
| Date | Event | Price | List to Sale | Price per Sq Ft |
|---|---|---|---|---|
| 11/07/2025 11/07/25 | For Sale | $370,000 | -- | $336 / Sq Ft |
Purchase History
| Date | Type | Sale Price | Title Company |
|---|---|---|---|
| Warranty Deed | $211,500 | None Available | |
| Warranty Deed | $186,000 | None Available |
Mortgage History
| Date | Status | Loan Amount | Loan Type |
|---|---|---|---|
| Open | $190,350 | Purchase Money Mortgage | |
| Previous Owner | $148,800 | Fannie Mae Freddie Mac |
Source: Doorify MLS
MLS Number: 10131923
APN: 1704.14-34-4251-071
- 1111 Parkridge Ln Unit 103
- 1120 Parkridge Ln Unit 102
- 1201 Westview Ln Unit 205
- 1211 Westview Ln Unit 201
- 1000 Brighthurst Dr Unit 103
- 1011 Nicholwood Dr Unit 209
- 1011 Nicholwood Dr Unit 301
- 1001 Brighthurst Dr Unit 306
- 911 Washington St Unit 301
- 911 Washington St Unit 104
- 1081 Wirewood Dr Unit 301
- 741 Bishops Park Dr Unit 105
- 620 Wade Ave Unit 506
- 620 Wade Ave Unit 505
- 620 Wade Ave Unit 103
- 730 Washington St Unit 205
- 979 St Marys St Unit 6
- 715 Wade Ave Unit H2
- 707 Wade Ave Unit G4
- 1300 St Marys Unit 207
- 1221 Westview Ln Unit 301
- 1021 Brighthurst Dr Unit 307
- 700 Bishops Park Dr Unit 102
- 1037 St Marys St Unit 1037
- 849 Bryan St Unit K4
- 929 St Marys St
- 519-523 Wade Ave
- 929 St Marys St
- 1300 St Marys Unit 503
- 921 Saint Marys St
- 801 Glenwood Ave
- 619 Hinsdale St
- 1064 Nichols Dr Unit L2
- 1012 Nichols Dr Unit O9
- 740 Smallwood Dr
- 600 St Mary's St
- 805 Graham St
- 618 N Boylan Ave Unit 630
- 618 N Boylan Ave Unit 608
- 618 N Boylan Ave
