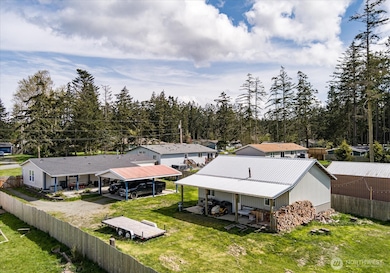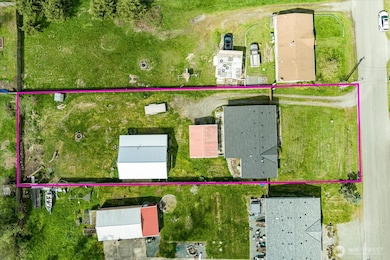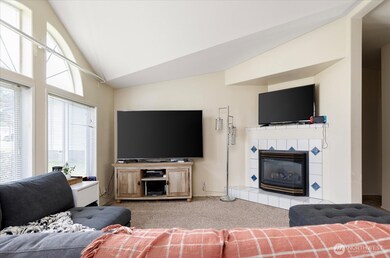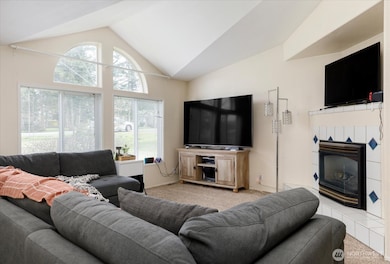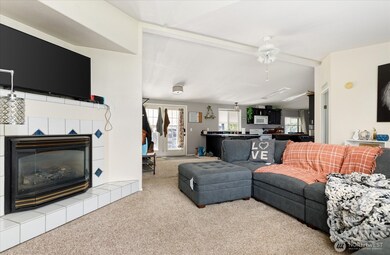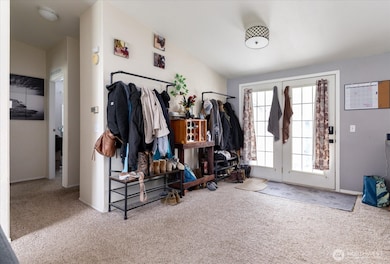
$539,000
- 2 Beds
- 2 Baths
- 1,892 Sq Ft
- 1153 N Paul Ave
- Oak Harbor, WA
This spacious home offers room to breathe—inside and out! Set on nearly half an acre, enjoy a fully fenced yard with room to play, garden, or relax by the fire pit. Need space for hobbies or projects? The huge detached shop is ready for your tools, toys, or RV. Inside, you’ll find an open floor plan with great natural light and a welcoming covered porch. Located minutes from NAS Whidbey and town,
Christina Zimmerman Keller Williams Western Realty

