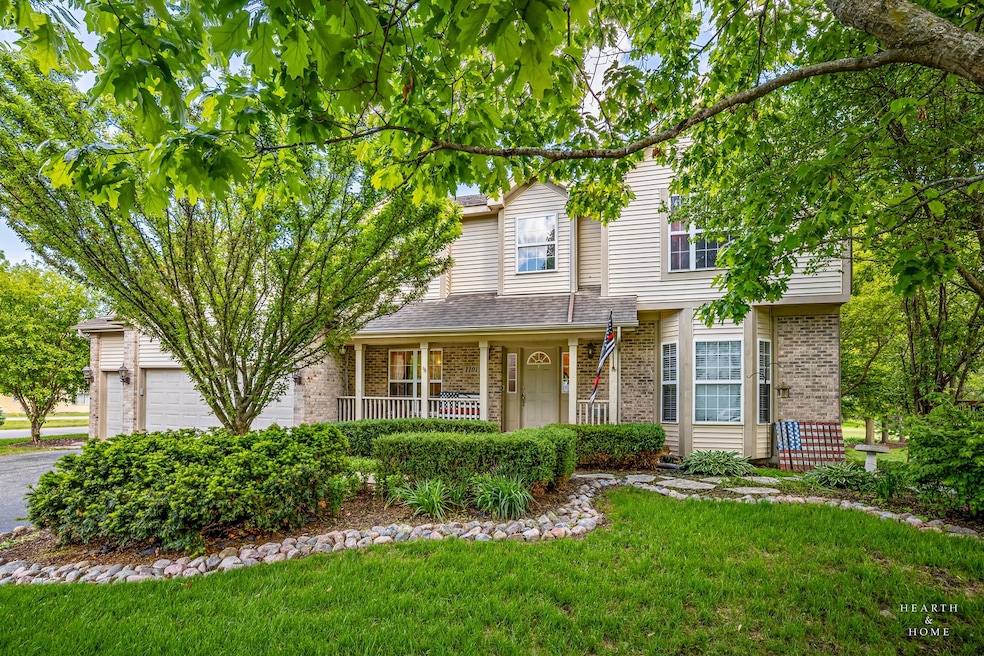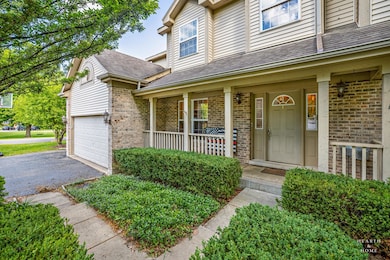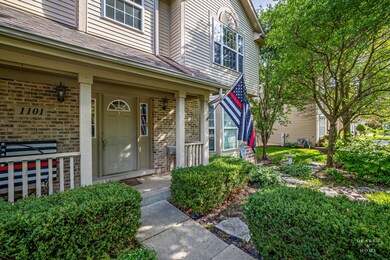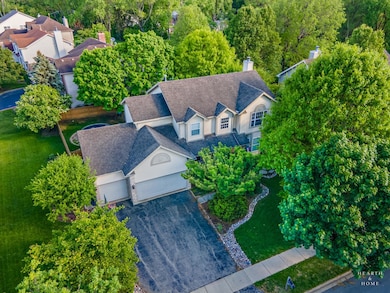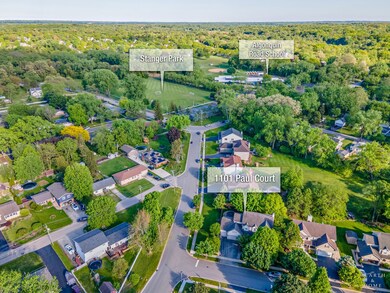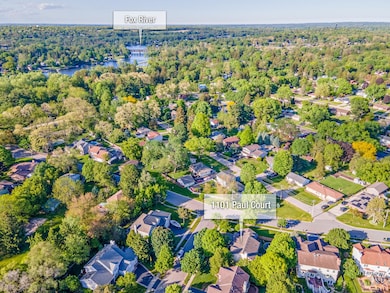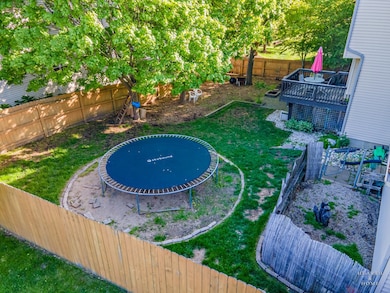
1101 Paul Ct Fox River Grove, IL 60021
Estimated payment $3,611/month
Highlights
- Colonial Architecture
- Deck
- Recreation Room
- Cary Grove High School Rated A
- Property is near a park
- 2-minute walk to Lions Park
About This Home
Now's you chance to call this 5 bed/2.5 bath home with over 2,500 sq. ft. of living space, plus a finished English basement your new home! All set on a generously sized lot with fully fenced backyard and mature trees. Built in 2003, this newer home boasts 9' ceilings throughout the main level and a luxurious master suite with vaulted ceilings and a hotel-sized en-suite bathroom. The main level is perfect for entertaining, featuring a seamless flow between the living and family rooms, complete with a cozy fireplace. The expansive 450 sq. ft. rec room provides endless possibilities for play, work, or relaxation. Additional highlights include a spacious mud/laundry room off the attached 3-car garage and a private backyard oasis. Just a 60 second walk to Algonquin Road School, where you'll find basketball courts, playgrounds, baseball & soccer fields. Enjoy the outdoors sitting on the charming front porch or the deck overlooking the backyard. Grocery store, restaurants of downtown Fox River Grove, and the Metra station are only a 3 minute drive away. This one checks all the boxes-schedule your tour today!
Home Details
Home Type
- Single Family
Est. Annual Taxes
- $11,767
Year Built
- Built in 2003
Lot Details
- 0.29 Acre Lot
- Lot Dimensions are 113x112
- Cul-De-Sac
- Fenced
- Corner Lot
- Paved or Partially Paved Lot
Parking
- 3 Car Garage
- Driveway
Home Design
- Colonial Architecture
- Brick Exterior Construction
- Asphalt Roof
- Concrete Perimeter Foundation
Interior Spaces
- 2,495 Sq Ft Home
- 2-Story Property
- Ceiling Fan
- Wood Burning Fireplace
- Fireplace With Gas Starter
- Family Room with Fireplace
- Living Room
- Formal Dining Room
- Recreation Room
Kitchen
- Breakfast Bar
- Range
- Dishwasher
- Disposal
Flooring
- Wood
- Carpet
Bedrooms and Bathrooms
- 4 Bedrooms
- 5 Potential Bedrooms
- Dual Sinks
- Separate Shower
Laundry
- Laundry Room
- Dryer
- Washer
Basement
- Basement Fills Entire Space Under The House
- Sump Pump
Outdoor Features
- Deck
- Patio
Location
- Property is near a park
Schools
- Algonquin Road Elementary School
- Fox River Grove Middle School
- Cary-Grove Community High School
Utilities
- Forced Air Heating and Cooling System
- Heating System Uses Natural Gas
- 200+ Amp Service
Community Details
- Chapel Hill
Listing and Financial Details
- Homeowner Tax Exemptions
Map
Home Values in the Area
Average Home Value in this Area
Tax History
| Year | Tax Paid | Tax Assessment Tax Assessment Total Assessment is a certain percentage of the fair market value that is determined by local assessors to be the total taxable value of land and additions on the property. | Land | Improvement |
|---|---|---|---|---|
| 2023 | $11,767 | $121,365 | $13,606 | $107,759 |
| 2022 | $11,740 | $119,813 | $28,858 | $90,955 |
| 2021 | $10,998 | $111,620 | $26,885 | $84,735 |
| 2020 | $10,726 | $107,668 | $25,933 | $81,735 |
| 2019 | $10,415 | $103,051 | $24,821 | $78,230 |
| 2018 | $10,257 | $95,197 | $22,929 | $72,268 |
| 2017 | $10,091 | $89,682 | $21,601 | $68,081 |
| 2016 | $9,956 | $84,114 | $20,260 | $63,854 |
| 2013 | -- | $82,323 | $18,900 | $63,423 |
Property History
| Date | Event | Price | Change | Sq Ft Price |
|---|---|---|---|---|
| 05/26/2025 05/26/25 | Pending | -- | -- | -- |
| 05/23/2025 05/23/25 | For Sale | $469,900 | -- | $188 / Sq Ft |
Purchase History
| Date | Type | Sale Price | Title Company |
|---|---|---|---|
| Warranty Deed | $220,000 | First United Title Svcs Inc | |
| Warranty Deed | $381,000 | Ticor | |
| Warranty Deed | $267,500 | 1St American Title |
Mortgage History
| Date | Status | Loan Amount | Loan Type |
|---|---|---|---|
| Open | $176,000 | New Conventional | |
| Previous Owner | $59,500 | Stand Alone Second | |
| Previous Owner | $304,800 | Purchase Money Mortgage | |
| Previous Owner | $57,150 | Credit Line Revolving | |
| Previous Owner | $268,000 | Unknown | |
| Previous Owner | $254,050 | No Value Available |
Similar Homes in Fox River Grove, IL
Source: Midwest Real Estate Data (MRED)
MLS Number: 12373931
APN: 20-19-180-063
- 1103 Hillcrest Ave
- 1121 Hillcrest Ave
- 727 Old Hunt Rd
- 107 Millard Ave
- 6 Bradbury Ct
- 1303 Lincoln Ave
- 111 Grace Ln
- 2112 Evergreen Ave
- 2204 Beach Dr E
- 358 Bristol Ln Unit 6373
- 107 N River Rd
- 422 Cary Woods Cir
- 3 Saville Row
- 213 Lincoln Ave
- 215 N River Rd
- 259 Yorkshire Dr
- 257 Yorkshire Dr
- 9814 River Bluff Ln
- 1307 Tower Ln
- 14 W Surrey Ln
