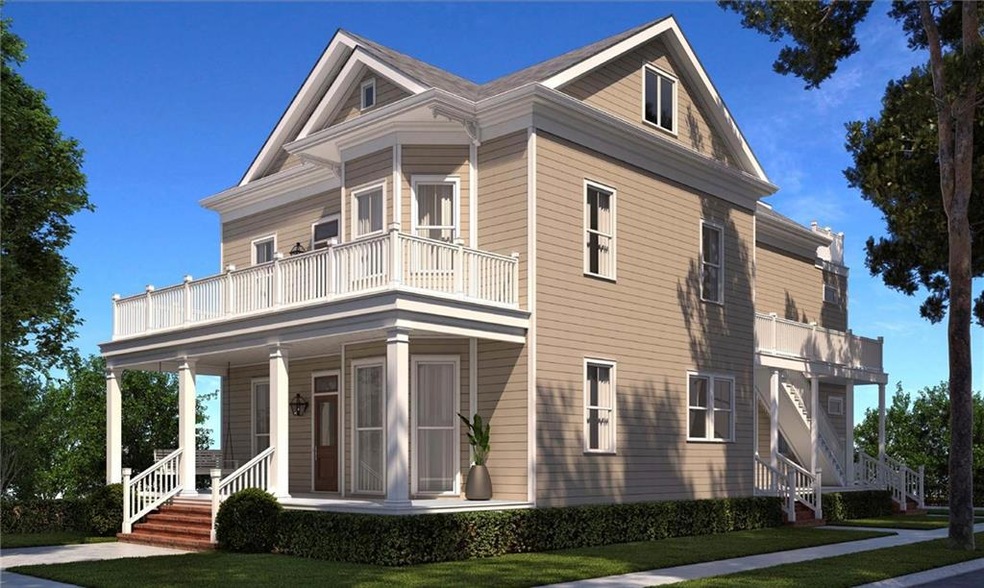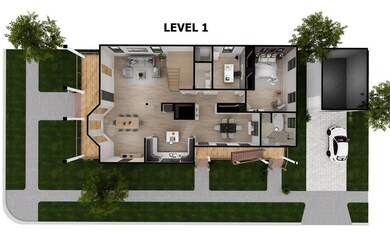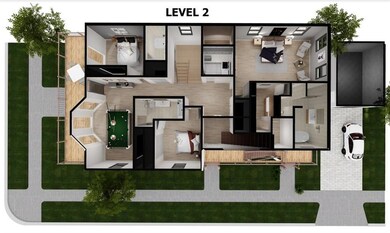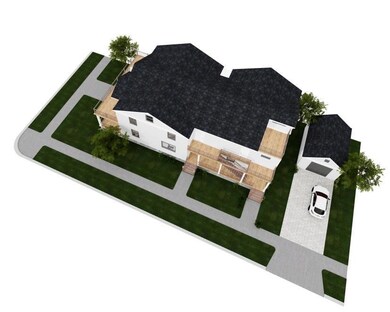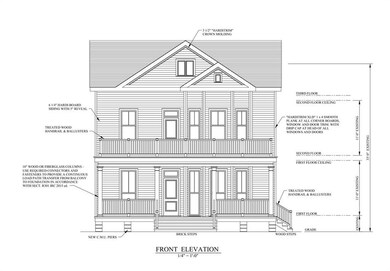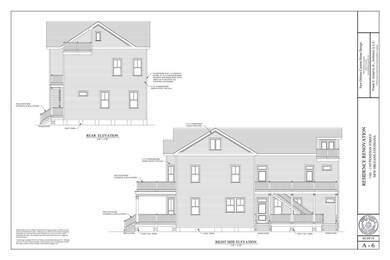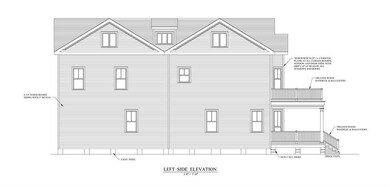
1101 Peniston St New Orleans, LA 70115
Milan NeighborhoodHighlights
- Home Under Construction
- 4-minute walk to St Charles And Peniston
- Attic
- 0.14 Acre Lot
- Traditional Architecture
- Corner Lot
About This Home
As of September 2024**THIS WAS SOLD AS-IS**IT WAS NOT BUILT OUT TO COMPLETION**Look no further, build your DREAM home here! Select personal details & finishes for this luxury new construction home-steps to parade route! Tailor this plan to fit your needs, qualified & experienced builder with the ability to customize incredible details. A well designed floor-plan w/open living space, front balconies, master & private guest suites. Corner lot provides great natural light & w/ a 1-car garage!
Last Agent to Sell the Property
Keller Williams Realty Services License #995700717 Listed on: 01/28/2020

Last Buyer's Agent
GABRIELA BROWN
Amelia Fine Homes LLC License #995686638
Home Details
Home Type
- Single Family
Est. Annual Taxes
- $27,856
Lot Details
- 6,098 Sq Ft Lot
- Lot Dimensions are 50 x 111
- Corner Lot
- Oversized Lot
Home Design
- Home Under Construction
- Home to be built
- Traditional Architecture
- Brick Exterior Construction
- Raised Foundation
- Shingle Roof
- Recycled Construction Materials
- HardiePlank Type
Interior Spaces
- 4,000 Sq Ft Home
- Property has 3 Levels
- Wet Bar
- Wired For Sound
- Tray Ceiling
- Wood Burning Fireplace
- Fireplace With Gas Starter
- Window Screens
- Attic
Kitchen
- Butlers Pantry
- Oven
- Range
- Microwave
- Ice Maker
- Dishwasher
- Wine Cooler
- Stainless Steel Appliances
- Granite Countertops
- Disposal
Bedrooms and Bathrooms
- 5 Bedrooms
Parking
- 3 Car Garage
- Garage Door Opener
- Off-Street Parking
Eco-Friendly Details
- ENERGY STAR Qualified Appliances
- Energy-Efficient Windows
- Energy-Efficient Lighting
- Energy-Efficient Insulation
Outdoor Features
- Balcony
- Wrap Around Porch
- Wood Patio
Location
- Outside City Limits
Utilities
- Multiple cooling system units
- Central Heating and Cooling System
- High-Efficiency Water Heater
Community Details
- Not A Subdivision
Listing and Financial Details
- Tax Lot 8-11
- Assessor Parcel Number 701151101-1105PENISTONST8-11
Ownership History
Purchase Details
Home Financials for this Owner
Home Financials are based on the most recent Mortgage that was taken out on this home.Purchase Details
Home Financials for this Owner
Home Financials are based on the most recent Mortgage that was taken out on this home.Purchase Details
Similar Homes in New Orleans, LA
Home Values in the Area
Average Home Value in this Area
Purchase History
| Date | Type | Sale Price | Title Company |
|---|---|---|---|
| Cash Sale Deed | $1,900,000 | Crescent Title Llc | |
| Deed | $590,000 | Crescent Title Llc | |
| Quit Claim Deed | $1,000 | None Available | |
| Quit Claim Deed | $1,000 | None Available | |
| Quit Claim Deed | $1,000 | None Available |
Mortgage History
| Date | Status | Loan Amount | Loan Type |
|---|---|---|---|
| Open | $990,000 | Construction | |
| Open | $1,520,000 | New Conventional | |
| Previous Owner | $480,000 | Future Advance Clause Open End Mortgage |
Property History
| Date | Event | Price | Change | Sq Ft Price |
|---|---|---|---|---|
| 09/17/2024 09/17/24 | Sold | -- | -- | -- |
| 08/07/2024 08/07/24 | For Sale | $2,299,000 | 0.0% | $438 / Sq Ft |
| 08/15/2022 08/15/22 | Sold | -- | -- | -- |
| 07/16/2022 07/16/22 | Pending | -- | -- | -- |
| 06/20/2022 06/20/22 | For Sale | $2,300,000 | +21.1% | $424 / Sq Ft |
| 07/12/2021 07/12/21 | Sold | -- | -- | -- |
| 07/12/2021 07/12/21 | For Sale | $1,900,000 | +26.7% | $371 / Sq Ft |
| 08/05/2020 08/05/20 | Sold | -- | -- | -- |
| 07/06/2020 07/06/20 | Pending | -- | -- | -- |
| 01/28/2020 01/28/20 | For Sale | $1,500,000 | -- | $375 / Sq Ft |
Tax History Compared to Growth
Tax History
| Year | Tax Paid | Tax Assessment Tax Assessment Total Assessment is a certain percentage of the fair market value that is determined by local assessors to be the total taxable value of land and additions on the property. | Land | Improvement |
|---|---|---|---|---|
| 2025 | $27,856 | $207,150 | $22,200 | $184,950 |
| 2024 | $27,195 | $207,150 | $22,200 | $184,950 |
| 2023 | $24,735 | $174,800 | $16,650 | $158,150 |
| 2022 | $24,735 | $166,890 | $16,650 | $150,240 |
| 2021 | $8,042 | $53,100 | $16,650 | $36,450 |
| 2020 | $3,121 | $20,280 | $16,650 | $3,630 |
| 2019 | $3,064 | $20,280 | $16,650 | $3,630 |
| 2018 | $3,257 | $20,280 | $16,650 | $3,630 |
| 2017 | $3,142 | $20,280 | $16,650 | $3,630 |
| 2016 | $3,236 | $20,280 | $11,100 | $9,180 |
| 2015 | $3,173 | $20,280 | $11,100 | $9,180 |
| 2014 | -- | $20,280 | $11,100 | $9,180 |
| 2013 | -- | $20,280 | $11,100 | $9,180 |
Agents Affiliated with this Home
-
Erin Rotolo

Seller's Agent in 2024
Erin Rotolo
RE/MAX
(504) 228-3085
2 in this area
108 Total Sales
-
LAUREN ROSENDAHL
L
Buyer's Agent in 2024
LAUREN ROSENDAHL
Valmont Realtors
(504) 427-0558
5 in this area
34 Total Sales
-
Sarah Martzolf

Seller's Agent in 2022
Sarah Martzolf
McEnery Residential, LLC
(504) 261-5654
13 in this area
276 Total Sales
-
N
Seller's Agent in 2021
NON MEMBER
NON-MLS MEMBER
-
Sonya Encalade-Crockett

Buyer's Agent in 2021
Sonya Encalade-Crockett
RE/MAX
(504) 812-8891
1 in this area
76 Total Sales
-
Sonya Encalade-Jones
S
Buyer's Agent in 2021
Sonya Encalade-Jones
Haus Nola Realty Group, LLC
(504) 812-8891
1 in this area
86 Total Sales
Map
Source: ROAM MLS
MLS Number: 2239105
APN: 6-14-2-060-05
- 1113 Peniston St Unit A
- 1114 Peniston St
- 1319 Amelia St
- 3914 Camp St
- 1203 Constantinople St Unit 1
- 4001 Camp St
- 921 Constantinople St
- 3512 Camp St
- 3827 Constance St
- 3505 Constance St
- 816 Austerlitz St Unit C
- 3700 Constance St
- 3525 Prytania St Unit 320-B
- 3525 Prytania St Unit 319
- 3525 Prytania St Unit 321
- 4018 Pitt St
- 1508 Constantinople St Unit 12
- 3418 Coliseum St
- 803 05 Constantinople St
