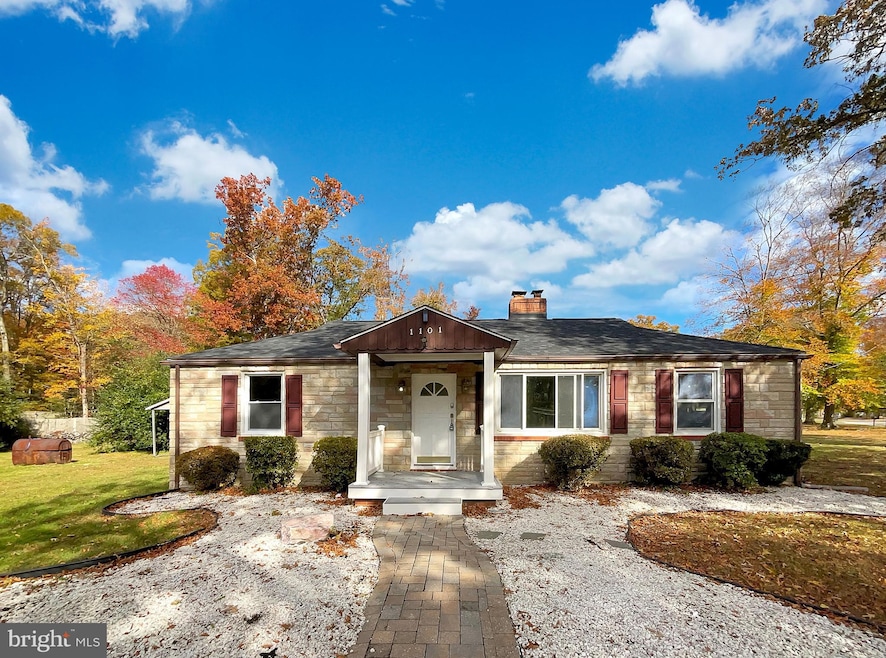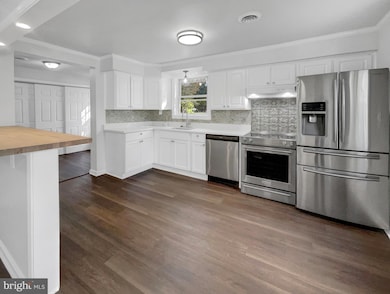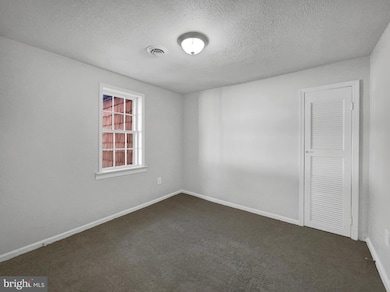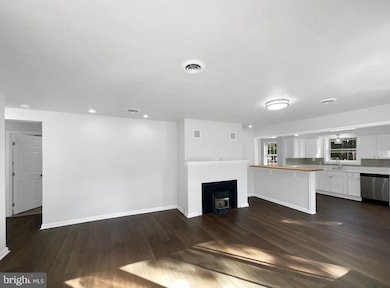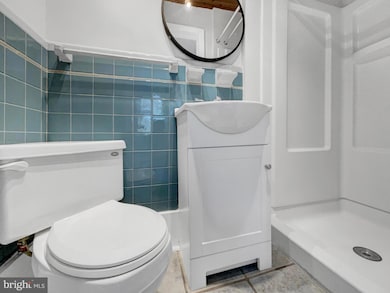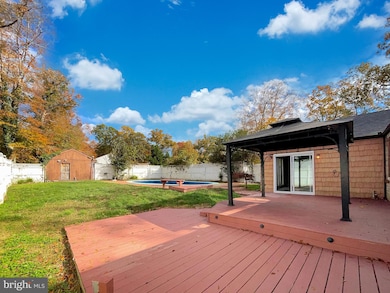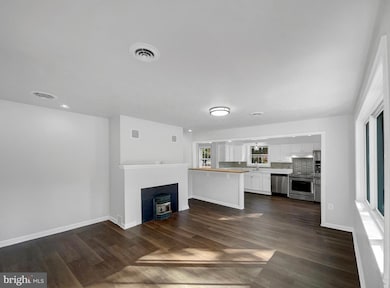1101 Pine Ln Accokeek, MD 20607
Estimated payment $2,423/month
Highlights
- Popular Property
- 0.63 Acre Lot
- 2 Fireplaces
- Private Pool
- Raised Ranch Architecture
- No HOA
About This Home
Welcome to this beautifully updated home, boasting a neutral color paint scheme and fresh interior paint. The living room features a cozy fireplace, perfect for those chilly evenings. The kitchen is a chef's dream with a stylish accent backsplash and all stainless steel appliances. New flooring throughout the home adds a modern touch. Step outside to a spacious deck and patio, leading to a private in-ground pool. The fenced-in backyard includes a storage shed for all your outdoor needs. With new appliances and a host of other updates, this home is ready for you to make it your own. Don't miss out on this gem!. Included 100-Day Home Warranty with buyer activation
Listing Agent
(480) 462-5392 homes@opendoor.com Open Door Brokerage, LLC License #ABR005531 Listed on: 11/04/2025
Co-Listing Agent
michelle.huemmer@opendoor.com Open Door Brokerage, LLC License #5011686
Home Details
Home Type
- Single Family
Est. Annual Taxes
- $4,669
Year Built
- Built in 1954
Lot Details
- 0.63 Acre Lot
- Property is zoned RR
Home Design
- Raised Ranch Architecture
- Brick Exterior Construction
- Frame Construction
- Concrete Perimeter Foundation
Interior Spaces
- 1,503 Sq Ft Home
- Property has 1 Level
- 2 Fireplaces
Bedrooms and Bathrooms
- 3 Main Level Bedrooms
Parking
- 1 Parking Space
- 1 Detached Carport Space
Pool
- Private Pool
Utilities
- Central Heating
- Electric Water Heater
Community Details
- No Home Owners Association
Listing and Financial Details
- Tax Lot 47
- Assessor Parcel Number 17050406058
Map
Home Values in the Area
Average Home Value in this Area
Tax History
| Year | Tax Paid | Tax Assessment Tax Assessment Total Assessment is a certain percentage of the fair market value that is determined by local assessors to be the total taxable value of land and additions on the property. | Land | Improvement |
|---|---|---|---|---|
| 2025 | $5,068 | $323,600 | -- | -- |
| 2024 | $5,068 | $314,200 | $104,700 | $209,500 |
| 2023 | $3,246 | $291,933 | $0 | $0 |
| 2022 | $4,405 | $269,667 | $0 | $0 |
| 2021 | $4,074 | $247,400 | $102,300 | $145,100 |
| 2020 | $3,811 | $229,667 | $0 | $0 |
| 2019 | $3,035 | $211,933 | $0 | $0 |
| 2018 | $2,992 | $194,200 | $77,300 | $116,900 |
| 2017 | $2,886 | $184,200 | $0 | $0 |
| 2016 | -- | $174,200 | $0 | $0 |
| 2015 | $3,114 | $164,200 | $0 | $0 |
| 2014 | $3,114 | $164,200 | $0 | $0 |
Property History
| Date | Event | Price | List to Sale | Price per Sq Ft | Prior Sale |
|---|---|---|---|---|---|
| 11/04/2025 11/04/25 | For Sale | $386,000 | +75.5% | $257 / Sq Ft | |
| 03/09/2020 03/09/20 | Sold | $220,000 | 0.0% | $146 / Sq Ft | View Prior Sale |
| 01/17/2020 01/17/20 | Pending | -- | -- | -- | |
| 12/16/2019 12/16/19 | For Sale | $219,900 | -- | $146 / Sq Ft |
Purchase History
| Date | Type | Sale Price | Title Company |
|---|---|---|---|
| Warranty Deed | $340,500 | Fidelity National Title | |
| Warranty Deed | $340,500 | Fidelity National Title | |
| Special Warranty Deed | $220,000 | Accommodation | |
| Trustee Deed | $220,000 | None Available | |
| Deed | $344,900 | -- | |
| Deed | $344,900 | -- | |
| Deed | $129,950 | -- |
Mortgage History
| Date | Status | Loan Amount | Loan Type |
|---|---|---|---|
| Previous Owner | $239,174 | FHA | |
| Previous Owner | $34,490 | Stand Alone Second | |
| Previous Owner | $275,920 | Purchase Money Mortgage | |
| Previous Owner | $275,920 | Purchase Money Mortgage | |
| Previous Owner | $127,400 | No Value Available |
Source: Bright MLS
MLS Number: MDPG2182236
APN: 05-0406058
- 1211 Pine Ln
- 16950 Livingston Rd
- 711 Yarrow Ct
- 16970 Livingston Rd
- 16960 Livingston Rd
- 0 Livingston Rd Unit MDPG2165452
- 1208 Accokeek Landing Dr
- 17108 Madrillon Way
- 16607 Mannington Rd
- 1407 Woodmead Ct
- 601 Accoton Dr
- 615 Cover Ln
- 17200 Summerwood Ln
- 610 Cover Ln
- 1701 Accokeek Rd W
- 17107 Britfield Ct
- 17100 Sweetgum Ct
- 719 Manning Rd E
- 801 Pennino Ct
- 1725 Accokeek Rd W
- 10000 Caskadilla Ln
- 16721 Caribbean Way
- 1548 Shellford Ln
- 2220 Wellington Woods Dr Unit 2
- 2622 Shiloh Church Rd
- 9740 Orkney Place
- 7902 Heatherleigh Place
- 2711 Coppersmith Place
- 2941 Sedgemore Place
- 2939 Sedgemore Place
- 8484 Pattette Place
- 2762 Bridgewater Dr
- 2766 Bridgewater Dr
- 6960 Farragut Dr
- 13323 Warburton Dr
- 8834 Chiswick Ct
- 2802 Bridgewater Dr
- 6882 Barrowfield Place
- 13311 Digges Terrace
- 704 Kings Ln
