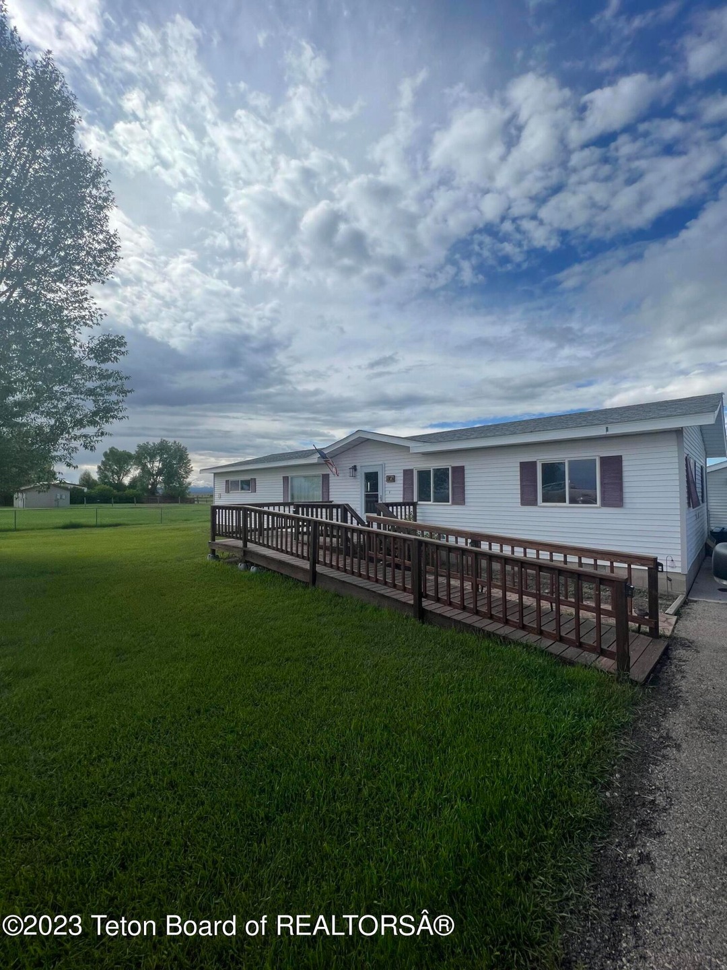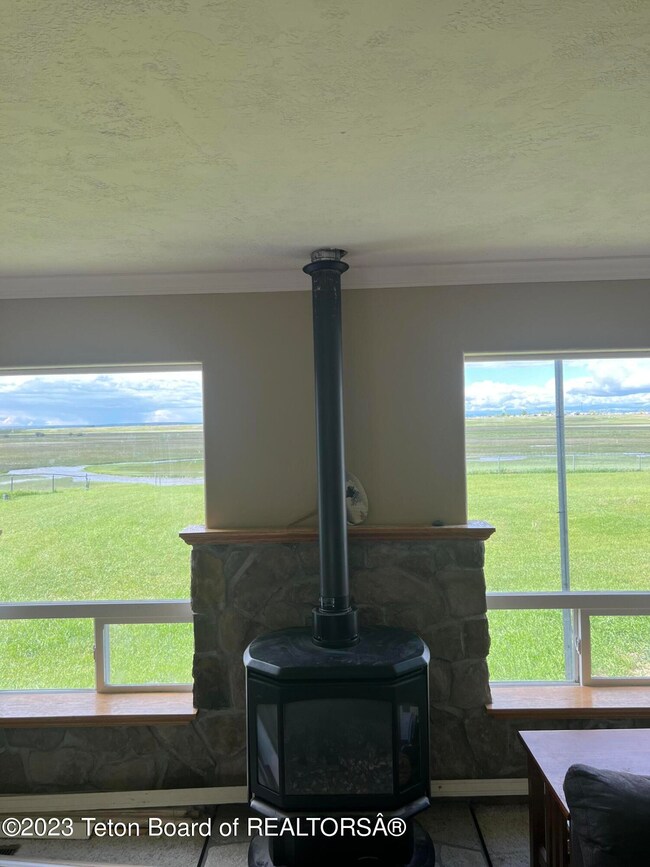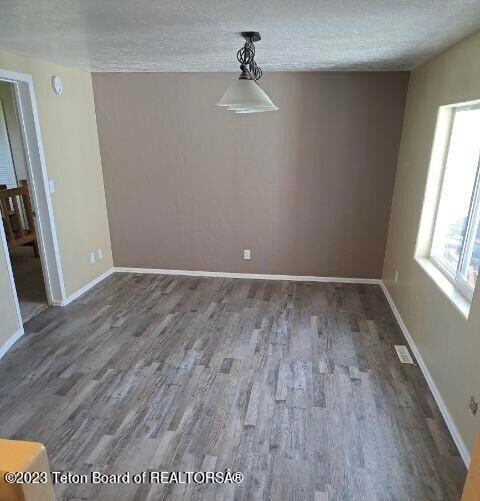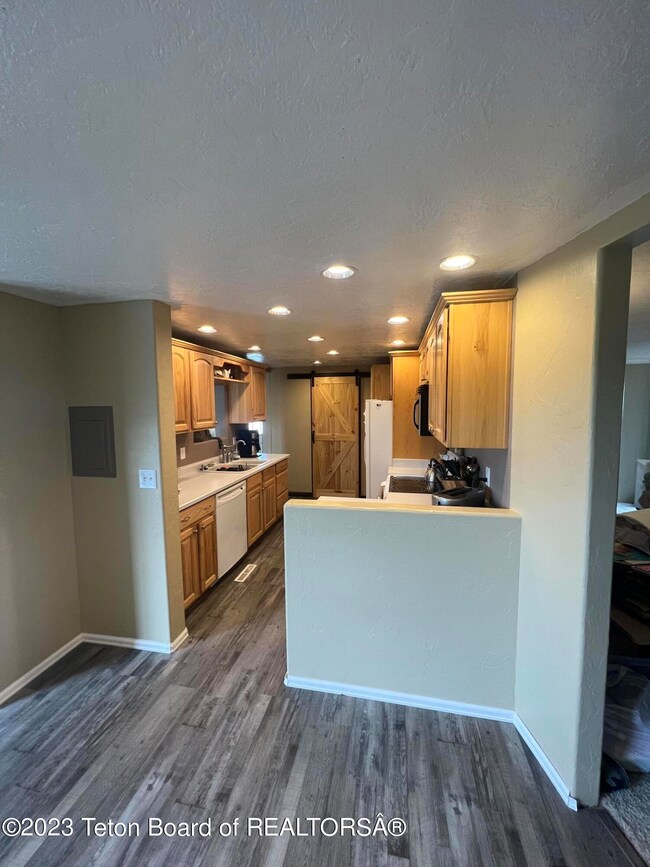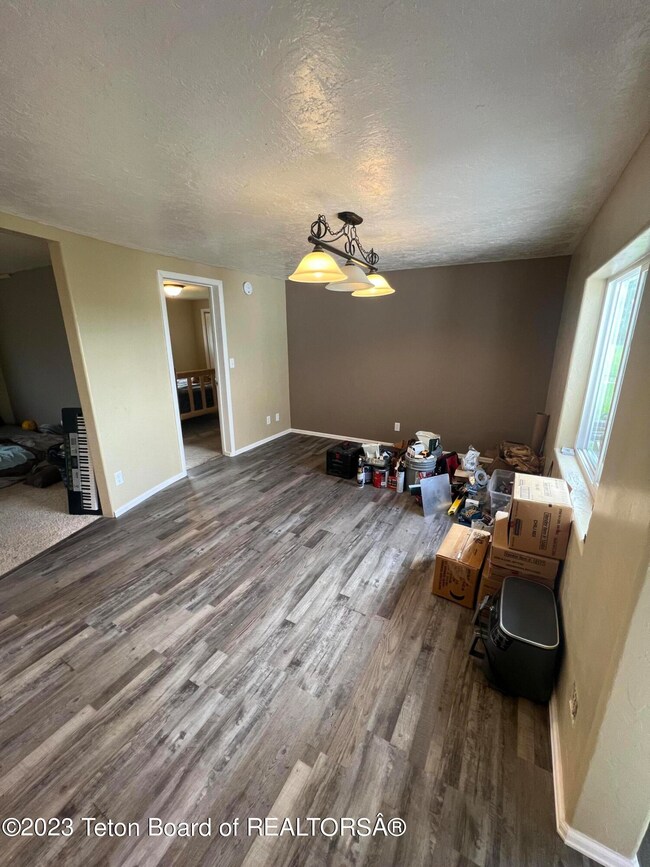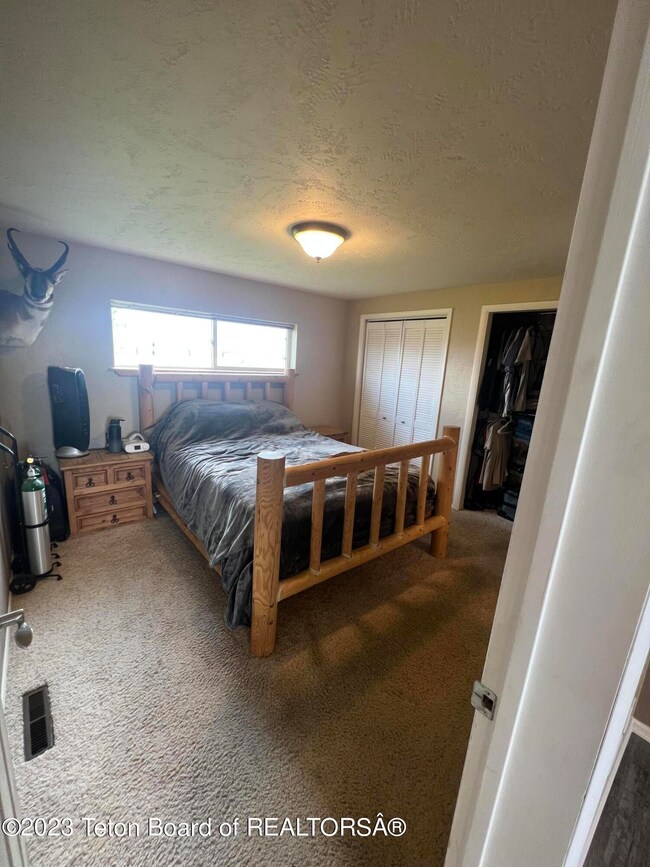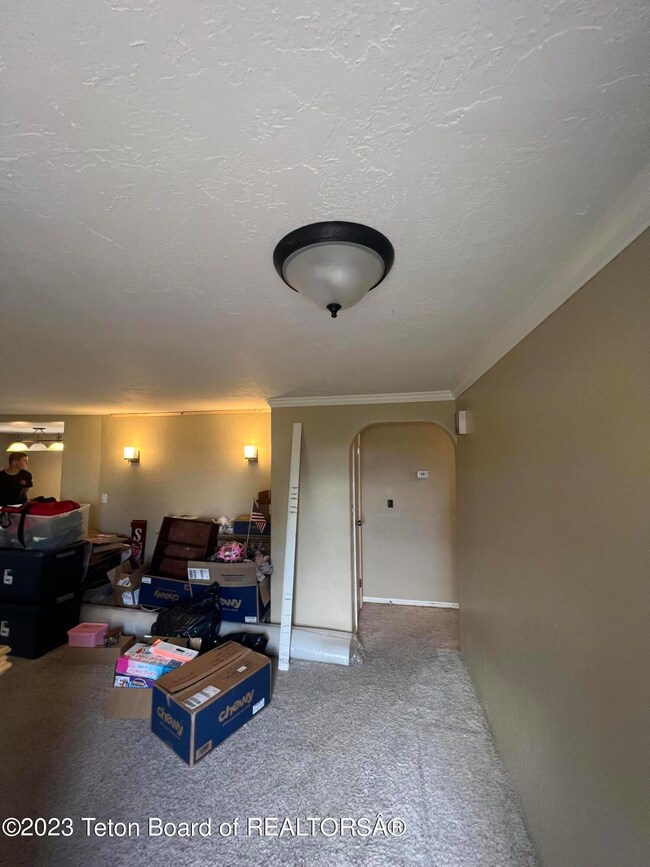
1101 Piney Dr Big Piney, WY 83113
Highlights
- Greenhouse
- Spa
- Scenic Views
- Big Piney High School Rated 9+
- Home fronts a creek
- Deck
About This Home
As of July 2023A beautiful, recently remodeled home on Piney Drive. This 4 bed 3 bath home has it all and then some. Enjoy unobstructed views of the Wyoming Range from the hot tub off the back deck. Keep your chickens in comfort within their insulted henhouse. Grow your meals in your indoor greenhouse. After all this relax by the natural gas fireplace while looking out at the neighboring open land. All this is possible without any loss of space in this 2016 sq ft home. This home is recently remodeled, featuring new electric, flooring, paint, and trim. Irrigation systems exist both from the adjacent creek, as well as within the greenhouse. Both the house and garage have recently replaced roofs. You do not want to miss your chance at this self-sufficient dream home!
Last Agent to Sell the Property
Patrick Williams
Big Red Real Estate License #RE-16361 Listed on: 06/17/2023
Last Buyer's Agent
Patrick Williams
Big Red Real Estate License #RE-16361 Listed on: 06/17/2023
Property Details
Home Type
- Manufactured Home
Est. Annual Taxes
- $1,303
Year Built
- Built in 1981
Lot Details
- 0.55 Acre Lot
- Home fronts a creek
- Open Space
- Year Round Access
- Fenced
- Landscaped with Trees
Parking
- 2 Car Garage
- Garage Door Opener
- Driveway
Property Views
- Scenic Vista
- Mountain
Home Design
- Shingle Roof
- Composition Shingle Roof
- Vinyl Siding
- Modular or Manufactured Materials
Interior Spaces
- 2,016 Sq Ft Home
- 1-Story Property
- Wood Flooring
Kitchen
- <<microwave>>
- Freezer
- Dishwasher
Bedrooms and Bathrooms
- 4 Bedrooms
Laundry
- Dryer
- Washer
Outdoor Features
- Spa
- Deck
- Greenhouse
Utilities
- Central Air
- Electricity To Lot Line
- Well
- High Speed Internet
Community Details
- No Home Owners Association
- Guio Addition Subdivision
Listing and Financial Details
- Assessor Parcel Number 30113120400200
Ownership History
Purchase Details
Home Financials for this Owner
Home Financials are based on the most recent Mortgage that was taken out on this home.Purchase Details
Home Financials for this Owner
Home Financials are based on the most recent Mortgage that was taken out on this home.Similar Homes in the area
Home Values in the Area
Average Home Value in this Area
Purchase History
| Date | Type | Sale Price | Title Company |
|---|---|---|---|
| Warranty Deed | -- | First American Title | |
| Warranty Deed | -- | None Available |
Mortgage History
| Date | Status | Loan Amount | Loan Type |
|---|---|---|---|
| Open | $256,000 | New Conventional | |
| Previous Owner | $213,649 | VA | |
| Previous Owner | $198,940 | FHA |
Property History
| Date | Event | Price | Change | Sq Ft Price |
|---|---|---|---|---|
| 07/27/2023 07/27/23 | Sold | -- | -- | -- |
| 06/21/2023 06/21/23 | Pending | -- | -- | -- |
| 06/17/2023 06/17/23 | For Sale | $325,000 | +47.7% | $161 / Sq Ft |
| 01/15/2018 01/15/18 | Sold | -- | -- | -- |
| 12/21/2017 12/21/17 | Sold | -- | -- | -- |
| 11/19/2017 11/19/17 | Pending | -- | -- | -- |
| 11/19/2017 11/19/17 | Pending | -- | -- | -- |
| 04/06/2017 04/06/17 | For Sale | $220,000 | +3.8% | $109 / Sq Ft |
| 01/02/2017 01/02/17 | For Sale | $212,000 | -- | $105 / Sq Ft |
Tax History Compared to Growth
Tax History
| Year | Tax Paid | Tax Assessment Tax Assessment Total Assessment is a certain percentage of the fair market value that is determined by local assessors to be the total taxable value of land and additions on the property. | Land | Improvement |
|---|---|---|---|---|
| 2024 | $2,073 | $30,181 | $5,255 | $24,926 |
| 2023 | $1,501 | $24,929 | $4,439 | $20,490 |
| 2022 | $1,303 | $21,979 | $4,108 | $17,871 |
| 2021 | $1,414 | $21,933 | $3,779 | $18,154 |
| 2020 | $1,414 | $21,102 | $3,418 | $17,684 |
| 2019 | $1,308 | $19,452 | $3,705 | $15,747 |
| 2018 | $1,335 | $19,876 | $3,895 | $15,981 |
| 2017 | $1,003 | $14,702 | $4,109 | $10,593 |
| 2016 | $1,005 | $14,836 | $4,109 | $10,727 |
| 2015 | -- | $14,987 | $4,109 | $10,878 |
| 2014 | -- | $17,383 | $3,919 | $13,464 |
| 2013 | -- | $16,482 | $3,990 | $12,492 |
Agents Affiliated with this Home
-
P
Seller's Agent in 2023
Patrick Williams
Big Red Real Estate
-
Tracy Pape

Seller's Agent in 2018
Tracy Pape
Big Red Real Estate, LLC
(307) 260-6924
112 Total Sales
Map
Source: Teton Board of REALTORS®
MLS Number: 23-1242
APN: 08-00-06349
- 321 Smith Ave
- 15 Taylor Ave
- 106 2nd St
- 203 Winkelman Ave
- 914 E 1st St
- 5 3rd St
- 520 County Rd
- 0 Tbd Jalapa Rd Unit 15167697
- 712 E 1st St
- 510 Rakestraw Ave
- 716 3rd St
- TBD E Second St (L1 B2)
- TBD E Second St (L3 B2)
- 803 3rd St
- 723 E 4th St
- 723 E Fourth St
- 809 E 3rd St
- 923 2nd St
- 41 12th St Unit 47
- 44 12th St
