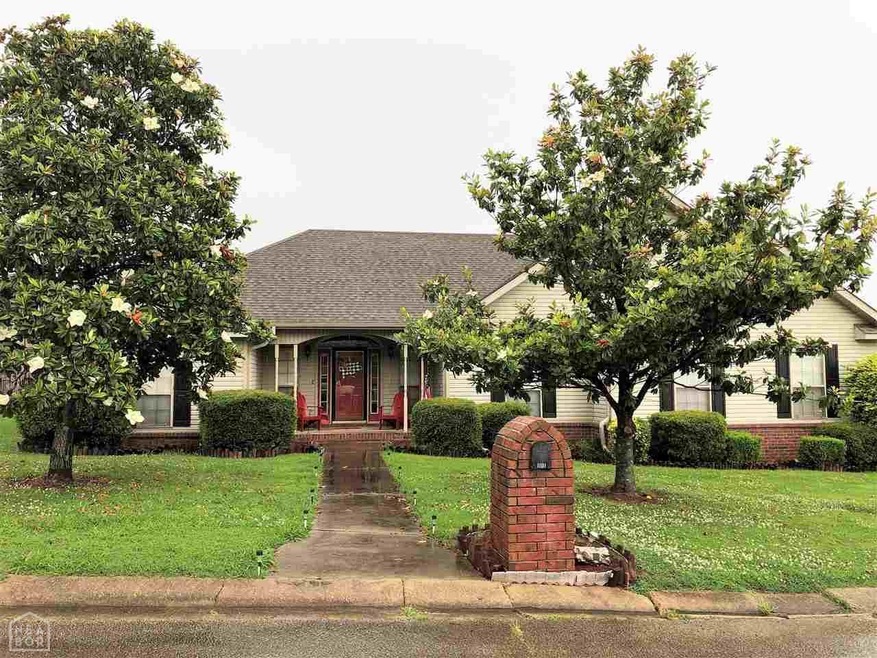
1101 Ridgeway St Paragould, AR 72450
Highlights
- Deck
- Main Floor Primary Bedroom
- Living Room
- Wood Flooring
- 2 Car Attached Garage
- Laundry Room
About This Home
As of December 2021Take a look at this beautiful home with so much to offer. 2366 sqft heated and cooled, four bedrooms, two full baths, formal dining room, side load garage, fenced in back yard, corner lot. Owners have upgraded the kitchen with gorgeous granite counter tops, and fresh paint through out the home. You will fall in love with the master bedroom suite with lots of room, closet space, Jacuzzi corner tub, separate shower, and perfect vanity space. Owners have also installed a new HVAC system.
Last Buyer's Agent
SHEILA REDDIG
Coldwell Banker/Village Comm License #00073959
Home Details
Home Type
- Single Family
Est. Annual Taxes
- $1,669
Year Built
- Built in 1996
Lot Details
- Privacy Fence
- Wood Fence
- Back Yard Fenced
- Sloped Lot
Parking
- 2 Car Attached Garage
Home Design
- Brick Exterior Construction
- Dimensional Roof
- Vinyl Siding
Interior Spaces
- 2,366 Sq Ft Home
- 2-Story Property
- Living Room
- Dining Room
- Laundry Room
Kitchen
- Electric Range
- Dishwasher
Flooring
- Wood
- Carpet
- Ceramic Tile
- Vinyl
Bedrooms and Bathrooms
- 4 Bedrooms
- Primary Bedroom on Main
- 2 Full Bathrooms
Outdoor Features
- Deck
Schools
- Greene County Elementary And Middle School
Utilities
- Central Heating and Cooling System
- Electric Water Heater
Listing and Financial Details
- Assessor Parcel Number 1947-00015-000
Ownership History
Purchase Details
Home Financials for this Owner
Home Financials are based on the most recent Mortgage that was taken out on this home.Purchase Details
Home Financials for this Owner
Home Financials are based on the most recent Mortgage that was taken out on this home.Purchase Details
Home Financials for this Owner
Home Financials are based on the most recent Mortgage that was taken out on this home.Purchase Details
Purchase Details
Purchase Details
Similar Homes in Paragould, AR
Home Values in the Area
Average Home Value in this Area
Purchase History
| Date | Type | Sale Price | Title Company |
|---|---|---|---|
| Warranty Deed | $242,500 | None Available | |
| Warranty Deed | $189,000 | Community Abstract & Title | |
| Warranty Deed | $166,550 | None Available | |
| Warranty Deed | $140,000 | -- | |
| Warranty Deed | $14,000 | -- | |
| Deed | -- | -- |
Mortgage History
| Date | Status | Loan Amount | Loan Type |
|---|---|---|---|
| Open | $18,412 | FHA | |
| Previous Owner | $175,518 | FHA | |
| Previous Owner | $195,237 | VA | |
| Previous Owner | $163,512 | FHA |
Property History
| Date | Event | Price | Change | Sq Ft Price |
|---|---|---|---|---|
| 06/24/2025 06/24/25 | For Sale | $259,900 | +7.2% | $110 / Sq Ft |
| 12/02/2021 12/02/21 | Sold | $242,500 | -0.8% | $102 / Sq Ft |
| 10/25/2021 10/25/21 | Pending | -- | -- | -- |
| 10/18/2021 10/18/21 | For Sale | $244,500 | +29.4% | $103 / Sq Ft |
| 08/26/2019 08/26/19 | Sold | $189,000 | -1.8% | $80 / Sq Ft |
| 07/25/2019 07/25/19 | Pending | -- | -- | -- |
| 07/17/2019 07/17/19 | Price Changed | $192,400 | -3.3% | $81 / Sq Ft |
| 06/07/2019 06/07/19 | For Sale | $199,000 | +19.5% | $84 / Sq Ft |
| 08/03/2015 08/03/15 | Sold | $166,550 | 0.0% | $70 / Sq Ft |
| 08/03/2015 08/03/15 | Sold | $166,550 | -2.0% | $70 / Sq Ft |
| 07/04/2015 07/04/15 | Pending | -- | -- | -- |
| 06/08/2015 06/08/15 | Pending | -- | -- | -- |
| 08/05/2014 08/05/14 | For Sale | $169,900 | -- | $72 / Sq Ft |
Tax History Compared to Growth
Tax History
| Year | Tax Paid | Tax Assessment Tax Assessment Total Assessment is a certain percentage of the fair market value that is determined by local assessors to be the total taxable value of land and additions on the property. | Land | Improvement |
|---|---|---|---|---|
| 2024 | $1,669 | $46,800 | $5,000 | $41,800 |
| 2023 | $1,590 | $34,640 | $3,400 | $31,240 |
| 2022 | $1,215 | $34,640 | $3,400 | $31,240 |
| 2021 | $1,565 | $34,640 | $3,400 | $31,240 |
| 2020 | $1,423 | $31,000 | $3,400 | $27,600 |
| 2019 | $1,048 | $31,000 | $3,400 | $27,600 |
| 2018 | $1,073 | $31,000 | $3,400 | $27,600 |
| 2017 | $1,379 | $31,000 | $3,400 | $27,600 |
| 2016 | $1,379 | $31,000 | $3,400 | $27,600 |
| 2015 | $1,310 | $29,230 | $3,200 | $26,030 |
| 2014 | $1,310 | $29,230 | $3,200 | $26,030 |
Agents Affiliated with this Home
-
J
Seller's Agent in 2025
Jorje Resendiz
NextHome BHB Property Advisors
-
Dana Strait

Seller's Agent in 2021
Dana Strait
CRYE-LEIKE, REALTORS Jonesboro
(870) 273-5890
152 Total Sales
-
Delaine Landrum

Buyer's Agent in 2021
Delaine Landrum
Prestige Real Estate Group
(870) 335-5575
182 Total Sales
-
Jennifer Mahan

Seller's Agent in 2019
Jennifer Mahan
Image Realty
(870) 340-6883
47 Total Sales
-

Buyer's Agent in 2019
SHEILA REDDIG
Coldwell Banker/Village Comm
-
D
Seller's Agent in 2015
Darrell Taylor
Chesser Realty, Inc.
Map
Source: Northeast Arkansas Board of REALTORS®
MLS Number: 10081034
APN: 1947-00015-000
