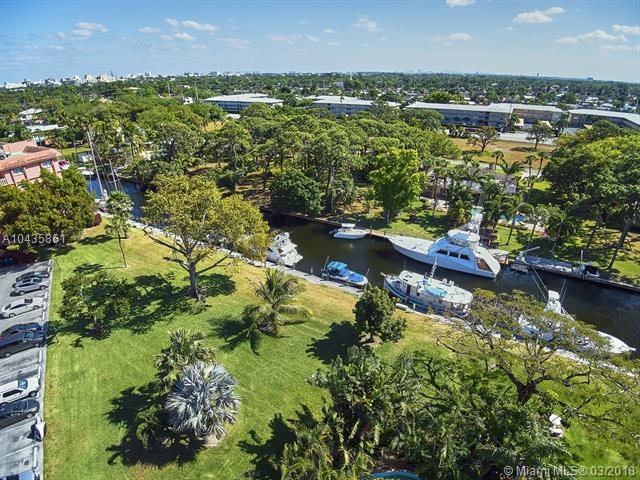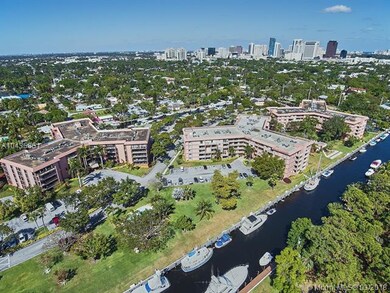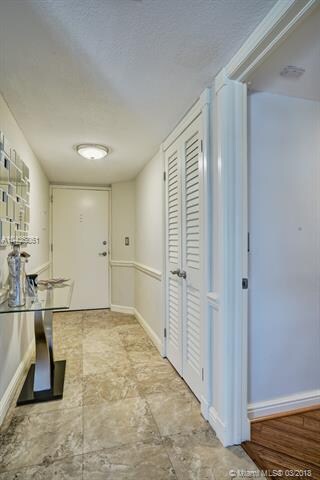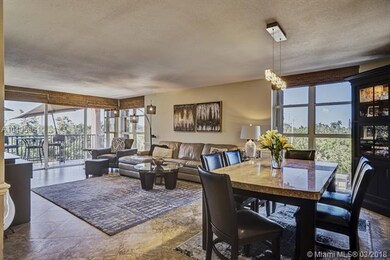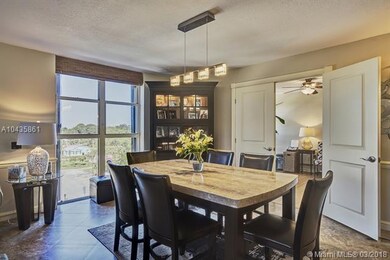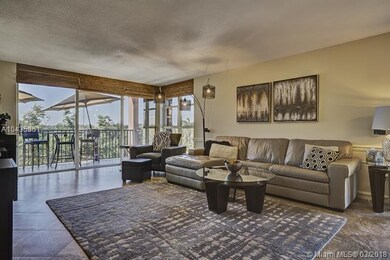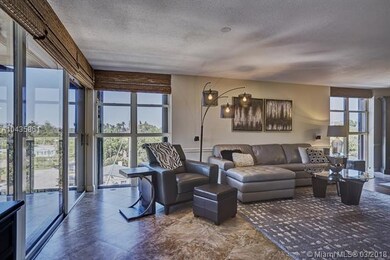
1101 River Reach Dr Unit 403 Fort Lauderdale, FL 33315
Tarpon River NeighborhoodHighlights
- Dock Available
- Newly Remodeled
- Community Pool
- Fitness Center
- River View
- Elevator
About This Home
As of May 2018TASTEFULLY REMODELED CORNER, ASTOR MODEL (1500 SQ FT UNDER AIR) WITH COVERED PARKING! BREATHTAKING POOL & NEW RIVER WATER VIEWS FROM PRIVATE PATIO. UPDATED KITCHEN EQUIPPED WITH TOP OF LINE SS APPLIANCES INC WINE COOLER,CUSTOM OVERSIZED CABINETRY W/ADDITIONAL STORAGE AND GRANITE COUNTERTOPS. THIS OPEN FLOOR PLAN OFFERS DESIGNER DECOR INC NEW FIXTURES/NEW WINDOW COVERINGS/NEW FLOORING AND NEW PAINT. CUSTOM BUILT IN CLOSETS. 2 STORAGE SHEDS IN GARAGE AND 2 STORAGE FACILITIES ON FLOOR INCLUDED. 24 HR GUARDHOUSE & SECURITY, MANAGEMENT ON SITE, DOCK SPACE AVAILABLE, HEATED SWIMMING POOLS, TENNIS COURT, GYM, KAYAK AND BIKE STORAGE. 2 SMALL PETS ALLOWED UNDER 20 LBS. MINUTES TO DOWNTOWN, LAS OLAS AREA AND LAUDERDALE BEACH. BOATERS DREAM!! CORNER UNIT OVERLOOKS WATER!!
Last Agent to Sell the Property
One Sotheby's Int'l Realty License #3113995 Listed on: 03/15/2018

Last Buyer's Agent
Stephen Ravinski
The Keyes Company License #3238147
Property Details
Home Type
- Condominium
Est. Annual Taxes
- $3,937
Year Built
- Built in 1982 | Newly Remodeled
Lot Details
- River Front
HOA Fees
- $825 Monthly HOA Fees
Parking
- 1 Car Garage
- Secured Garage or Parking
- Guest Parking
Property Views
- River
- Pool
Home Design
- Concrete Block And Stucco Construction
Interior Spaces
- 1,500 Sq Ft Home
- Combination Dining and Living Room
- Storage Room
- Tile Flooring
Kitchen
- Electric Range
- Microwave
- Dishwasher
- Disposal
Bedrooms and Bathrooms
- 2 Bedrooms
- Closet Cabinetry
- 2 Full Bathrooms
Laundry
- Dryer
- Washer
Outdoor Features
- No Fixed Bridges
- Dock Available
- Balcony
- Shed
- Outdoor Grill
Utilities
- Central Heating and Cooling System
- Electric Water Heater
Listing and Financial Details
- Assessor Parcel Number 504209AH0550
Community Details
Overview
- River Reach Condos
- River Reach #3 Condo,River Reach Subdivision
- 5-Story Property
Amenities
- Elevator
- Lobby
- Secure Lobby
Recreation
- Tennis Courts
- Fitness Center
- Community Pool
Pet Policy
- Pets Allowed
- Pet Size Limit
Building Details
Security
- Security Guard
Ownership History
Purchase Details
Home Financials for this Owner
Home Financials are based on the most recent Mortgage that was taken out on this home.Purchase Details
Home Financials for this Owner
Home Financials are based on the most recent Mortgage that was taken out on this home.Purchase Details
Purchase Details
Home Financials for this Owner
Home Financials are based on the most recent Mortgage that was taken out on this home.Purchase Details
Home Financials for this Owner
Home Financials are based on the most recent Mortgage that was taken out on this home.Purchase Details
Similar Homes in the area
Home Values in the Area
Average Home Value in this Area
Purchase History
| Date | Type | Sale Price | Title Company |
|---|---|---|---|
| Warranty Deed | $318,000 | Home Partners Title Services | |
| Warranty Deed | $320,000 | Attorney | |
| Warranty Deed | $168,000 | -- | |
| Warranty Deed | $160,000 | -- | |
| Warranty Deed | $136,000 | -- | |
| Warranty Deed | $84,229 | -- |
Mortgage History
| Date | Status | Loan Amount | Loan Type |
|---|---|---|---|
| Open | $248,000 | New Conventional | |
| Closed | $254,400 | New Conventional | |
| Previous Owner | $240,000 | New Conventional | |
| Previous Owner | $173,000 | Credit Line Revolving | |
| Previous Owner | $125,000 | New Conventional | |
| Previous Owner | $118,026 | New Conventional |
Property History
| Date | Event | Price | Change | Sq Ft Price |
|---|---|---|---|---|
| 05/11/2018 05/11/18 | Sold | $318,000 | 0.0% | $212 / Sq Ft |
| 03/15/2018 03/15/18 | For Sale | $318,000 | -0.6% | $212 / Sq Ft |
| 10/15/2015 10/15/15 | Sold | $320,000 | -3.0% | $213 / Sq Ft |
| 09/15/2015 09/15/15 | Pending | -- | -- | -- |
| 06/25/2015 06/25/15 | For Sale | $330,000 | -- | $220 / Sq Ft |
Tax History Compared to Growth
Tax History
| Year | Tax Paid | Tax Assessment Tax Assessment Total Assessment is a certain percentage of the fair market value that is determined by local assessors to be the total taxable value of land and additions on the property. | Land | Improvement |
|---|---|---|---|---|
| 2025 | $4,560 | $269,090 | -- | -- |
| 2024 | $4,470 | $261,510 | -- | -- |
| 2023 | $4,470 | $253,900 | $0 | $0 |
| 2022 | $4,232 | $246,510 | $24,650 | $221,860 |
| 2021 | $5,306 | $262,980 | $26,300 | $236,680 |
| 2020 | $5,207 | $259,000 | $25,900 | $233,100 |
| 2019 | $5,264 | $266,530 | $26,650 | $239,880 |
| 2018 | $3,964 | $245,410 | $0 | $0 |
| 2017 | $3,937 | $240,370 | $0 | $0 |
| 2016 | $4,655 | $271,830 | $0 | $0 |
| 2015 | $2,885 | $176,350 | $0 | $0 |
| 2014 | $2,907 | $174,960 | $0 | $0 |
| 2013 | -- | $205,990 | $20,600 | $185,390 |
Agents Affiliated with this Home
-

Seller's Agent in 2018
Debbie DeVito
One Sotheby's Int'l Realty
(954) 295-7293
74 Total Sales
-
S
Buyer's Agent in 2018
Stephen Ravinski
The Keyes Company
-

Seller's Agent in 2015
Carmen Carpenter
LoKation
(954) 249-8011
4 in this area
11 Total Sales
-
G
Seller Co-Listing Agent in 2015
Gijsbrand Hemmes
LoKation
Map
Source: MIAMI REALTORS® MLS
MLS Number: A10435861
APN: 50-42-09-AH-0550
- 1101 River Reach Dr Unit 206
- 1101 River Reach Dr Unit 418
- 1101 River Reach Dr Unit 212
- 1101 River Reach Dr Unit 417
- 1101 River Reach Dr Unit 302
- 1101 River Reach Dr Unit 110
- 1101 River Reach Dr Unit 502
- 1101 River Reach Dr Unit 310
- 1101 River Reach Dr Unit 205
- 1201 River Reach Dr Unit 307
- 1201 River Reach Dr Unit 403
- 1201 River Reach Dr Unit 416
- 1201 River Reach Dr Unit 207
- 1201 River Reach Dr Unit 202
- 1000 River Reach Dr Unit 209
- 1000 River Reach Dr Unit 220
- 1000 River Reach Dr Unit 215
- 1000 River Reach Dr Unit 207
- 900 River Reach Dr Unit 214
- 900 River Reach Dr Unit 518
