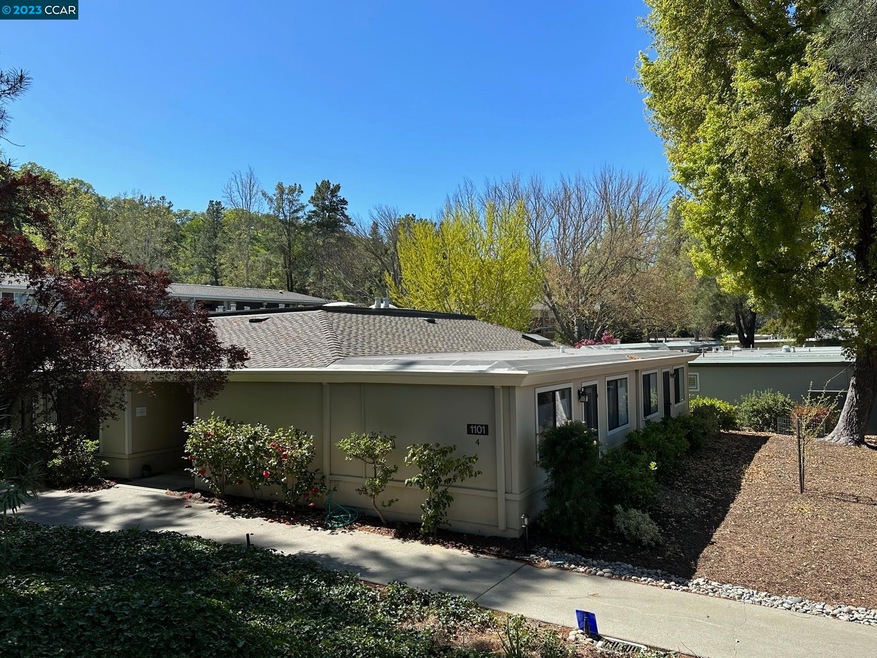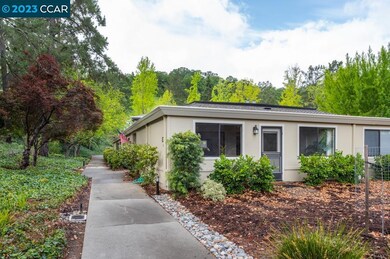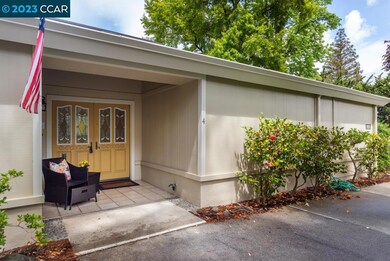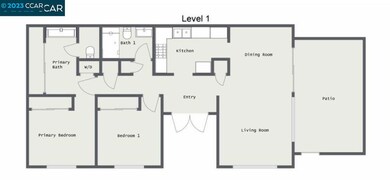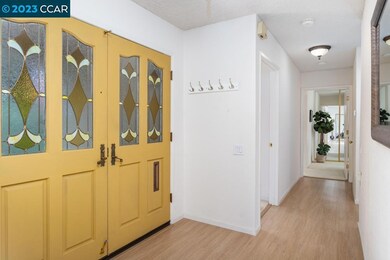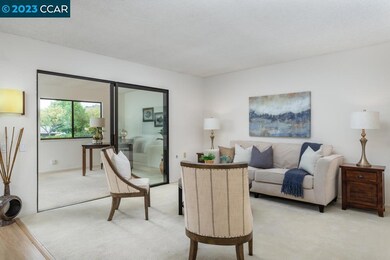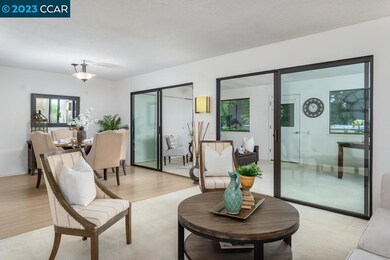
1101 Rockledge Ln Unit 4 Walnut Creek, CA 94595
Rossmoor NeighborhoodEstimated Value: $537,000 - $681,000
Highlights
- Golf Course Community
- Senior Community
- Gated Community
- Fitness Center
- RV or Boat Storage in Community
- Updated Kitchen
About This Home
As of June 2023Location, Location! This lovingly maintained & hugely expanded Yosemite is an end-unit sideling up to a beautifully landscaped area above Tice Creek. The entire patio has been enclosed for a total of 1349 sqft. Newer laminate flooring, SS appliances except for white French-door fridge, Corian & butcher block counters in a white kitchen with lots of cabinet space, pull outs & Lazy Susan's. Recent hot water heater & skylight in primary bath. The hall bathtub has been converted to a large shower and the shower in the primary bath has been turned into a laundry closet with washer/dryer incl. (all work done with permits). Restoring the shower in the primary bath would be easy - or it could be replacing part of the closet/vanity. The owners found the current arrangement much more useful, and there is so much potential! A more open bath could be stunning, 2 more large windows would flood the living area with light, and more. Less than 1/3m from the Gateway center and just over 1/2m from the Creekside restaurant or Hillside Pool - all Rossmoor amenities in easy reach: 100+ clubs, fitness center, several pools, workshop/meeting/rooms, movie theatre, 2 event centers, free bus service to BART, downtown W.C & Lafayette. All for a very attractive price per sqft! Your clients will love it!
Property Details
Home Type
- Condominium
Est. Annual Taxes
- $0
Year Built
- Built in 1964
Lot Details
- 4,487
HOA Fees
- $1,095 Monthly HOA Fees
Home Design
- Traditional Architecture
- Slab Foundation
- Shingle Roof
- Stucco
Interior Spaces
- 1-Story Property
- Bonus Room
- Ridge Views
- Security Gate
Kitchen
- Updated Kitchen
- Self-Cleaning Oven
- Electric Cooktop
- Free-Standing Range
- Microwave
- Plumbed For Ice Maker
- Dishwasher
- Solid Surface Countertops
- Disposal
Flooring
- Carpet
- Laminate
- Vinyl
Bedrooms and Bathrooms
- 2 Bedrooms
- 2 Full Bathrooms
Laundry
- Laundry closet
- Dryer
- Washer
Parking
- 1 Parking Space
- Carport
Utilities
- Forced Air Heating and Cooling System
- Gas Water Heater
- Cable TV Available
Additional Features
- End Unit
- Property is near a golf course
Listing and Financial Details
- Assessor Parcel Number 9000014580
Community Details
Overview
- Senior Community
- Association fees include cable TV, common area maintenance, exterior maintenance, hazard insurance, management fee, reserves, security/gate fee, trash, ground maintenance, organized activities
- 4 Units
- 1St Walnut Creek Mut Association, Phone Number (925) 988-7700
- Rossmoor Subdivision, Yosemite Expanded Floorplan
- Greenbelt
Amenities
- Community Barbecue Grill
- Picnic Area
- Clubhouse
- Workshop Area
- Planned Social Activities
- Laundry Facilities
Recreation
- RV or Boat Storage in Community
- Golf Course Community
- Tennis Courts
- Recreation Facilities
- Fitness Center
- Community Pool
- Dog Park
- Trails
Security
- Gated Community
- Fire and Smoke Detector
Similar Homes in Walnut Creek, CA
Home Values in the Area
Average Home Value in this Area
Property History
| Date | Event | Price | Change | Sq Ft Price |
|---|---|---|---|---|
| 02/04/2025 02/04/25 | Off Market | $510,000 | -- | -- |
| 06/02/2023 06/02/23 | Sold | $510,000 | +2.2% | $378 / Sq Ft |
| 05/12/2023 05/12/23 | Pending | -- | -- | -- |
| 05/07/2023 05/07/23 | For Sale | $499,000 | -- | $370 / Sq Ft |
Tax History Compared to Growth
Tax History
| Year | Tax Paid | Tax Assessment Tax Assessment Total Assessment is a certain percentage of the fair market value that is determined by local assessors to be the total taxable value of land and additions on the property. | Land | Improvement |
|---|---|---|---|---|
| 2024 | $0 | $507,348 | $306,000 | $201,348 |
| 2023 | $0 | $203,912 | $98,508 | $105,404 |
| 2022 | $0 | $199,915 | $96,577 | $103,338 |
| 2021 | $0 | $195,996 | $94,684 | $101,312 |
| 2019 | $0 | $190,185 | $91,877 | $98,308 |
| 2018 | $0 | $186,457 | $90,076 | $96,381 |
| 2017 | $0 | $182,802 | $88,310 | $94,492 |
| 2016 | -- | $179,219 | $86,579 | $92,640 |
| 2015 | -- | $176,528 | $85,279 | $91,249 |
| 2014 | -- | $173,071 | $83,609 | $89,462 |
Agents Affiliated with this Home
-
Inge Yarborough
I
Seller's Agent in 2023
Inge Yarborough
Compass
(925) 201-8301
12 in this area
20 Total Sales
-
Sunok Choe

Buyer's Agent in 2023
Sunok Choe
RE/MAX
(925) 212-2605
73 in this area
73 Total Sales
Map
Source: Contra Costa Association of REALTORS®
MLS Number: 41024666
APN: 900-001-458-0
- 1108 Fairlawn Ct Unit 3
- 2340 Tice Creek Dr Unit 2
- 1316 Rockledge Ln Unit 7
- 1116 Running Springs Rd Unit 2
- 2144 Tice Creek Dr Unit 4
- 1372 Rockledge Ln Unit 6
- 1115 Running Springs Rd Unit 5
- 1115 Running Springs Rd Unit 4
- 1217 Running Springs Rd Unit 5
- 1115 Oakmont Dr Unit 5
- 2516 Tice Creek Dr Unit 2
- 1349 Running Springs Rd Unit 8
- 1160 Leisure Ln Unit 1
- 1101 Golden Rain Rd Unit 2
- 1200 Leisure Ln Unit 4
- 2504 Saklan Indian Dr Unit 2
- 2175 Cactus Ct Unit 3
- 2175 Cactus Ct Unit 4
- 1129 Leisure Ln Unit 4
- 1129 Leisure Ln Unit 2
- 1101 Rockledge Ln Unit 4
- 1101 Rockledge Ln Unit 2
- 1101 Rockledge Ln Unit 1
- 2321 Tice Creek Dr Unit 4
- 2321 Tice Creek Dr Unit 3
- 2321 Tice Creek Dr Unit 2
- 2321 Tice Creek Dr Unit 1
- 2301 Tice Creek Dr Unit 6
- 2301 Tice Creek Dr Unit 5
- 2301 Tice Creek Dr Unit 4
- 2301 Tice Creek Dr Unit 3
- 2301 Tice Creek Dr Unit 2
- 1109 Rockledge Ln Unit 12
- 1109 Rockledge Ln Unit 11
- 1109 Rockledge Ln Unit 10
- 1109 Rockledge Ln Unit 9
- 1109 Rockledge Ln Unit 8
- 1109 Rockledge Ln Unit 7
- 1109 Rockledge Ln Unit 6
- 1109 Rockledge Ln Unit 5
