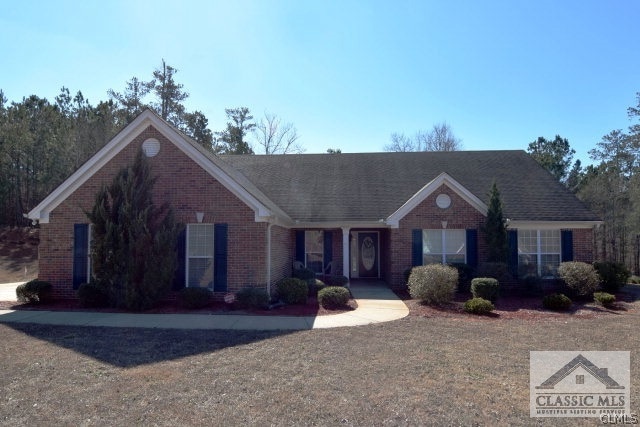1101 Rolling Glen Dr Bishop, GA 30621
Highlights
- Custom Closet System
- Vaulted Ceiling
- Attic
- High Shoals Elementary School Rated A
- Wood Flooring
- Sun or Florida Room
About This Home
As of July 2024Located just south of Watkinsville, this 4 sides brick, one level home is on almost an acre in Oconee County. The home has an open floor plan and includes an additional large sunroom/family room. The master bedroom is large with a sitting area, walk in closet, and bathroom with tub, shower, and double vanities. The fourth bedroom has it's own dedicated bathroom. The backyard has a small fenced area for pets or children, but the lot extends well into the woods.
Last Agent to Sell the Property
Justin Woodall
Keller Williams Greater Athens
Last Buyer's Agent
Non Member
ATHENS AREA ASSOCIATION OF REALTORS
Home Details
Home Type
- Single Family
Est. Annual Taxes
- $1,838
Year Built
- Built in 2003
Lot Details
- 0.78 Acre Lot
- Fenced
HOA Fees
- $23 Monthly HOA Fees
Parking
- 2 Car Attached Garage
- Parking Available
- Garage Door Opener
Home Design
- Brick Exterior Construction
- Slab Foundation
Interior Spaces
- 2,280 Sq Ft Home
- 1-Story Property
- Tray Ceiling
- Vaulted Ceiling
- Ceiling Fan
- Entrance Foyer
- Living Room with Fireplace
- Sun or Florida Room
- Home Security System
- Attic
Kitchen
- Eat-In Kitchen
- Range
- Microwave
- Dishwasher
- Solid Surface Countertops
Flooring
- Wood
- Carpet
- Tile
Bedrooms and Bathrooms
- 4 Bedrooms
- Custom Closet System
- 3 Full Bathrooms
Laundry
- Laundry closet
- Dryer
- Washer
Schools
- High Shoals Elementary School
- Oconee County Middle School
- Oconee County High School
Utilities
- Cooling Available
- Central Heating
- Underground Utilities
- Septic Tank
- High Speed Internet
- Satellite Dish
Additional Features
- Therapeutic Whirlpool
- Patio
Community Details
- Association fees include ground maintenance
- Rolling Glen Subdivision
Listing and Financial Details
- Assessor Parcel Number A07C037A
Map
Home Values in the Area
Average Home Value in this Area
Property History
| Date | Event | Price | Change | Sq Ft Price |
|---|---|---|---|---|
| 07/26/2024 07/26/24 | Sold | $492,900 | -0.4% | $216 / Sq Ft |
| 07/03/2024 07/03/24 | Pending | -- | -- | -- |
| 06/17/2024 06/17/24 | Price Changed | $494,900 | -5.7% | $217 / Sq Ft |
| 06/14/2024 06/14/24 | For Sale | $524,900 | 0.0% | $230 / Sq Ft |
| 06/10/2024 06/10/24 | Off Market | $524,900 | -- | -- |
| 05/15/2024 05/15/24 | For Sale | $524,900 | +140.2% | $230 / Sq Ft |
| 04/14/2015 04/14/15 | Sold | $218,500 | -0.7% | $96 / Sq Ft |
| 02/21/2015 02/21/15 | Pending | -- | -- | -- |
| 02/13/2015 02/13/15 | For Sale | $220,000 | +10.0% | $96 / Sq Ft |
| 12/02/2013 12/02/13 | Sold | $200,000 | 0.0% | $88 / Sq Ft |
| 11/04/2013 11/04/13 | Pending | -- | -- | -- |
| 10/28/2013 10/28/13 | Price Changed | $200,000 | -2.4% | $88 / Sq Ft |
| 09/19/2013 09/19/13 | Price Changed | $205,000 | -2.4% | $90 / Sq Ft |
| 06/18/2013 06/18/13 | For Sale | $210,000 | -- | $92 / Sq Ft |
Tax History
| Year | Tax Paid | Tax Assessment Tax Assessment Total Assessment is a certain percentage of the fair market value that is determined by local assessors to be the total taxable value of land and additions on the property. | Land | Improvement |
|---|---|---|---|---|
| 2024 | $100 | $151,223 | $26,000 | $125,223 |
| 2023 | $100 | $139,997 | $20,000 | $119,997 |
| 2022 | $104 | $123,238 | $20,000 | $103,238 |
| 2021 | $107 | $111,507 | $20,000 | $91,507 |
| 2020 | $109 | $104,403 | $20,000 | $84,403 |
| 2019 | $70 | $99,448 | $16,000 | $83,448 |
| 2018 | $2,338 | $97,746 | $16,000 | $81,746 |
| 2017 | $2,180 | $91,103 | $16,000 | $75,103 |
| 2016 | $2,030 | $84,768 | $14,000 | $70,768 |
| 2015 | $1,869 | $77,868 | $14,000 | $63,868 |
| 2014 | $1,838 | $74,876 | $14,000 | $60,876 |
| 2013 | -- | $66,224 | $14,000 | $52,224 |
Mortgage History
| Date | Status | Loan Amount | Loan Type |
|---|---|---|---|
| Previous Owner | $130,000 | New Conventional | |
| Previous Owner | $222,959 | New Conventional | |
| Previous Owner | $196,377 | FHA | |
| Previous Owner | $151,200 | New Conventional |
Deed History
| Date | Type | Sale Price | Title Company |
|---|---|---|---|
| Warranty Deed | $492,900 | -- | |
| Warranty Deed | -- | -- | |
| Warranty Deed | $240,000 | -- | |
| Warranty Deed | $218,500 | -- | |
| Warranty Deed | $200,000 | -- | |
| Deed | $215,900 | -- | |
| Interfamily Deed Transfer | -- | -- | |
| Deed | $189,000 | -- |
Source: CLASSIC MLS (Athens Area Association of REALTORS®)
MLS Number: 942657
APN: A07-C0-37A
- 6020 High Shoals Rd
- 4893 Whitlow Ridge Dr
- 6276 Whitlow Creek Dr
- 2400 Union Church Rd
- 2755 New High Shoals Rd
- 2100 Union Church Rd
- 1225 Andora Ct
- 4901 Macon Hwy
- 1211 Old Bishop Rd
- 2300 New High Shoals Rd
- 1041 Pin Oak Ct
- 2150 Boulder Ridge Ln
- 1041 Oconee Forest Ln
- 1805 Stonewood Field Rd
- 1465 Stonewood Field Rd
