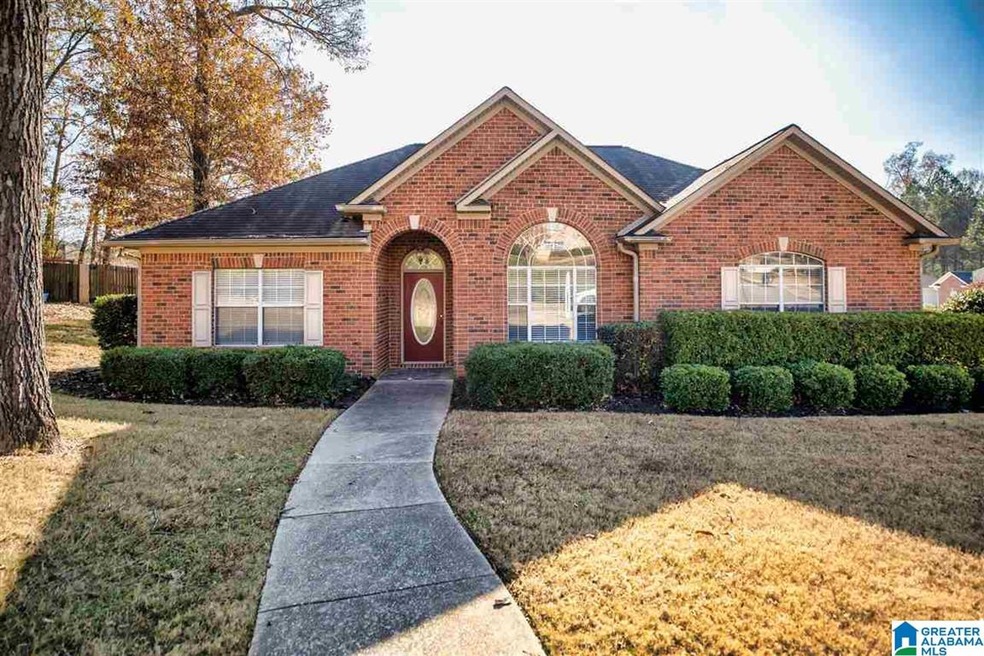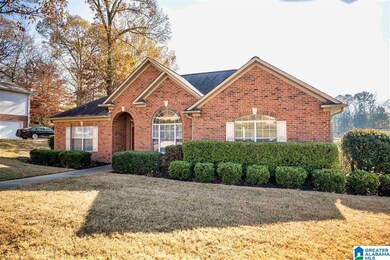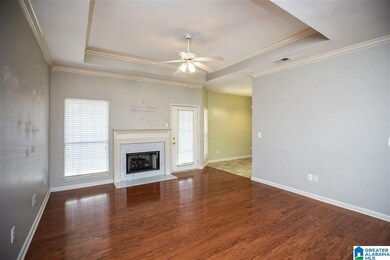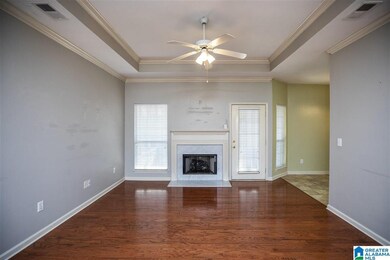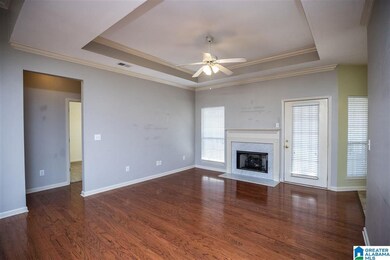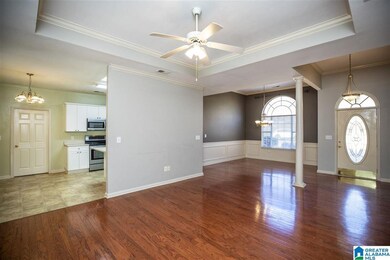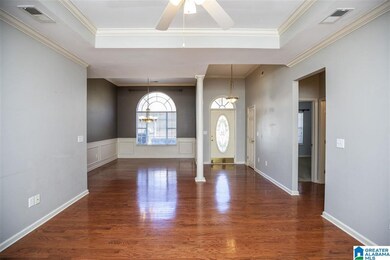
Highlights
- Wood Flooring
- Attic
- Screened Porch
- Hydromassage or Jetted Bathtub
- Great Room with Fireplace
- Stainless Steel Appliances
About This Home
As of April 2022One level living, this is it!!! A gem located in the very desirable Leeds community, this lovely 3BR/2BA home is tucked away in a quiet little subdivision on a corner lot. It doesn't get much better than this. Upon entering the home you will fall in love with the large great room and gas log fireplace for cozy nights. Off the great room enjoy your morning coffee on the delightful screened in porch overlooking the open patio and perfect backyard with privacy fence. Eat in kitchen with breakfast bar and stainless steel appliances. A separate beautiful formal dining room for entertaining complete the main living area. A master suite including an ensuite master bath with garden tub, separate shower and double vanities are located on one side of the home for ultimate privacy. Two additional bedrooms and shared bath finish out the wonderful living space on the opposite side of the home. Leeds Historic Park less than a mile away and so convenient to I-20 and I-459. Don't miss out on this one!
Home Details
Home Type
- Single Family
Est. Annual Taxes
- $1,116
Year Built
- Built in 2001
Lot Details
- 0.37 Acre Lot
- Fenced Yard
HOA Fees
- $8 Monthly HOA Fees
Parking
- 2 Car Attached Garage
- Garage on Main Level
- Side Facing Garage
- Driveway
- On-Street Parking
- Uncovered Parking
- Off-Street Parking
Home Design
- Brick Exterior Construction
- Slab Foundation
- Vinyl Siding
Interior Spaces
- 1,665 Sq Ft Home
- 1-Story Property
- Crown Molding
- Smooth Ceilings
- Recessed Lighting
- Gas Log Fireplace
- Great Room with Fireplace
- Dining Room
- Screened Porch
- Pull Down Stairs to Attic
Kitchen
- Stove
- Built-In Microwave
- Dishwasher
- Stainless Steel Appliances
- Laminate Countertops
Flooring
- Wood
- Carpet
- Tile
- Vinyl
Bedrooms and Bathrooms
- 3 Bedrooms
- Walk-In Closet
- 2 Full Bathrooms
- Split Vanities
- Hydromassage or Jetted Bathtub
- Bathtub and Shower Combination in Primary Bathroom
- Garden Bath
- Separate Shower
- Linen Closet In Bathroom
Laundry
- Laundry Room
- Laundry on main level
- Washer and Electric Dryer Hookup
Outdoor Features
- Screened Patio
Utilities
- Central Heating and Cooling System
- Heat Pump System
- Heating System Uses Gas
- Underground Utilities
- Gas Water Heater
Community Details
- Association fees include common grounds mntc
- $30 Other Monthly Fees
- Rowan Springs HOA, Phone Number (205) 699-4935
Listing and Financial Details
- Assessor Parcel Number 25-00-19-4-010-058.070
Ownership History
Purchase Details
Home Financials for this Owner
Home Financials are based on the most recent Mortgage that was taken out on this home.Purchase Details
Home Financials for this Owner
Home Financials are based on the most recent Mortgage that was taken out on this home.Purchase Details
Home Financials for this Owner
Home Financials are based on the most recent Mortgage that was taken out on this home.Purchase Details
Home Financials for this Owner
Home Financials are based on the most recent Mortgage that was taken out on this home.Purchase Details
Home Financials for this Owner
Home Financials are based on the most recent Mortgage that was taken out on this home.Purchase Details
Home Financials for this Owner
Home Financials are based on the most recent Mortgage that was taken out on this home.Similar Homes in Leeds, AL
Home Values in the Area
Average Home Value in this Area
Purchase History
| Date | Type | Sale Price | Title Company |
|---|---|---|---|
| Warranty Deed | $10,000 | None Listed On Document | |
| Warranty Deed | $297,000 | -- | |
| Warranty Deed | $219,000 | -- | |
| Warranty Deed | $184,900 | -- | |
| Warranty Deed | $165,000 | -- | |
| Warranty Deed | $148,900 | -- |
Mortgage History
| Date | Status | Loan Amount | Loan Type |
|---|---|---|---|
| Previous Owner | $297,056 | New Conventional | |
| Previous Owner | $208,050 | New Conventional | |
| Previous Owner | $147,920 | New Conventional | |
| Previous Owner | $156,750 | New Conventional | |
| Previous Owner | $127,500 | Unknown | |
| Previous Owner | $123,900 | No Value Available | |
| Previous Owner | $116,000 | Unknown |
Property History
| Date | Event | Price | Change | Sq Ft Price |
|---|---|---|---|---|
| 04/04/2022 04/04/22 | Sold | $297,000 | +10.0% | $178 / Sq Ft |
| 02/28/2022 02/28/22 | Pending | -- | -- | -- |
| 02/25/2022 02/25/22 | For Sale | $269,900 | +23.2% | $162 / Sq Ft |
| 02/01/2021 02/01/21 | Sold | $219,000 | -2.7% | $132 / Sq Ft |
| 12/24/2020 12/24/20 | Pending | -- | -- | -- |
| 12/10/2020 12/10/20 | For Sale | $225,000 | +21.7% | $135 / Sq Ft |
| 07/16/2018 07/16/18 | Sold | $184,900 | 0.0% | $111 / Sq Ft |
| 05/16/2018 05/16/18 | Pending | -- | -- | -- |
| 05/09/2018 05/09/18 | For Sale | $184,900 | +12.1% | $111 / Sq Ft |
| 02/20/2015 02/20/15 | Sold | $165,000 | -5.7% | $99 / Sq Ft |
| 01/07/2015 01/07/15 | Pending | -- | -- | -- |
| 01/02/2015 01/02/15 | For Sale | $175,000 | -- | $105 / Sq Ft |
Tax History Compared to Growth
Tax History
| Year | Tax Paid | Tax Assessment Tax Assessment Total Assessment is a certain percentage of the fair market value that is determined by local assessors to be the total taxable value of land and additions on the property. | Land | Improvement |
|---|---|---|---|---|
| 2024 | $1,279 | $30,600 | -- | -- |
| 2022 | $1,279 | $22,580 | $4,900 | $17,680 |
| 2021 | $1,294 | $22,720 | $4,900 | $17,820 |
| 2020 | $1,116 | $19,710 | $4,900 | $14,810 |
| 2019 | $1,022 | $18,120 | $0 | $0 |
| 2018 | $991 | $17,600 | $0 | $0 |
| 2017 | $959 | $17,060 | $0 | $0 |
| 2016 | $927 | $16,520 | $0 | $0 |
| 2015 | -- | $17,060 | $0 | $0 |
| 2014 | $1,090 | $17,060 | $0 | $0 |
| 2013 | $1,090 | $17,060 | $0 | $0 |
Agents Affiliated with this Home
-
Amanda Drake

Seller's Agent in 2022
Amanda Drake
Webb & Company Realty
(205) 283-0481
5 in this area
16 Total Sales
-
Gay Chambers

Buyer's Agent in 2022
Gay Chambers
Keller Williams Realty Hoover
(205) 907-4939
5 in this area
75 Total Sales
-
Julie Hannon

Seller's Agent in 2021
Julie Hannon
Keller Williams Realty Vestavia
(205) 470-8022
5 in this area
40 Total Sales
-
Judy Kirkland

Seller's Agent in 2018
Judy Kirkland
ERA King Real Estate - Moody
(205) 640-0133
7 in this area
111 Total Sales
-
Laurel McKissack

Buyer's Agent in 2018
Laurel McKissack
ARC Realty Mountain Brook
(205) 789-1995
86 Total Sales
-
Sabrina Stephens

Seller's Agent in 2015
Sabrina Stephens
ARC Realty - Hoover
(205) 305-1646
146 Total Sales
Map
Source: Greater Alabama MLS
MLS Number: 1270545
APN: 25-00-19-4-010-058.070
- 1104 Rowan Trace
- 7050 Greenwood Ln
- 7154 Rowan Rd Unit L2B3
- 6592 Lynn Ave
- 7174 Rowan Rd
- 1044 Melissa Cir
- 1217 Elizabeth St Unit 14
- 6553 Priscilla St
- 794 Valley Cir
- 786 Valley Cir
- 948 Valley Cir
- 859 Valley Cir
- 7808 Laura St Unit 26
- 896 Valley Cir
- 1039 Brian Dr
- 7205 Parkway Dr
- 959 Diane St
- 1658 Montevallo Rd
- 1658 Montevallo Rd Unit 1-4
- 7180 Parkway Dr
