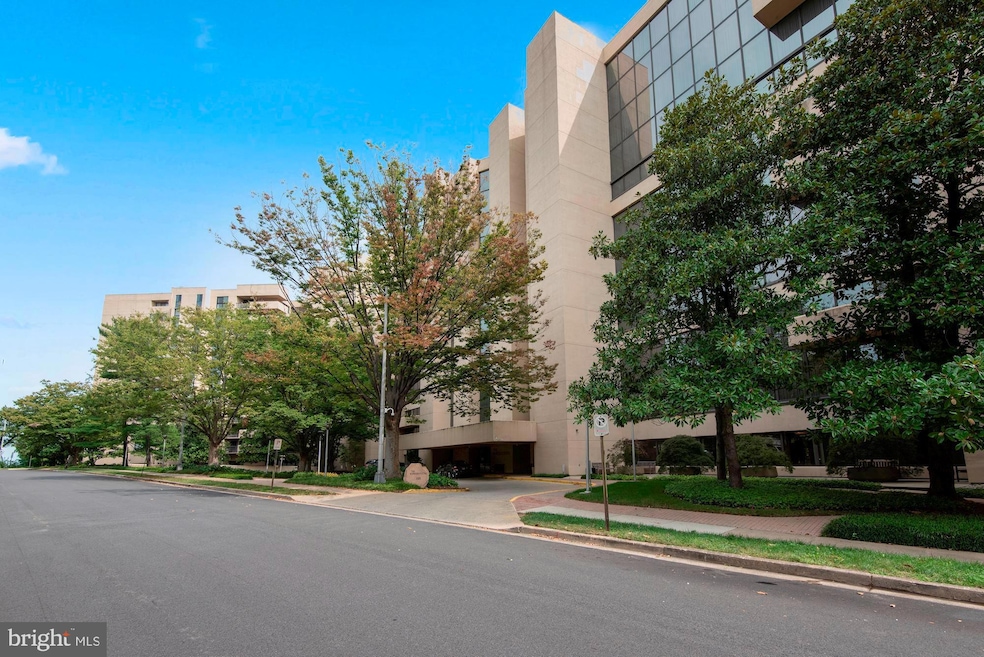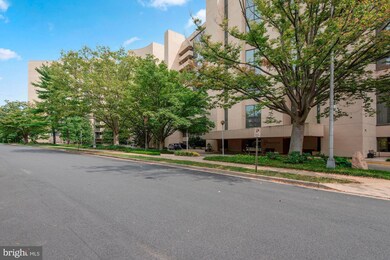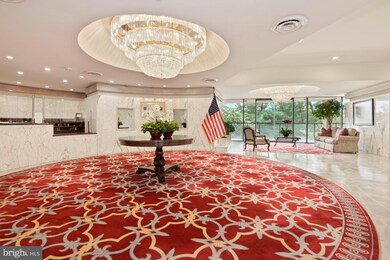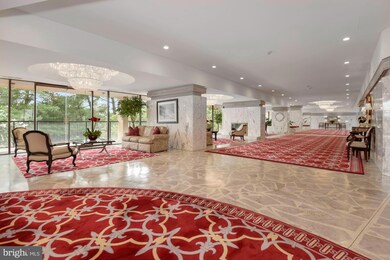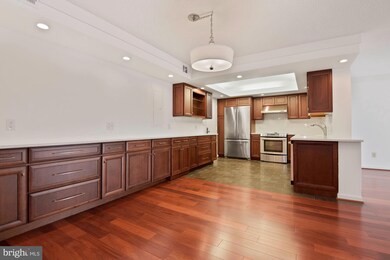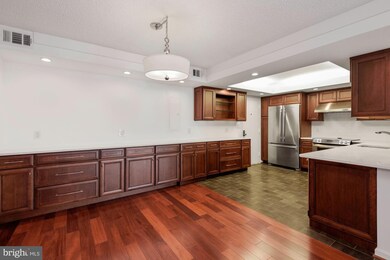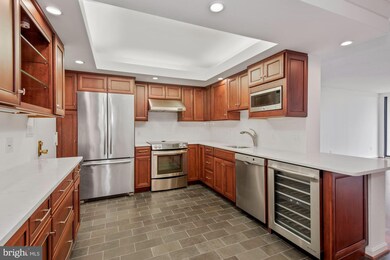1101 S Arlington Ridge Rd Unit 1009 Arlington, VA 22202
Highlights
- Concierge
- Fitness Center
- Wood Flooring
- Gunston Middle School Rated A-
- City View
- 2-minute walk to Prospect Hill Park
About This Home
Dream location! Minutes to Pentagon Row, Whole Foods, Costco, Fashion Centre mall and restaurants! 10th floor luxury condo at The Representative offers spectacular views of Washington, D.C., U.S. Capitol, and skyline! Elegant, spacious floor plan with many upgrades. Enjoy the large 1,583. square feet of living space with beautiful flooring throughout complete with a balcony perfect for fireworks viewing. Spectacular light-filled open-plan kitchen/dining/living room with commanding views is great for stylish entertaining. Beautiful kitchen including wall cabinetry, lots of counter space, stainless steel appliances, and a wine cooler. Laundry closet off foyer. Two large master suites. The rent includes water/sewer, trash service, amenities, bike storage, underground garage space, extra storage cage and more. Tenant just pays electric. Separate storage room just down the hall. Upscale building features opulent lobby and 24-hour concierge, resort-like pool, modern gym, library and business center, and newly renovated events room. The Representative is highly sought-after luxury living three blocks to Pentagon City metro, four blocks to new Amazon HQ2, minutes to D.C. and Georgetown, and close to Reagan National Airport. Close to Fashion Centre mall, Pentagon Row shops, Whole Foods, Harris Teeter and multiple trendy stores and restaurants. It's all in your backyard! One indoor garage space. NO pets in building. $50 pp application fee. Excellent Credit Required. No more than 2 incomes to qualify.
Condo Details
Home Type
- Condominium
Est. Annual Taxes
- $7,070
Year Built
- Built in 1976
Parking
- Assigned Parking Garage Space
- Basement Garage
- Rear-Facing Garage
- Garage Door Opener
Home Design
- Flat Roof Shape
- Brick Exterior Construction
Interior Spaces
- 1,583 Sq Ft Home
- Property has 1 Level
- Window Treatments
- Window Screens
- Sliding Doors
- Living Room
- Dining Room
- Storage Room
- Wood Flooring
- City Views
Kitchen
- Eat-In Kitchen
- Electric Oven or Range
- Built-In Microwave
- Ice Maker
- Dishwasher
- Stainless Steel Appliances
- Disposal
Bedrooms and Bathrooms
- 2 Main Level Bedrooms
- En-Suite Primary Bedroom
- En-Suite Bathroom
Laundry
- Laundry in unit
- Stacked Washer and Dryer
Accessible Home Design
- Accessible Elevator Installed
- Ramp on the main level
Schools
- Wakefield High School
Utilities
- Forced Air Heating and Cooling System
- Electric Water Heater
- Municipal Trash
- Multiple Phone Lines
- Cable TV Available
Additional Features
- Balcony
- Property is in excellent condition
Listing and Financial Details
- Residential Lease
- Security Deposit $3,800
- $200 Move-In Fee
- Tenant pays for electricity
- Rent includes hoa/condo fee, water, sewer, snow removal, trash removal
- No Smoking Allowed
- 12-Month Min and 36-Month Max Lease Term
- Available 7/4/25
- Assessor Parcel Number 35-006-171
Community Details
Overview
- Property has a Home Owners Association
- $100 Elevator Use Fee
- Association fees include custodial services maintenance, exterior building maintenance, management, insurance, pool(s), recreation facility, reserve funds, road maintenance, sewer, snow removal, trash, water
- High-Rise Condominium
- The Representative Condos
- The Representative Subdivision, 2 Br, 2.5 Ba Floorplan
- The Representative Community
- Property Manager
Amenities
- Concierge
- Sauna
- Party Room
- Laundry Facilities
- Community Storage Space
Recreation
- Fitness Center
- Community Pool
Pet Policy
- No Pets Allowed
Security
- Security Service
Map
Source: Bright MLS
MLS Number: VAAR2058594
APN: 35-006-171
- 1101 S Arlington Ridge Rd Unit 216
- 1101 S Arlington Ridge Rd Unit 1107
- 1101 S Arlington Ridge Rd Unit 415
- 1300 Army Navy Dr Unit 1010
- 1300 Army Navy Dr Unit 124
- 1300 Army Navy Dr Unit 415
- 1300 Army Navy Dr Unit 512
- 1300 Army Navy Dr Unit 321
- 1301 S Arlington Ridge Rd Unit 208
- 1200 S Arlington Ridge Rd Unit 205
- 1200 S Arlington Ridge Rd Unit 314
- 1200 S Arlington Ridge Rd Unit 403
- 1200 S Arlington Ridge Rd Unit 618
- 1200 S Arlington Ridge Rd Unit 404
- 1300 S Arlington Ridge Rd Unit 303
- 1515 S Arlington Ridge Rd Unit 402
- 1549 11th St S
- 1702 S Arlington Ridge Rd
- 1611 13th St S
- 1610 12th St S
