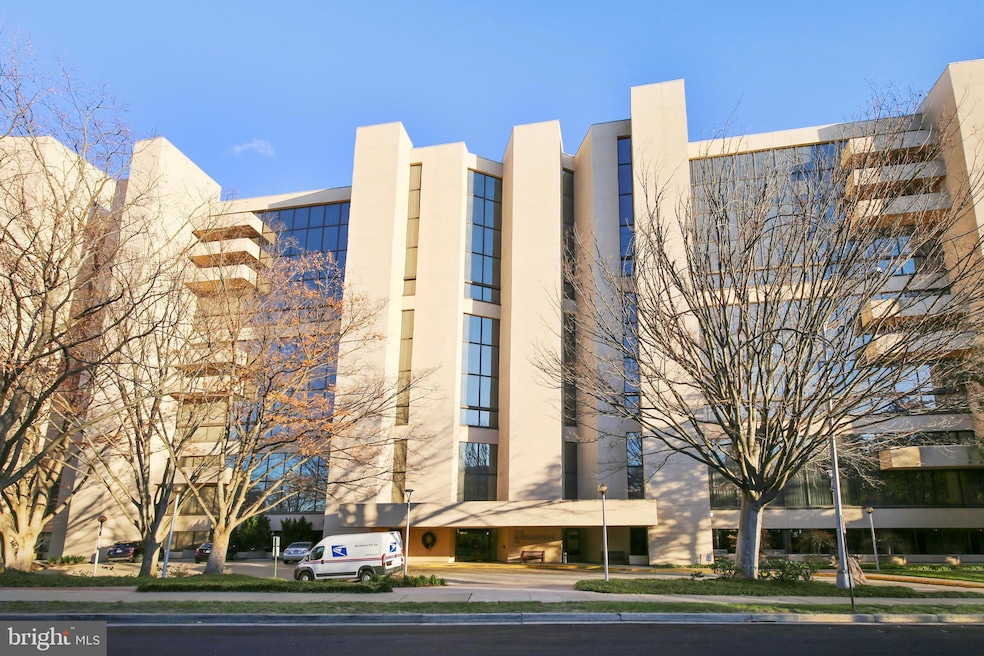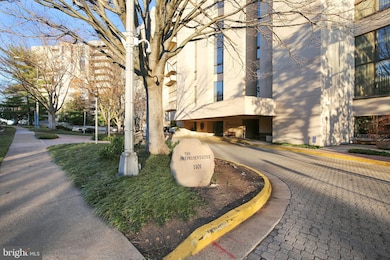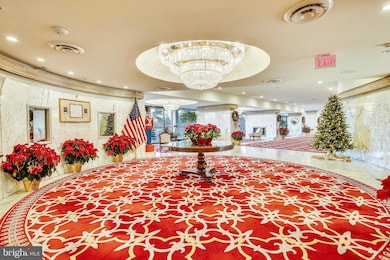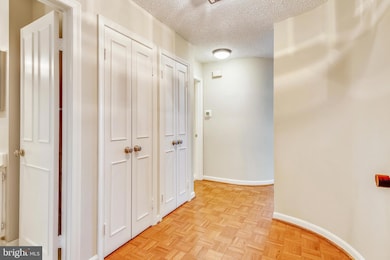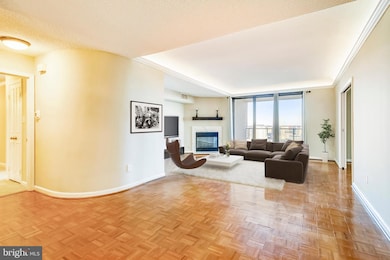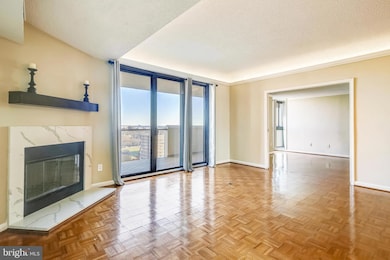The Representative 1101 S Arlington Ridge Rd Unit 1208 Floor 1 Arlington, VA 22202
Highlights
- Concierge
- Fitness Center
- Open Floorplan
- Gunston Middle School Rated A-
- Penthouse
- 1-minute walk to Prospect Hill Park
About This Home
Gorgeous, spacious penthouse at the Representative! This two bedroom, two and a half bath unit has sweeping views of the DC skyline, Old Town Alexandria and National Harbor from its spacious balcony. Beautifully updated with high ceilings and large windows throughout gives an open feel and is light and bright! Nicely updated kitchen with granite counter tops and loads of cabinet space, separate dining area perfect for entertaining. The living room features a corner, wood burning fireplace with attractive surround. The master suite has a spacious, updated bath with tub, separate shower and double vanity. Also, an in- unit, full size washer and dryer! Second bedroom also has ample closet space and private bath. In addition to great closet space in the unit there is also a large storage room for 1208 just down the hall. Building amenities include fitness center, pool, sauna and a community room. Convenient to Metro, just minutes to DC, Pentagon City, Crystal City and major transportation arteries. Two parking spaces and ample guest parking too!
Condo Details
Home Type
- Condominium
Est. Annual Taxes
- $7,282
Year Built
- Built in 1976
Parking
- 2 Car Direct Access Garage
- Parking Storage or Cabinetry
Home Design
- Penthouse
- Contemporary Architecture
- Entry on the 1st floor
- Brick Exterior Construction
Interior Spaces
- 1,601 Sq Ft Home
- Property has 1 Level
- Open Floorplan
- Ceiling Fan
- Recessed Lighting
- Window Treatments
- Living Room
- Dining Room
Kitchen
- Electric Oven or Range
- Built-In Microwave
- Dishwasher
- Stainless Steel Appliances
- Upgraded Countertops
- Disposal
Flooring
- Wood
- Carpet
Bedrooms and Bathrooms
- 2 Main Level Bedrooms
- En-Suite Bathroom
- Walk-In Closet
Laundry
- Electric Dryer
- Washer
Accessible Home Design
- More Than Two Accessible Exits
Schools
- Abingdon Elementary School
- Gunston Middle School
- Wakefield High School
Utilities
- Central Air
- Back Up Electric Heat Pump System
- Vented Exhaust Fan
- Electric Water Heater
Listing and Financial Details
- Residential Lease
- Security Deposit $3,995
- $300 Move-In Fee
- No Smoking Allowed
- 12-Month Min and 36-Month Max Lease Term
- Available 12/1/25
- $50 Application Fee
- Assessor Parcel Number 35-006-204
Community Details
Overview
- Property has a Home Owners Association
- $200 Elevator Use Fee
- High-Rise Condominium
- The Representative Community
- The Representative Subdivision
Amenities
- Concierge
- Common Area
- Game Room
- Meeting Room
- Party Room
- Elevator
- Community Storage Space
Recreation
Pet Policy
- No Pets Allowed
Security
- Security Service
Map
About The Representative
Source: Bright MLS
MLS Number: VAAR2066244
APN: 35-006-204
- 1101 S Arlington Ridge Rd Unit 704
- 1101 S Arlington Ridge Rd Unit 313
- 1300 Army Navy Dr Unit 118
- 1300 Army Navy Dr Unit 514
- 1300 Army Navy Dr Unit 124
- 1300 Army Navy Dr Unit 227
- 1300 Army Navy Dr Unit 803
- 1300 Army Navy Dr Unit 104
- 1301 S Arlington Ridge Rd Unit 610
- 1200 S Arlington Ridge Rd Unit 509
- 1300 S Arlington Ridge Rd Unit 702
- 1515 S Arlington Ridge Rd Unit 603
- 1611 13th St S
- 1701 S Arlington Ridge Rd
- 1610 12th St S
- 1037 16th St S
- 1330 S Quinn St
- 1334 S Quinn St
- 1753 Army Navy Dr
- 1667 S Hayes St Unit 1
- 1101 S Arlington Ridge Rd Unit 704
- 1101 S Arlington Ridge Rd Unit 705
- 1101 S Arlington Ridge Rd Unit 214
- 1101 S Arlington Ridge Rd Unit 509
- 1101 S Arlington Ridge Rd Unit 216
- 1300 Army Navy Dr Unit 225
- 1301 S Arlington Ridge Rd Unit 209
- 1200 S Arlington Ridge Rd Unit 612
- 1300 Army Navy Dr Unit 118
- 1300 Army Navy Dr Unit 321
- 1300 Army Navy Dr Unit 726
- 1300 Army Navy Dr Unit 223
- 1300 Army Navy Dr Unit 514
- 1200 S Arlington Ridge Rd Unit 717
- 1200 S Arlington Ridge Rd Unit 411
- 1201-1301 S Joyce Street Suite C
- 1400 S Joyce St
- 1515 S Arlington Ridge Rd Unit 603
- 1401 S Joyce St
- 1512 S Arlington Ridge Rd
