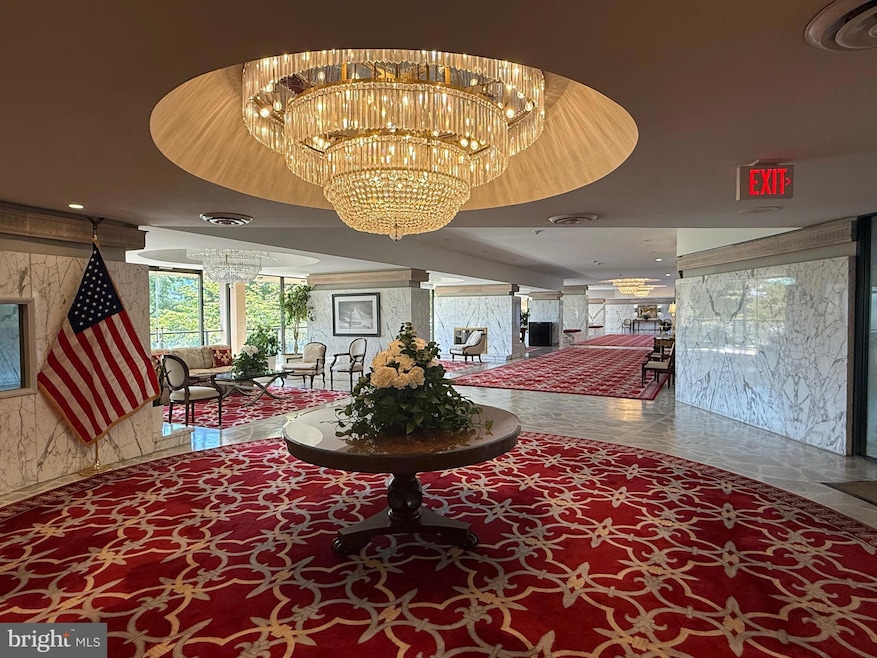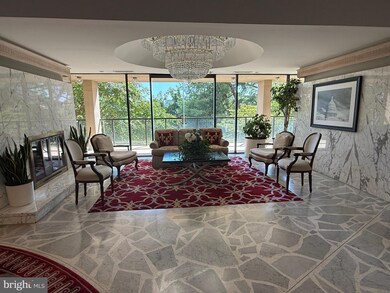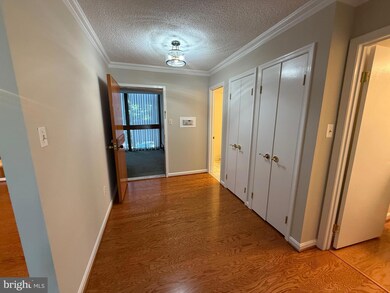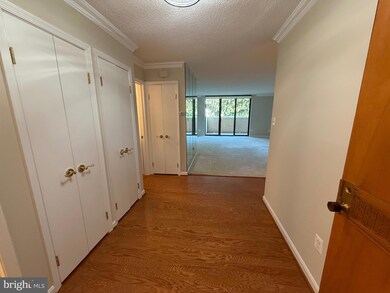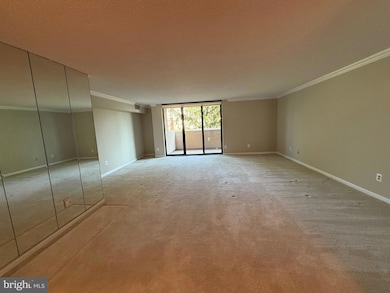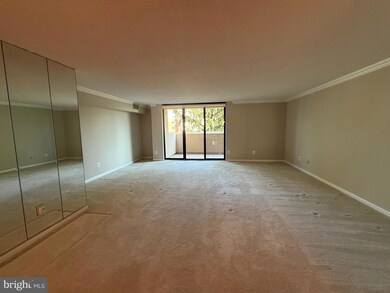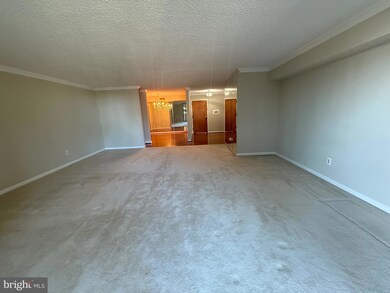The Representative 1101 S Arlington Ridge Rd Unit 214 Floor 2 Arlington, VA 22202
Highlights
- Wood Flooring
- Community Pool
- Living Room
- Gunston Middle School Rated A-
- Stainless Steel Appliances
- 1-minute walk to Prospect Hill Park
About This Home
Welcome to this beautiful apartment with upscale amenities. Enter a spacious foyer with hardwood flooring and an open view. Straight ahead is the expansive carpeted living room with sliding glass doors to a long tiled balcony with views of a beautiful tree on one side affording privacy and city views on the other end. There is a separate dining room with wood floors and an elegant crystal chandelier. The kitchen features a tiled floor, quality Kraftmaid cherry cabinets, Corian countertops and new stainless steal appliances. A powder room in conveniently located close by. The master bedroom has hardwood floors, 3 walk-in closets and a desk area. The master bedroom bath is elegantly appointed with Carrara marble floors and vanity. There is a soaking tub as well as a shower. The second bedroom also has hard wood floors and a walk-in closet. The ensuite bathroom has a tub/shower. Next to the unit is a utility closet with the HVAC and the hot water heater. In addition, there is a storage room on the same level a few steps from the unit, as well as a caged storage on the lower level. The home comes with two garage spaces. But there is also dedicated visitor parking outside as well as street parking for guests available. The Representatice is a luxury high rise building with 206 units. The beautiful lobby exudes elegance. There is a 24 hour concierge. Amenities include a resort-like swimming pool with a pool-side Happy Hour every Friday in Summer, a fitness center, sauna (under construction), party room, even a community herb garden, bicycle storage and a car wash area. The location can't be beat. The Pentagon Metro station is about a 10 minute walk away as well as the Fashion Centre at Pentagon City, a short distance to Pentagon Row shops, Whole Foods, Harris Teeter as well as many restaurants. The rent includes water and amenities. Tenant pays electricity.
Listing Agent
(571) 276-8453 uackbari1@yahoo.com Palisade Realty, Ltd. Listed on: 11/06/2025
Condo Details
Home Type
- Condominium
Est. Annual Taxes
- $6,301
Year Built
- Built in 1976
Lot Details
- Property is in excellent condition
Parking
- Basement Garage
- Rear-Facing Garage
- Garage Door Opener
Home Design
- Entry on the 2nd floor
- Brick Exterior Construction
Interior Spaces
- 1,695 Sq Ft Home
- Property has 1 Level
- Entrance Foyer
- Living Room
- Dining Room
Kitchen
- Electric Oven or Range
- Built-In Microwave
- Ice Maker
- Dishwasher
- Stainless Steel Appliances
- Disposal
Flooring
- Wood
- Carpet
Bedrooms and Bathrooms
- 2 Main Level Bedrooms
Utilities
- Forced Air Heating and Cooling System
- Heat Pump System
- Electric Water Heater
Listing and Financial Details
- Residential Lease
- Security Deposit $3,400
- $100 Move-In Fee
- Requires 1 Month of Rent Paid Up Front
- The owner pays for common area maintenance
- Rent includes additional storage space, common area maintenance, community center
- No Smoking Allowed
- 12-Month Lease Term
- Available 11/6/25
- $45 Application Fee
- Assessor Parcel Number 35-006-040
Community Details
Overview
- Property has a Home Owners Association
- High-Rise Condominium
- The Representative Community
- The Representative Subdivision
Amenities
- Laundry Facilities
Recreation
Pet Policy
- No Pets Allowed
Map
About The Representative
Source: Bright MLS
MLS Number: VAAR2065802
APN: 35-006-040
- 1101 S Arlington Ridge Rd Unit 704
- 1101 S Arlington Ridge Rd Unit 313
- 1300 Army Navy Dr Unit 118
- 1300 Army Navy Dr Unit 514
- 1300 Army Navy Dr Unit 227
- 1300 Army Navy Dr Unit 803
- 1300 Army Navy Dr Unit 104
- 1301 S Arlington Ridge Rd Unit 610
- 1200 S Arlington Ridge Rd Unit 509
- 1300 S Arlington Ridge Rd Unit 702
- 1515 S Arlington Ridge Rd Unit 603
- 1611 13th St S
- 1701 S Arlington Ridge Rd
- 1610 12th St S
- 1037 16th St S
- 1330 S Quinn St
- 1334 S Quinn St
- 1753 Army Navy Dr
- 1667 S Hayes St Unit 1
- 1830 Columbia Pike Unit 207
- 1101 S Arlington Ridge Rd Unit 1208
- 1101 S Arlington Ridge Rd Unit 704
- 1101 S Arlington Ridge Rd Unit 705
- 1101 S Arlington Ridge Rd Unit 509
- 1101 S Arlington Ridge Rd Unit 216
- 1300 Army Navy Dr Unit 225
- 1301 S Arlington Ridge Rd Unit 209
- 1200 S Arlington Ridge Rd Unit 612
- 1300 Army Navy Dr Unit 118
- 1300 Army Navy Dr Unit 321
- 1300 Army Navy Dr Unit 726
- 1300 Army Navy Dr Unit 223
- 1300 Army Navy Dr Unit 514
- 1200 S Arlington Ridge Rd Unit 717
- 1200 S Arlington Ridge Rd Unit 411
- 1201-1301 S Joyce Street Suite C
- 1400 S Joyce St
- 1515 S Arlington Ridge Rd Unit 603
- 1401 S Joyce St
- 1512 S Arlington Ridge Rd
