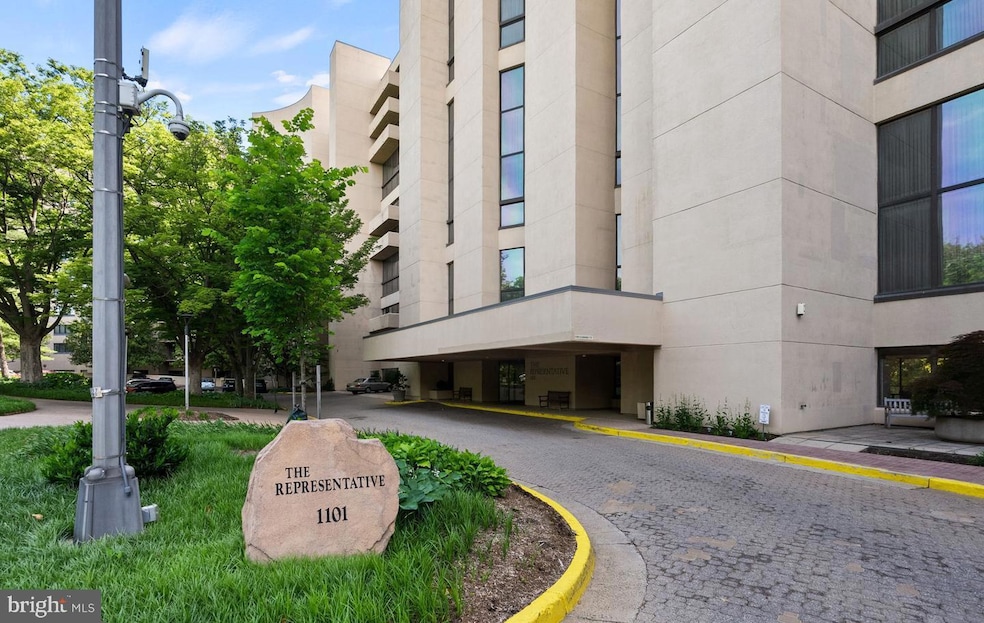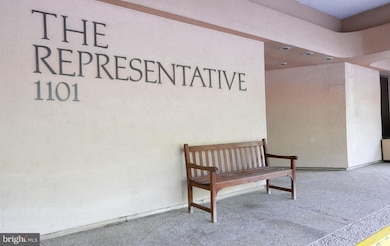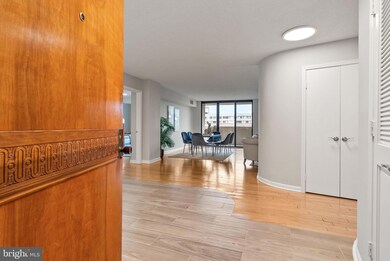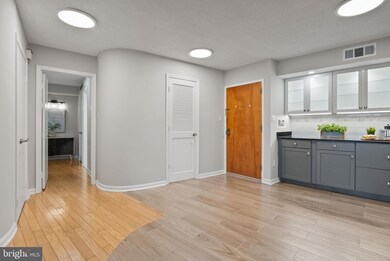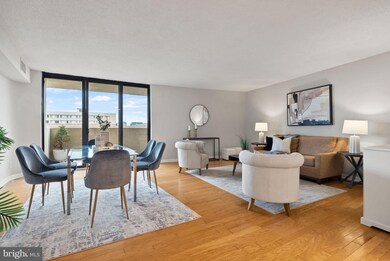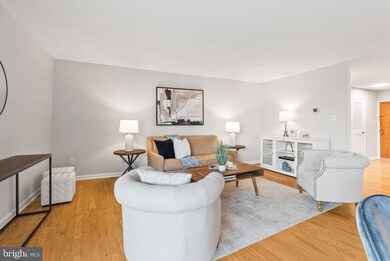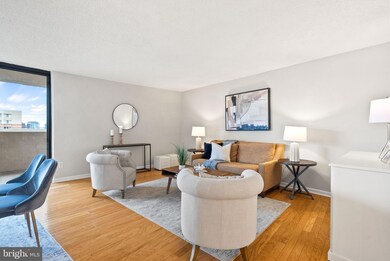The Representative 1101 S Arlington Ridge Rd Unit 313 Floor 3 Arlington, VA 22202
Estimated payment $5,121/month
Highlights
- Concierge
- Fitness Center
- View of Trees or Woods
- Gunston Middle School Rated A-
- 24-Hour Security
- 1-minute walk to Prospect Hill Park
About This Home
Luxury Flows from the Renovated Kitchen to the Spacious Balcony
Crafted for today’s social lifestyle, this freshly painted, open layout condo keeps everyone connected, whether you’re hosting friends, sharing a casual meal, or unwinding into a cozy evening at home.
At the center of it all is the stunning gourmet kitchen, fully renovated with modern white shaker cabinetry, sophisticated grey accents, stainless steel appliances, and expansive quartz countertops that inspire cooking, creativity, and connection. Deep pull-out drawers and tall cabinetry keep the space beautifully organized, making it the natural gathering place for everyday moments and memorable meals.
The living area flows seamlessly to a spacious balcony, your semi-open outdoor retreat. Lounge with a book, sip morning coffee, or dine al fresco under the stars as the indoor and outdoor spaces merge into one relaxing escape.
The primary suite offers calm and privacy with a luxury en-suite bath featuring double marble-topped vanities and abundant storage for effortless routines. It’s the sanctuary you’ll love waking up in — and coming home to. The second bedroom adds versatility, a welcoming guest room, a productive home office, or a creative studio, bright, adaptable, and always connected to the heart of the home.
Life at The Representative offers more than a beautiful home, it offers community. Residents gather in the elegantly updated lobby, relax by the pool in summer, and enjoy lively year-round social events that turn neighbors into friends.
Resort-style amenities include:
• 24/7 concierge
• Pool with lounging deck
• Sauna (under construction), fitness center, business suite
• Private party room and elegant lobby for hosting
• On-site professional management
Step outside and the best of Arlington awaits: • Browse 140+ shops and restaurants at the Fashion Centre, from Aerie to Zara.
• Sip and stroll at Westpost, a 300,000-square-foot hub for live music, outdoor skating, and seasonal markets featuring local artists.
• Snap up deals at Pentagon Centre, right above the Pentagon City Metro.
• Explore iconic landmarks like the Air Force Memorial and 9/11 Pentagon Memorial, or dive into immersive exhibits at the DEA Museum.
• Unwind or get moving at Virginia Highlands Park—20 acres of courts, trails, gardens, and green space.
• Hop on the Pentagon City Metro for quick access to Washington, DC, Ballston, Roslyn and Clarendon.
Schedule your private tour today — and discover luxury living designed for connection, comfort, and a lifestyle that truly feels like home.
Listing Agent
(703) 798-1803 marybeth@magnificentmanors.com KW Metro Center License #00225205489 Listed on: 10/30/2025

Property Details
Home Type
- Condominium
Est. Annual Taxes
- $5,990
Year Built
- Built in 1976
Lot Details
- Sprinkler System
- Property is in very good condition
HOA Fees
- $1,115 Monthly HOA Fees
Parking
- Assigned parking located at #P3-29
- Basement Garage
- Parking Storage or Cabinetry
- Lighted Parking
- Rear-Facing Garage
- Garage Door Opener
- On-Street Parking
- Secure Parking
Home Design
- Transitional Architecture
- Entry on the 3rd floor
- Brick Exterior Construction
Interior Spaces
- 1,530 Sq Ft Home
- Property has 1 Level
- Open Floorplan
- Insulated Windows
- Window Treatments
- Sliding Windows
- Casement Windows
- Sliding Doors
- Family Room Off Kitchen
- Dining Area
- Views of Woods
Kitchen
- Breakfast Area or Nook
- Eat-In Kitchen
- Electric Oven or Range
- Self-Cleaning Oven
- Built-In Range
- Built-In Microwave
- Ice Maker
- Dishwasher
- Stainless Steel Appliances
- Upgraded Countertops
- Disposal
Flooring
- Wood
- Carpet
- Ceramic Tile
Bedrooms and Bathrooms
- 2 Main Level Bedrooms
- En-Suite Bathroom
- Walk-In Closet
- 2 Full Bathrooms
- Bathtub with Shower
- Walk-in Shower
Laundry
- Laundry in unit
- Stacked Washer and Dryer
Home Security
Outdoor Features
- Exterior Lighting
Location
- Urban Location
Schools
- Hoffman-Boston Elementary School
- Gunston Middle School
- Wakefield High School
Utilities
- Heat Pump System
- Vented Exhaust Fan
- Electric Water Heater
- Cable TV Available
Listing and Financial Details
- Assessor Parcel Number 35-006-056
Community Details
Overview
- Association fees include alarm system, custodial services maintenance, exterior building maintenance, insurance, laundry, lawn maintenance, pool(s), reserve funds, sewer, snow removal, trash, common area maintenance, fiber optics at dwelling, management, water
- 209 Units
- High-Rise Condominium
- The Representative Condos
- The Representative Community
- The Representative Subdivision
- Property Manager
Amenities
- Concierge
- Common Area
- Meeting Room
- Party Room
- Laundry Facilities
- Elevator
- Community Storage Space
Recreation
Pet Policy
- No Pets Allowed
Security
- 24-Hour Security
- Front Desk in Lobby
- Resident Manager or Management On Site
- Fire and Smoke Detector
- Fire Sprinkler System
Map
About The Representative
Home Values in the Area
Average Home Value in this Area
Tax History
| Year | Tax Paid | Tax Assessment Tax Assessment Total Assessment is a certain percentage of the fair market value that is determined by local assessors to be the total taxable value of land and additions on the property. | Land | Improvement |
|---|---|---|---|---|
| 2025 | $5,990 | $579,900 | $133,100 | $446,800 |
| 2024 | $5,780 | $559,500 | $133,100 | $426,400 |
| 2023 | $5,722 | $555,500 | $133,100 | $422,400 |
| 2022 | $5,850 | $568,000 | $133,100 | $434,900 |
| 2021 | $5,726 | $555,900 | $61,200 | $494,700 |
| 2020 | $5,065 | $493,700 | $61,200 | $432,500 |
| 2019 | $4,941 | $481,600 | $61,200 | $420,400 |
| 2018 | $4,722 | $469,400 | $61,200 | $408,200 |
| 2017 | $4,491 | $446,400 | $61,200 | $385,200 |
| 2016 | $4,272 | $431,100 | $61,200 | $369,900 |
| 2015 | $4,156 | $417,300 | $61,200 | $356,100 |
| 2014 | $4,156 | $417,300 | $61,200 | $356,100 |
Property History
| Date | Event | Price | List to Sale | Price per Sq Ft | Prior Sale |
|---|---|---|---|---|---|
| 10/30/2025 10/30/25 | For Sale | $670,000 | 0.0% | $438 / Sq Ft | |
| 04/02/2020 04/02/20 | Sold | $669,900 | +0.8% | $438 / Sq Ft | View Prior Sale |
| 03/02/2020 03/02/20 | Pending | -- | -- | -- | |
| 02/28/2020 02/28/20 | For Sale | $664,900 | +29.1% | $435 / Sq Ft | |
| 02/26/2015 02/26/15 | Sold | $515,000 | -0.6% | $337 / Sq Ft | View Prior Sale |
| 01/31/2015 01/31/15 | Pending | -- | -- | -- | |
| 01/17/2015 01/17/15 | For Sale | $518,000 | 0.0% | $339 / Sq Ft | |
| 12/29/2014 12/29/14 | Pending | -- | -- | -- | |
| 10/01/2014 10/01/14 | For Sale | $518,000 | -- | $339 / Sq Ft |
Purchase History
| Date | Type | Sale Price | Title Company |
|---|---|---|---|
| Deed | $669,900 | Commonwealth Land Title | |
| Warranty Deed | $515,000 | -- | |
| Warranty Deed | $565,000 | -- | |
| Deed | $504,000 | -- | |
| Deed | $365,000 | -- | |
| Deed | $274,000 | -- |
Mortgage History
| Date | Status | Loan Amount | Loan Type |
|---|---|---|---|
| Open | $531,900 | New Conventional | |
| Previous Owner | $315,000 | New Conventional | |
| Previous Owner | $356,000 | New Conventional | |
| Previous Owner | $378,000 | New Conventional | |
| Previous Owner | $290,000 | No Value Available | |
| Previous Owner | $206,600 | No Value Available |
Source: Bright MLS
MLS Number: VAAR2063160
APN: 35-006-056
- 1101 S Arlington Ridge Rd Unit 704
- 1300 Army Navy Dr Unit 118
- 1300 Army Navy Dr Unit 514
- 1300 Army Navy Dr Unit 124
- 1300 Army Navy Dr Unit 227
- 1300 Army Navy Dr Unit 803
- 1300 Army Navy Dr Unit 722
- 1200 S Arlington Ridge Rd Unit 509
- 1515 S Arlington Ridge Rd Unit 603
- 1611 13th St S
- 1701 S Arlington Ridge Rd
- 1610 12th St S
- 1330 S Quinn St
- 1334 S Quinn St
- 1130 17th St S
- 1753 Army Navy Dr
- 1667 S Hayes St Unit 1
- 1655 S Hayes St Unit 2
- 1729 S Hayes St Unit 2
- 1830 Columbia Pike Unit 207
- 1101 S Arlington Ridge Rd Unit 1107
- 1101 S Arlington Ridge Rd Unit 214
- 1101 S Arlington Ridge Rd Unit 704
- 1101 S Arlington Ridge Rd Unit 509
- 1101 S Arlington Ridge Rd Unit 216
- 1300 Army Navy Dr Unit 225
- 1301 S Arlington Ridge Rd Unit 209
- 1300 Army Navy Dr Unit 529
- 1300 Army Navy Dr Unit 321
- 1300 Army Navy Dr Unit 223
- 1300 Army Navy Dr Unit 625
- 1300 Army Navy Dr Unit 118
- 1200 S Arlington Ridge Rd Unit 717
- 1201-1301 S Joyce Street Suite C
- 1400 S Joyce St
- 1515 S Arlington Ridge Rd Unit 603
- 1401 S Joyce St
- 1512 S Arlington Ridge Rd
- 1512 S Arlington Ridge Rd
- 1528 11th St S
