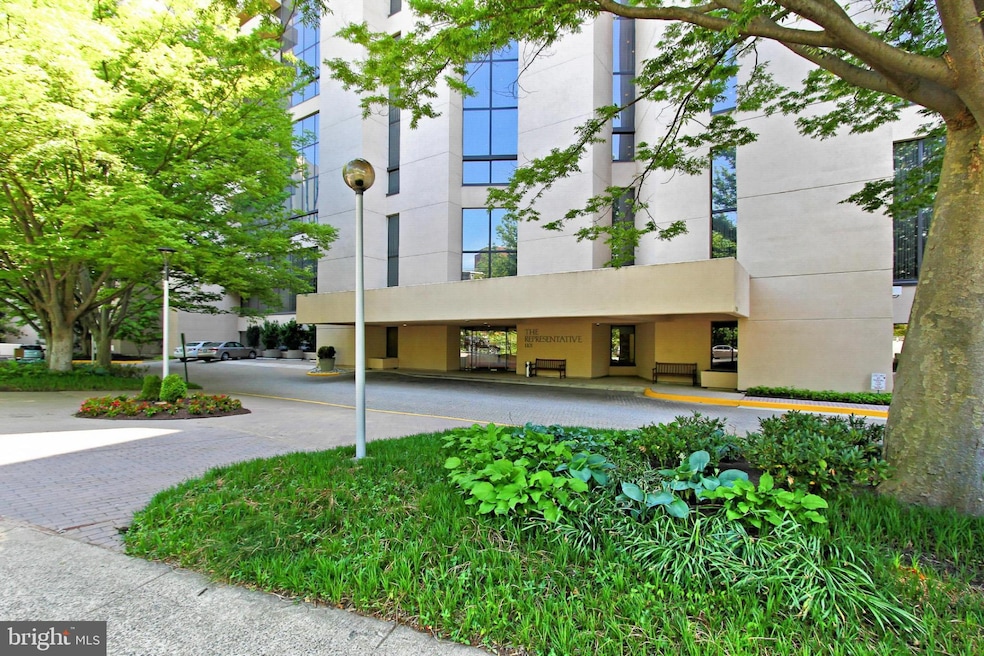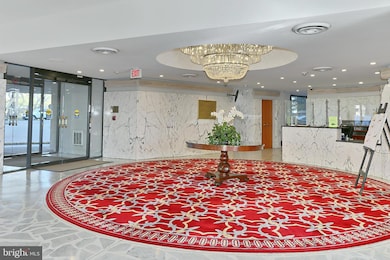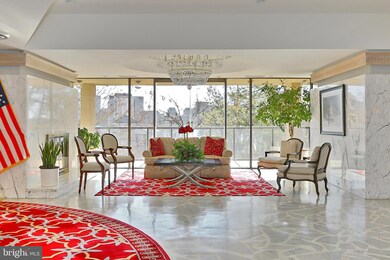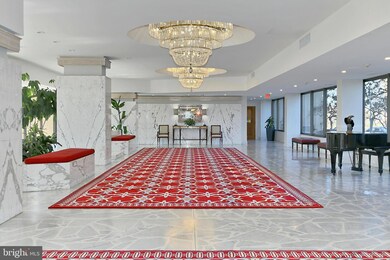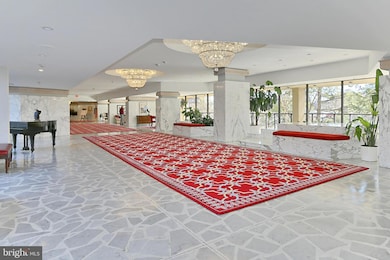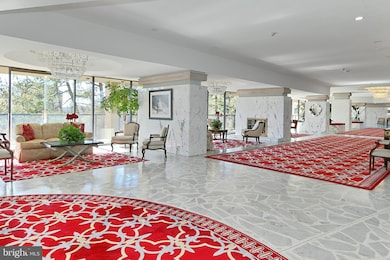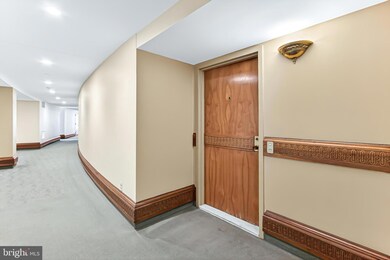The Representative 1101 S Arlington Ridge Rd Unit 705 Floor 7 Arlington, VA 22202
Highlights
- Community Pool
- 1 Car Attached Garage
- Modifications for wheelchair accessibility
- Gunston Middle School Rated A-
- Doors with lever handles
- 1-minute walk to Prospect Hill Park
About This Home
RENTAL - Awesome 2 Bedroom 2 1/2 Bath unit in THE REPRESENTATIVE CONDOMINIUM with 7th floor view all the way into DC and beyond - Approximately 1600 sq.ft. VACANT and ready to be occupied immediately, ensuring that you will be settled for the holiday season! ALL ELECTRIC with washer and dryer, stove and refrigerator. Tenant pays for electricity only! Super convenient location - close to everything. BUS STOP at the back - 10-minute walk to PENTAGON CITY METRO AND MALL! Run to this one! And don't forget your checkbook!
Listing Agent
(703) 920-0003 buysellinvest2601@gmail.com Samson Properties License #0225201700 Listed on: 11/10/2025

Condo Details
Home Type
- Condominium
Est. Annual Taxes
- $6,935
Year Built
- Built in 1976
HOA Fees
- $1,165 Monthly HOA Fees
Parking
- 1 Car Attached Garage
- Rear-Facing Garage
Home Design
- 1,583 Sq Ft Home
- Entry on the 7th floor
- Brick Exterior Construction
Bedrooms and Bathrooms
- 2 Main Level Bedrooms
Laundry
- Washer and Dryer Hookup
Accessible Home Design
- Accessible Elevator Installed
- Modifications for wheelchair accessibility
- Doors with lever handles
Schools
- Wakefield High School
Utilities
- Forced Air Heating and Cooling System
- Electric Water Heater
Listing and Financial Details
- Residential Lease
- Security Deposit $3,650
- $200 Move-In Fee
- Requires 2 Months of Rent Paid Up Front
- Tenant pays for cable TV, electricity
- Rent includes additional storage space, common area maintenance, grounds maintenance, parking, party room, sewer, snow removal, taxes, trash removal, water
- No Smoking Allowed
- 12-Month Min and 36-Month Max Lease Term
- Available 11/10/25
- $45 Application Fee
- Assessor Parcel Number 35006116
Community Details
Overview
- $100 Elevator Use Fee
- 216 Units
- High-Rise Condominium
- The Representative Condos
- The Representative Community
- The Representative Subdivision
- Property Manager
- Property has 7 Levels
Recreation
Pet Policy
- No Pets Allowed
Map
About The Representative
Source: Bright MLS
MLS Number: VAAR2065888
APN: 35-006-116
- 1101 S Arlington Ridge Rd Unit 704
- 1101 S Arlington Ridge Rd Unit 313
- 1300 Army Navy Dr Unit 118
- 1300 Army Navy Dr Unit 514
- 1300 Army Navy Dr Unit 124
- 1300 Army Navy Dr Unit 227
- 1300 Army Navy Dr Unit 803
- 1300 Army Navy Dr Unit 104
- 1300 Army Navy Dr Unit 722
- 1200 S Arlington Ridge Rd Unit 509
- 1300 S Arlington Ridge Rd Unit 702
- 1515 S Arlington Ridge Rd Unit 603
- 1611 13th St S
- 1701 S Arlington Ridge Rd
- 1610 12th St S
- 1330 S Quinn St
- 1334 S Quinn St
- 1753 Army Navy Dr
- 1667 S Hayes St Unit 1
- 1830 Columbia Pike Unit 207
- 1101 S Arlington Ridge Rd Unit 214
- 1101 S Arlington Ridge Rd Unit 704
- 1101 S Arlington Ridge Rd Unit 509
- 1101 S Arlington Ridge Rd Unit 216
- 1300 Army Navy Dr Unit 225
- 1301 S Arlington Ridge Rd Unit 209
- 1300 Army Navy Dr Unit 529
- 1200 S Arlington Ridge Rd Unit 612
- 1300 Army Navy Dr Unit 514
- 1300 Army Navy Dr Unit 726
- 1300 Army Navy Dr Unit 321
- 1300 Army Navy Dr Unit 223
- 1200 S Arlington Ridge Rd Unit 411
- 1200 S Arlington Ridge Rd Unit 717
- 1201-1301 S Joyce Street Suite C
- 1400 S Joyce St
- 1515 S Arlington Ridge Rd Unit 603
- 1401 S Joyce St
- 1512 S Arlington Ridge Rd
- 1512 S Arlington Ridge Rd
