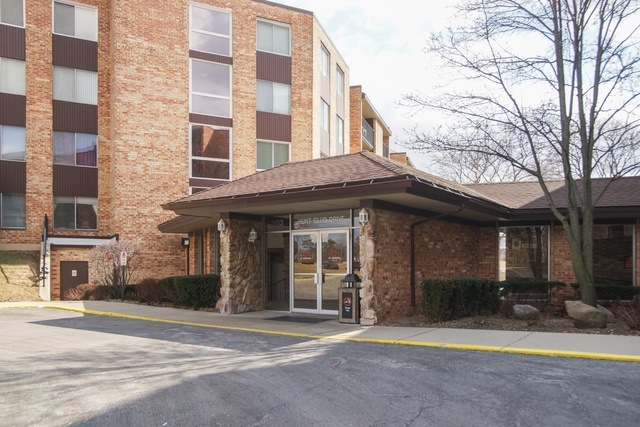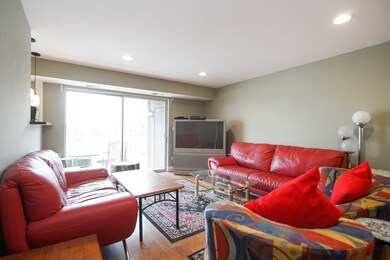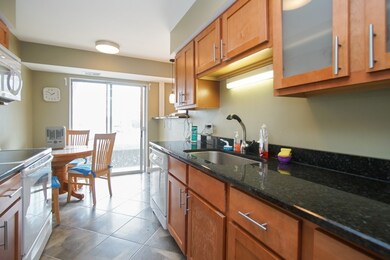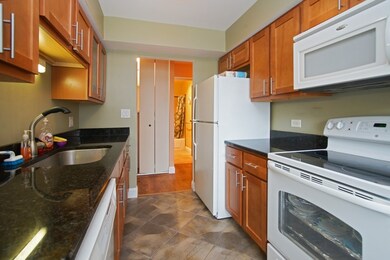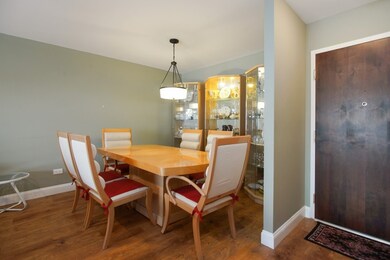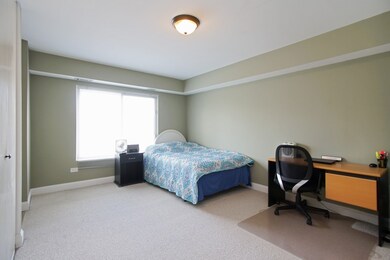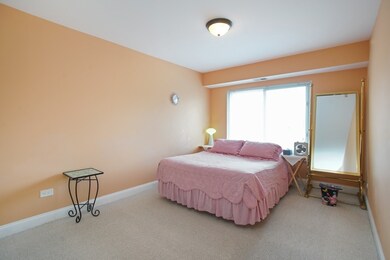
Hunt Club on the Lake 1101 S Hunt Club Dr Unit 104 Mount Prospect, IL 60056
Birch Manor NeighborhoodHighlights
- End Unit
- Attached Garage
- Breakfast Bar
- Prospect High School Rated A+
- Soaking Tub
- Patio
About This Home
As of June 2019Large end unit and ready to move in. Features 2 bedroom and 2 full baths, beautifully remodeled and tastefully painted. Premium location from Golf Road and Elmhurst Road. Formal living and dining room. Spacious kitchen with a window. Nice sized bedrooms, patio, storage, bike room and garage space. Plenty of parking for occupants and guests. Close to schools, shopping, park and restaurants. Quiet inside the cozy location but also easy access to I-90 Expressway and O'Hare Airport.
Last Agent to Sell the Property
Villager Realty License #475132992 Listed on: 03/22/2018
Property Details
Home Type
- Condominium
Est. Annual Taxes
- $1,572
Year Built | Renovated
- 1975 | 2013
Lot Details
- End Unit
- East or West Exposure
HOA Fees
- $339 per month
Parking
- Attached Garage
- Garage Transmitter
- Garage Door Opener
- Parking Included in Price
Home Design
- Brick Exterior Construction
Kitchen
- Breakfast Bar
- Oven or Range
- Microwave
- Dishwasher
- Disposal
Bedrooms and Bathrooms
- Primary Bathroom is a Full Bathroom
- Soaking Tub
Utilities
- Forced Air Heating and Cooling System
- Lake Michigan Water
Additional Features
- Laminate Flooring
- Patio
- Property is near a bus stop
Community Details
- Common Area
Ownership History
Purchase Details
Home Financials for this Owner
Home Financials are based on the most recent Mortgage that was taken out on this home.Purchase Details
Home Financials for this Owner
Home Financials are based on the most recent Mortgage that was taken out on this home.Purchase Details
Purchase Details
Home Financials for this Owner
Home Financials are based on the most recent Mortgage that was taken out on this home.Purchase Details
Home Financials for this Owner
Home Financials are based on the most recent Mortgage that was taken out on this home.Purchase Details
Similar Homes in the area
Home Values in the Area
Average Home Value in this Area
Purchase History
| Date | Type | Sale Price | Title Company |
|---|---|---|---|
| Warranty Deed | $155,000 | Precision Title Company | |
| Warranty Deed | $138,000 | Greater Illinois Title | |
| Interfamily Deed Transfer | -- | None Available | |
| Interfamily Deed Transfer | -- | First American Title Ins Co | |
| Warranty Deed | $80,000 | None Available | |
| Warranty Deed | $65,000 | None Available |
Mortgage History
| Date | Status | Loan Amount | Loan Type |
|---|---|---|---|
| Previous Owner | $48,000 | New Conventional |
Property History
| Date | Event | Price | Change | Sq Ft Price |
|---|---|---|---|---|
| 06/07/2019 06/07/19 | Sold | $155,000 | -4.3% | $129 / Sq Ft |
| 04/26/2019 04/26/19 | Pending | -- | -- | -- |
| 04/22/2019 04/22/19 | For Sale | $162,000 | +17.4% | $135 / Sq Ft |
| 04/30/2018 04/30/18 | Sold | $138,000 | -4.8% | -- |
| 03/28/2018 03/28/18 | Pending | -- | -- | -- |
| 03/22/2018 03/22/18 | For Sale | $145,000 | +81.3% | -- |
| 12/28/2012 12/28/12 | Sold | $80,000 | -15.3% | $67 / Sq Ft |
| 11/10/2012 11/10/12 | Pending | -- | -- | -- |
| 09/12/2012 09/12/12 | Price Changed | $94,500 | -7.8% | $79 / Sq Ft |
| 08/06/2012 08/06/12 | Price Changed | $102,500 | -3.8% | $85 / Sq Ft |
| 07/17/2012 07/17/12 | For Sale | $106,500 | -- | $89 / Sq Ft |
Tax History Compared to Growth
Tax History
| Year | Tax Paid | Tax Assessment Tax Assessment Total Assessment is a certain percentage of the fair market value that is determined by local assessors to be the total taxable value of land and additions on the property. | Land | Improvement |
|---|---|---|---|---|
| 2024 | $1,572 | $14,972 | $341 | $14,631 |
| 2023 | $1,557 | $14,972 | $341 | $14,631 |
| 2022 | $1,557 | $14,972 | $341 | $14,631 |
| 2021 | $1,541 | $12,054 | $221 | $11,833 |
| 2020 | $3,352 | $12,054 | $221 | $11,833 |
| 2019 | $3,388 | $13,406 | $221 | $13,185 |
| 2018 | $2,952 | $10,339 | $187 | $10,152 |
| 2017 | $2,960 | $10,339 | $187 | $10,152 |
| 2016 | $2,784 | $10,339 | $187 | $10,152 |
| 2015 | $1,073 | $8,234 | $153 | $8,081 |
| 2014 | $1,034 | $8,234 | $153 | $8,081 |
| 2013 | $1,033 | $8,234 | $153 | $8,081 |
Agents Affiliated with this Home
-

Seller's Agent in 2019
Urszula Szydlo
HomeSmart Connect LLC
(847) 651-8661
1 in this area
30 Total Sales
-

Buyer's Agent in 2019
Barbara Hibnick
Aria Properties, LLC
(847) 630-4663
65 Total Sales
-
W
Seller's Agent in 2018
Wesley Waligora
RE/MAX
(773) 671-5656
1 in this area
9 Total Sales
-

Buyer's Agent in 2018
Paul Han
HomeSmart Connect LLC
(773) 719-9783
24 Total Sales
-
T
Seller's Agent in 2012
Thomas Szymanski
Berger & Co. Realtors Ltd
(773) 814-3228
64 Total Sales
About Hunt Club on the Lake
Map
Source: Midwest Real Estate Data (MRED)
MLS Number: MRD09893601
APN: 08-14-401-071-1004
- 1101 S Hunt Club Dr Unit 115
- 502 W Huntington Commons Rd Unit 136
- 1024 S Hunt Club Dr
- 500 W Huntington Commons Rd Unit 150
- 500 W Huntington Commons Rd Unit 152
- 905 W Palm Dr
- 1316 S Quail Walk Unit 4
- 1330 S Mallard Ln Unit 33
- 901 S Can Dota Ave
- 904 S Tower Dr
- 1408 S Hickory Dr
- 633 Dulles Rd Unit B
- 633 Dulles Rd Unit A
- 1020 S Grace Dr
- 1410 S Cypress Dr
- 910 S Waverly Ave
- 503 Dempster St
- 1008 S Beechwood Dr
- 909 S Emerson St
- 712 W Dempster St Unit FG10
