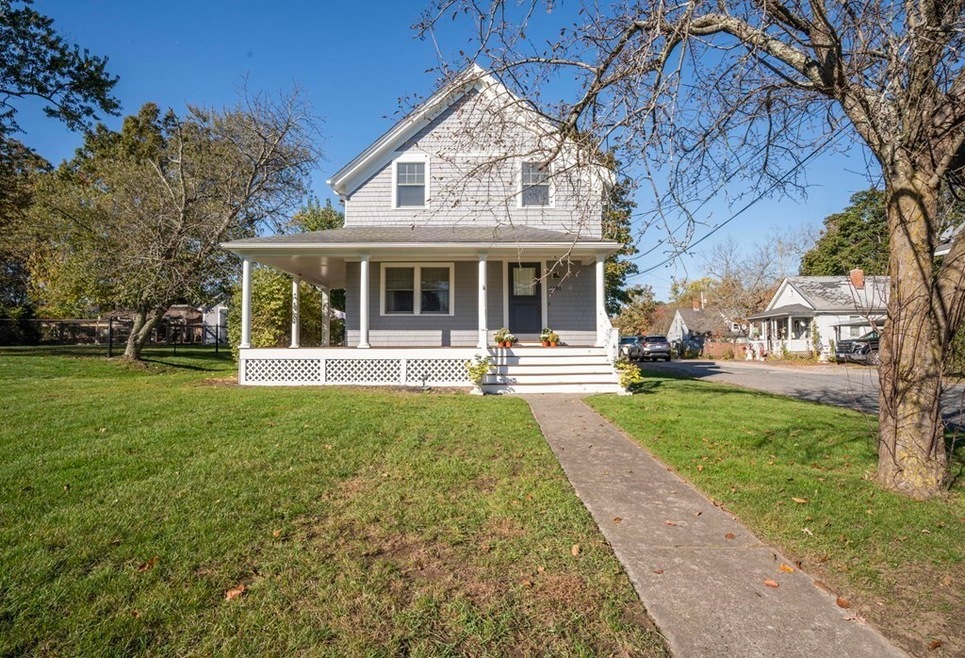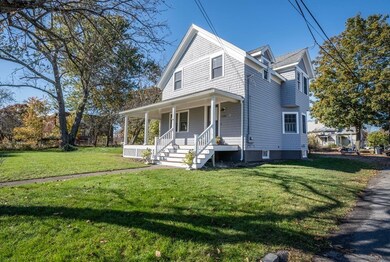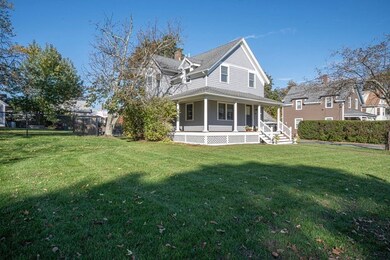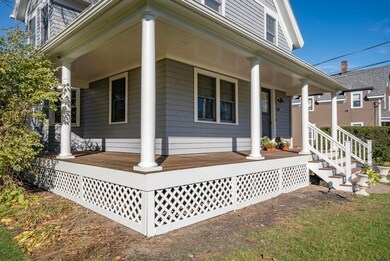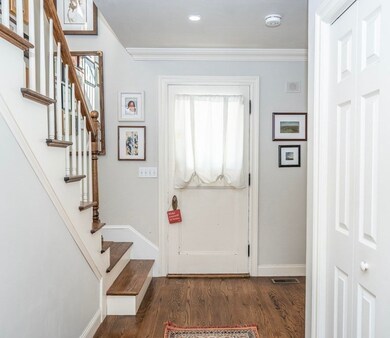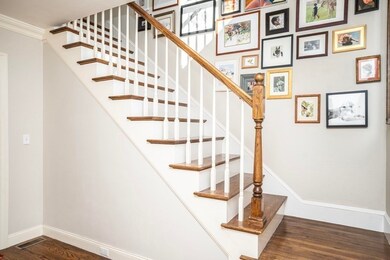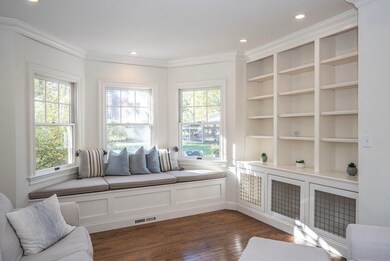
1101 S Main St Attleboro, MA 02703
Hebronville NeighborhoodHighlights
- Golf Course Community
- Deck
- Wood Flooring
- Medical Services
- Property is near public transit
- Main Floor Primary Bedroom
About This Home
As of December 2023Step into this charming 1900 farmhouse, blending the nostalgic charm of the past with modern amenities. The infusion of natural light, fresh interior and exterior paint, and the addition of a new mudroom and half bath showcase the careful restoration and attention to detail. The kitchen, adorned with butcher block style countertops, farm sink, and a generous island, becomes the heart of the home - a place to bake fresh cookies and create lasting memories. The living room, with its floor-to-ceiling built-ins and inviting window seat, offers a cozy retreat for relaxation or diving into a good book. And when it comes to self-care, the main bathroom elevates the experience with its spacious layout. A large soaking tub with jets invites you to unwind, complemented by a new extra-large tiled shower and double sink, transforming it into a luxurious oasis. This house isn't just a building; it's a home filled with warmth and character, waiting to embrace its new occupants. Don't miss this one!
Home Details
Home Type
- Single Family
Est. Annual Taxes
- $4,456
Year Built
- Built in 1900 | Remodeled
Lot Details
- 10,420 Sq Ft Lot
- Near Conservation Area
- Fenced Yard
- Fenced
- Corner Lot
- Level Lot
- Property is zoned GRA
Home Design
- Farmhouse Style Home
- Stone Foundation
- Frame Construction
- Shingle Roof
Interior Spaces
- 1,404 Sq Ft Home
- Crown Molding
- Recessed Lighting
- Decorative Lighting
- Bay Window
- Mud Room
Kitchen
- Stove
- Range<<rangeHoodToken>>
- <<microwave>>
- Dishwasher
- Kitchen Island
Flooring
- Wood
- Wall to Wall Carpet
- Tile
Bedrooms and Bathrooms
- 3 Bedrooms
- Primary Bedroom on Main
Laundry
- Laundry on upper level
- Dryer
- Washer
Unfinished Basement
- Walk-Out Basement
- Basement Fills Entire Space Under The House
- Interior Basement Entry
- Block Basement Construction
Parking
- 4 Car Parking Spaces
- Stone Driveway
- Off-Street Parking
Outdoor Features
- Deck
- Patio
- Outdoor Storage
- Rain Gutters
- Porch
Location
- Property is near public transit
- Property is near schools
Schools
- Coelho Middle School
- Attleboro High School
Utilities
- Forced Air Heating and Cooling System
- 2 Cooling Zones
- 2 Heating Zones
- Heating System Uses Natural Gas
- 200+ Amp Service
- Natural Gas Connected
- High Speed Internet
Listing and Financial Details
- Assessor Parcel Number 2755884
Community Details
Overview
- No Home Owners Association
Amenities
- Medical Services
- Shops
- Coin Laundry
Recreation
- Golf Course Community
- Tennis Courts
- Community Pool
- Park
- Jogging Path
Ownership History
Purchase Details
Home Financials for this Owner
Home Financials are based on the most recent Mortgage that was taken out on this home.Purchase Details
Purchase Details
Similar Homes in the area
Home Values in the Area
Average Home Value in this Area
Purchase History
| Date | Type | Sale Price | Title Company |
|---|---|---|---|
| Deed | $105,000 | -- | |
| Foreclosure Deed | $80,000 | -- | |
| Deed | $2,000 | -- |
Mortgage History
| Date | Status | Loan Amount | Loan Type |
|---|---|---|---|
| Open | $479,160 | VA | |
| Closed | $469,890 | Purchase Money Mortgage | |
| Closed | $181,000 | No Value Available | |
| Closed | $168,000 | No Value Available | |
| Closed | $238,500 | No Value Available | |
| Closed | $202,000 | No Value Available | |
| Closed | $172,250 | No Value Available | |
| Closed | $100,137 | Purchase Money Mortgage |
Property History
| Date | Event | Price | Change | Sq Ft Price |
|---|---|---|---|---|
| 12/29/2023 12/29/23 | Sold | $460,000 | -8.0% | $328 / Sq Ft |
| 11/24/2023 11/24/23 | Pending | -- | -- | -- |
| 10/27/2023 10/27/23 | For Sale | $499,900 | -- | $356 / Sq Ft |
Tax History Compared to Growth
Tax History
| Year | Tax Paid | Tax Assessment Tax Assessment Total Assessment is a certain percentage of the fair market value that is determined by local assessors to be the total taxable value of land and additions on the property. | Land | Improvement |
|---|---|---|---|---|
| 2025 | $5,223 | $416,200 | $130,600 | $285,600 |
| 2024 | $4,660 | $366,100 | $130,600 | $235,500 |
| 2023 | $4,456 | $325,500 | $118,700 | $206,800 |
| 2022 | $4,295 | $297,200 | $113,000 | $184,200 |
| 2021 | $8,268 | $264,800 | $108,700 | $156,100 |
| 2020 | $3,844 | $264,000 | $105,600 | $158,400 |
| 2019 | $3,567 | $251,900 | $103,500 | $148,400 |
| 2018 | $7,715 | $220,800 | $100,400 | $120,400 |
| 2017 | $3,239 | $222,600 | $100,400 | $122,200 |
| 2016 | $2,977 | $200,900 | $98,600 | $102,300 |
| 2015 | $2,708 | $184,100 | $98,600 | $85,500 |
| 2014 | $2,625 | $176,800 | $93,900 | $82,900 |
Agents Affiliated with this Home
-
Nancy Lamothe

Seller's Agent in 2023
Nancy Lamothe
Conway - Mansfield
(508) 736-6898
2 in this area
61 Total Sales
-
Paul White

Buyer's Agent in 2023
Paul White
Keller Williams Realty Signature Properties
(781) 789-4672
1 in this area
262 Total Sales
Map
Source: MLS Property Information Network (MLS PIN)
MLS Number: 73174763
APN: ATTL-000021-000000-000287
- 22 Frenier Ave Unit 9
- 9 Theodore Ln
- 994 S Main St
- 196-198 Knight Ave
- 88 Sandalwood Dr
- 65 Bliss Ave Unit 4
- 154 Oak Hill Ave
- 97 Willow Tree Dr
- 52 Carpenter St
- 40 Edgemere Dr
- 1340 County St Unit 26
- 1340 County St Unit 46
- 1284 County St Unit 5
- Lot 2 Matts Way
- 12 Matts Way
- 29 Edgemere Dr
- 110 Parsonage Way
- 20 Perez St
- 6 Perez St
- 0 Read St
