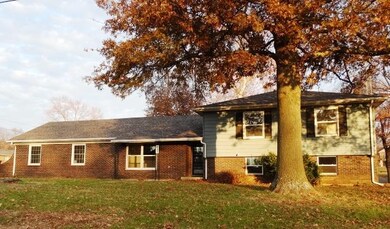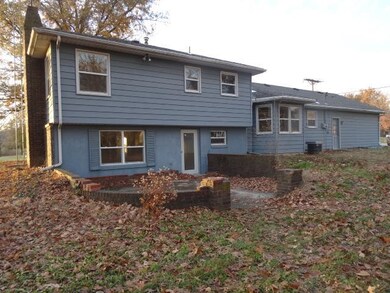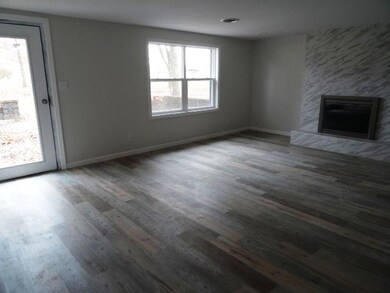
1101 S Main St Butler, MO 64730
Highlights
- Custom Closet System
- Traditional Architecture
- Corner Lot
- Vaulted Ceiling
- Separate Formal Living Room
- Granite Countertops
About This Home
As of July 2021Neutral color palette, newly remodeled tri-level/new roof, windows, check out soft closures on all cabinets, light fixtures, whole house has laminate, granite counters in kit. solid counters in all 3 baths. 2 living spaces, FR/ fireplace, storage cabinets in garage/pull down stairs to additional storage, new garage door, concrete patio rimmed in brick that matches brick on house. DR/ bay window, BR's are all larger + 3 full baths. Across street from Golf Coarse Storage shed, garden spot, access property on 3 sides. Open Concept. Wall was removed between LR and Kitchen and a granite countertop installed. to form an eating bar. Soft grays & whites throughout house. Much attention to detail was added to this house. The Lg. farm house stainless sink, the lighted faucets in the baths, new walk-in shower in Master.
Last Agent to Sell the Property
Western MO Realty, LLC License #1999130323 Listed on: 12/03/2018
Home Details
Home Type
- Single Family
Est. Annual Taxes
- $1,162
Year Built
- Built in 1969
Lot Details
- Lot Dimensions are 150x135
- Corner Lot
- Many Trees
Parking
- 2 Car Attached Garage
Home Design
- Traditional Architecture
- Tri-Level Property
- Composition Roof
- Board and Batten Siding
- Metal Siding
Interior Spaces
- 2,170 Sq Ft Home
- Wet Bar: Laminate Counters, Shower Only, Ceiling Fan(s), Double Vanity, Shower Over Tub, Solid Surface Counter, Fireplace, Indirect Lighting, Built-in Features, Granite Counters, Pantry
- Built-In Features: Laminate Counters, Shower Only, Ceiling Fan(s), Double Vanity, Shower Over Tub, Solid Surface Counter, Fireplace, Indirect Lighting, Built-in Features, Granite Counters, Pantry
- Vaulted Ceiling
- Ceiling Fan: Laminate Counters, Shower Only, Ceiling Fan(s), Double Vanity, Shower Over Tub, Solid Surface Counter, Fireplace, Indirect Lighting, Built-in Features, Granite Counters, Pantry
- Skylights
- Gas Fireplace
- Thermal Windows
- Shades
- Plantation Shutters
- Drapes & Rods
- Family Room with Fireplace
- Separate Formal Living Room
- Combination Kitchen and Dining Room
- Basement
- Bedroom in Basement
- Laundry on lower level
Kitchen
- Country Kitchen
- Kitchen Island
- Granite Countertops
- Laminate Countertops
Flooring
- Wall to Wall Carpet
- Linoleum
- Laminate
- Stone
- Ceramic Tile
- Luxury Vinyl Plank Tile
- Luxury Vinyl Tile
Bedrooms and Bathrooms
- 4 Bedrooms
- Custom Closet System
- Cedar Closet: Laminate Counters, Shower Only, Ceiling Fan(s), Double Vanity, Shower Over Tub, Solid Surface Counter, Fireplace, Indirect Lighting, Built-in Features, Granite Counters, Pantry
- Walk-In Closet: Laminate Counters, Shower Only, Ceiling Fan(s), Double Vanity, Shower Over Tub, Solid Surface Counter, Fireplace, Indirect Lighting, Built-in Features, Granite Counters, Pantry
- 3 Full Bathrooms
- Double Vanity
- Bathtub with Shower
Additional Features
- Enclosed patio or porch
- Central Heating and Cooling System
Community Details
- Association fees include street
- Butler Subdivision
- On-Site Maintenance
Ownership History
Purchase Details
Home Financials for this Owner
Home Financials are based on the most recent Mortgage that was taken out on this home.Purchase Details
Home Financials for this Owner
Home Financials are based on the most recent Mortgage that was taken out on this home.Purchase Details
Home Financials for this Owner
Home Financials are based on the most recent Mortgage that was taken out on this home.Similar Homes in Butler, MO
Home Values in the Area
Average Home Value in this Area
Purchase History
| Date | Type | Sale Price | Title Company |
|---|---|---|---|
| Warranty Deed | -- | None Available | |
| Warranty Deed | -- | -- | |
| Warranty Deed | -- | -- |
Mortgage History
| Date | Status | Loan Amount | Loan Type |
|---|---|---|---|
| Open | $160,000 | New Conventional | |
| Previous Owner | $133,000 | New Conventional | |
| Previous Owner | $130,748 | FHA | |
| Previous Owner | $40,703 | Unknown | |
| Previous Owner | $63,802 | New Conventional |
Property History
| Date | Event | Price | Change | Sq Ft Price |
|---|---|---|---|---|
| 07/29/2021 07/29/21 | Sold | -- | -- | -- |
| 06/14/2021 06/14/21 | Pending | -- | -- | -- |
| 06/13/2021 06/13/21 | For Sale | $205,000 | +14.5% | $94 / Sq Ft |
| 04/05/2019 04/05/19 | Sold | -- | -- | -- |
| 03/05/2019 03/05/19 | Pending | -- | -- | -- |
| 12/03/2018 12/03/18 | For Sale | $179,000 | +103.4% | $82 / Sq Ft |
| 06/13/2018 06/13/18 | Sold | -- | -- | -- |
| 04/17/2018 04/17/18 | Price Changed | $88,000 | -12.0% | $45 / Sq Ft |
| 03/21/2018 03/21/18 | For Sale | $100,000 | -- | $52 / Sq Ft |
Tax History Compared to Growth
Tax History
| Year | Tax Paid | Tax Assessment Tax Assessment Total Assessment is a certain percentage of the fair market value that is determined by local assessors to be the total taxable value of land and additions on the property. | Land | Improvement |
|---|---|---|---|---|
| 2024 | $1,338 | $20,810 | $0 | $0 |
| 2023 | $1,330 | $20,810 | $0 | $0 |
| 2022 | $1,219 | $18,730 | $0 | $0 |
| 2021 | $1,191 | $18,730 | $0 | $0 |
| 2020 | $1,191 | $18,730 | $0 | $0 |
| 2019 | $1,164 | $18,730 | $0 | $0 |
| 2018 | $1,162 | $18,730 | $0 | $0 |
| 2017 | $1,158 | $18,730 | $0 | $0 |
| 2016 | $1,156 | $18,620 | $0 | $0 |
| 2015 | -- | $18,620 | $0 | $0 |
| 2013 | -- | $98,000 | $0 | $0 |
Agents Affiliated with this Home
-
Haly Nguyen

Seller's Agent in 2021
Haly Nguyen
Platinum Realty LLC
(913) 553-7662
86 Total Sales
-
C
Buyer's Agent in 2021
Carrie Little
Keller Williams KC North
(816) 651-9449
-
Mary Coffman
M
Seller's Agent in 2019
Mary Coffman
Western MO Realty, LLC
(660) 200-6033
160 Total Sales
-
Gloria Appleberry
G
Seller's Agent in 2018
Gloria Appleberry
Glory Realty
(660) 200-5388
95 Total Sales
Map
Source: Heartland MLS
MLS Number: 2140513
APN: 13-07.0-26-020-001-021.000
- 917 Country Club Dr
- 606 E Oak St
- 609 E Rose Ln
- 204 S Austin St
- 600 Meadow Ln
- 106 S Olive St
- 107 S Delaware St
- 203 S High St
- 108 W Fort Scott St
- 113 S Lonsinger St
- 405 W Fort Scott St
- 211 W Dakota St
- 311 W Dakota St
- 410 W Dakota St
- 209 N Havanah St
- 101 N Maple St
- 201 N Water St
- 513 W Ohio St
- 309 N Lyon St
- 300 W Pine St






