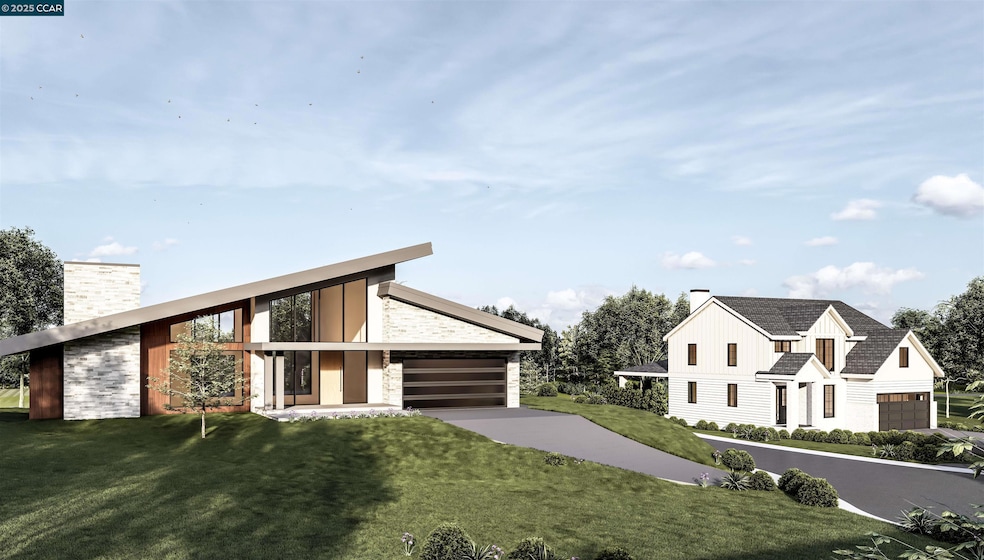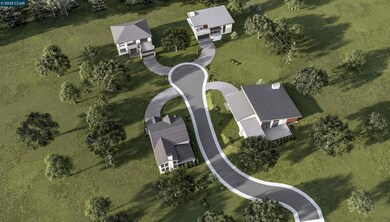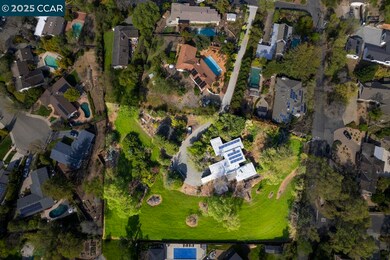1101 Scots Ln Walnut Creek, CA 94596
Walnut Heights NeighborhoodEstimated payment $13,956/month
Highlights
- Solar Power System
- 70,355 Sq Ft lot
- View of Hills
- Walnut Heights Elementary School Rated A
- Midcentury Modern Architecture
- Private Lot
About This Home
Prime Development Opportunity in Walnut Heights -- Discover a rare opportunity in the highly sought-after Walnut Heights neighborhood of Walnut Creek. This offering includes three expansive parcels (with potential for a 4th lot or an ADU lot). Three parcels situated on predominantly level terrain with gentle slopes between buildable areas—offering a versatile canvas for a range of development possibilities. Whether you envision developing multiple luxury homes, creating a private compound, or building a single estate with sprawling grounds, this property offers unmatched flexibility. One parcel currently features an existing home, adding potential utility while you plan your vision. The main home is on a .63 acre, then the existing two land parcels/lots are .48 and .50 acres. Nestled in a serene, tree-lined setting yet just minutes from downtown Walnut Creek’s shopping, dining, and top-rated schools. This is a developer’s dream or an opportunity for a homeowner seeking privacy and space for their own custom retreat. *Renderings of new construction homes on the property are conceptual only.
Home Details
Home Type
- Single Family
Est. Annual Taxes
- $684
Year Built
- Built in 1951
Lot Details
- 1.62 Acre Lot
- Private Lot
Parking
- Carport
Home Design
- Midcentury Modern Architecture
- Flat Roof Shape
- Slab Foundation
- Wood Siding
Interior Spaces
- 1-Story Property
- Family Room with Fireplace
- Views of Hills
- Built-In Range
Flooring
- Wood
- Concrete
- Tile
Bedrooms and Bathrooms
- 3 Bedrooms
Laundry
- Dryer
- Washer
Eco-Friendly Details
- Solar Power System
- Solar owned by a third party
Utilities
- Evaporated cooling system
- Floor Furnace
Community Details
- No Home Owners Association
- Walnut Heights Subdivision
Listing and Financial Details
- Assessor Parcel Number 1802100436
Map
Home Values in the Area
Average Home Value in this Area
Tax History
| Year | Tax Paid | Tax Assessment Tax Assessment Total Assessment is a certain percentage of the fair market value that is determined by local assessors to be the total taxable value of land and additions on the property. | Land | Improvement |
|---|---|---|---|---|
| 2025 | $684 | $23,796 | $23,796 | -- |
| 2024 | $678 | $23,330 | $23,330 | -- |
| 2023 | $678 | $22,873 | $22,873 | $0 |
| 2022 | $2,919 | $159,378 | $39,446 | $119,932 |
| 2021 | $2,820 | $156,254 | $38,673 | $117,581 |
| 2019 | $2,731 | $151,622 | $37,527 | $114,095 |
| 2018 | $2,643 | $148,650 | $36,792 | $111,858 |
| 2017 | $2,579 | $145,736 | $36,071 | $109,665 |
| 2016 | $2,213 | $142,879 | $35,364 | $107,515 |
| 2015 | $1,990 | $140,734 | $34,833 | $105,901 |
| 2014 | $1,944 | $137,978 | $34,151 | $103,827 |
Property History
| Date | Event | Price | List to Sale | Price per Sq Ft |
|---|---|---|---|---|
| 10/07/2025 10/07/25 | Pending | -- | -- | -- |
| 09/23/2025 09/23/25 | For Sale | $2,650,000 | -- | $1,232 / Sq Ft |
Purchase History
| Date | Type | Sale Price | Title Company |
|---|---|---|---|
| Interfamily Deed Transfer | -- | None Available | |
| Interfamily Deed Transfer | -- | North American Title Company | |
| Interfamily Deed Transfer | -- | North American Title Company | |
| Interfamily Deed Transfer | -- | North American Title Company | |
| Interfamily Deed Transfer | -- | -- | |
| Grant Deed | -- | -- | |
| Interfamily Deed Transfer | -- | -- | |
| Interfamily Deed Transfer | -- | Placer Title Company | |
| Grant Deed | $185,000 | Financial Title Company | |
| Individual Deed | -- | -- |
Mortgage History
| Date | Status | Loan Amount | Loan Type |
|---|---|---|---|
| Open | $255,750 | New Conventional | |
| Previous Owner | $92,500 | Seller Take Back |
Source: Contra Costa Association of REALTORS®
MLS Number: 41112485
APN: 180-210-042-8
- 21 Fraser Ct
- 25 Adeline Dr
- 3160 Walnut Blvd
- 127 Caminar Way
- 14 Huntoon Ct
- 421 Twin Oaks Ln
- 1096 Mountain View Blvd
- 1910 San Miguel Dr
- 772 Rosewood Dr
- 1333 Milton Ave
- 1365 Milton Ave
- 15 Holcomb Ct
- 289 Sierra Dr
- 28 Holcomb Ct
- 42 Tahoe Ct
- 172 Rudgear Dr
- 1640 San Miguel Dr
- 189 Rudgear Dr
- 175 Sierra Dr Unit 309
- 155 Sharene Ln Unit 111







