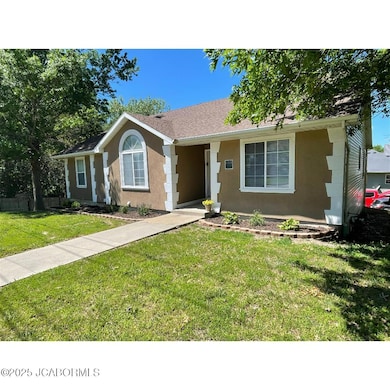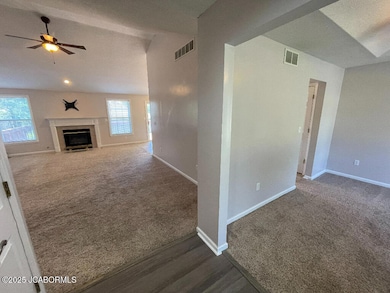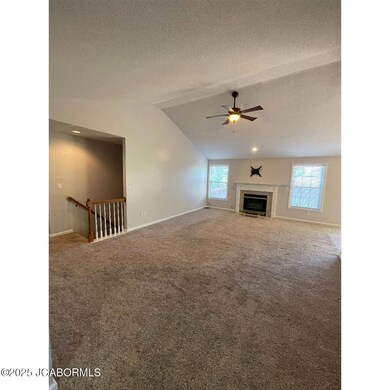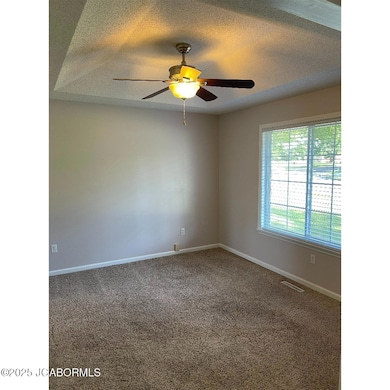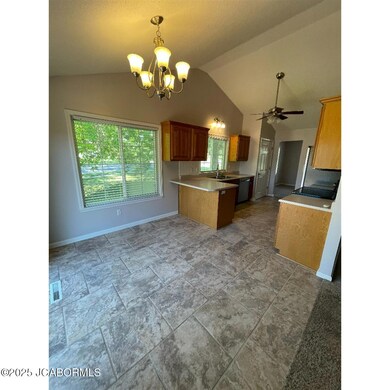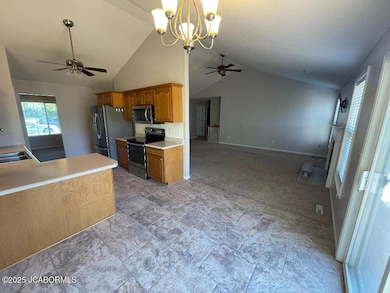
1101 Southampton Dr Columbia, MO 65203
Estimated payment $2,798/month
Highlights
- Laundry Room
- Central Air
- Heating Available
- Mill Creek Elementary School Rated A-
- Wood Siding
- Gas Fireplace
About This Home
This 5 bedroom, 3 bath home is move in ready. Freshly painted, new tile and lvp wood plank flooring. You need dditional living space, there is a full 'apartment' or private suite downstairs ground level. If that's not needed open it up, now you've got a media room and extra bedrooms. It''s on the ground floor, handicap accessible (or the suite rented with City of Columbia inspection approved). LVP wood plank flooring in apartment, tile, carpet and hardwood on main. The home has been freshly painted. New 2' vinyl blinds and verticles. Appliances less than 5 yrs. old. Two kitchens including refigerators and microwaves, 2- laundry rooms with 1 set washer/dryer included. Minutes from hospitals, grocery, shopping, restaurants, parks, fitness center and more. The University of Missouri campus 5 minutes away. Located in the highly desirable southside of Columbia on the corner of Forum and Southampton Drive across from the prestigious Highlands, this home is ready for you to move-in to!
Home Details
Home Type
- Single Family
Est. Annual Taxes
- $3,482
Year Built
- 1995
Lot Details
- 0.34 Acre Lot
Home Design
- Wood Siding
- Vinyl Siding
- Stucco
Interior Spaces
- 3,100 Sq Ft Home
- 2-Story Property
- Gas Fireplace
- Basement Fills Entire Space Under The House
Bedrooms and Bathrooms
- 5 Bedrooms
Laundry
- Laundry Room
- Dryer
- Washer
Schools
- Mill Creek Elementary School
- Rock Bridge High School
Utilities
- Central Air
- Heating Available
Listing and Financial Details
- Assessor Parcel Number 16-903-00-05-153.00 01
Map
Home Values in the Area
Average Home Value in this Area
Tax History
| Year | Tax Paid | Tax Assessment Tax Assessment Total Assessment is a certain percentage of the fair market value that is determined by local assessors to be the total taxable value of land and additions on the property. | Land | Improvement |
|---|---|---|---|---|
| 2024 | $2,948 | $43,700 | $5,092 | $38,608 |
| 2023 | $2,924 | $43,700 | $5,092 | $38,608 |
| 2022 | $2,705 | $40,470 | $5,092 | $35,378 |
| 2021 | $2,710 | $40,470 | $5,092 | $35,378 |
| 2020 | $2,670 | $37,469 | $5,092 | $32,377 |
| 2019 | $2,670 | $37,469 | $5,092 | $32,377 |
| 2018 | $2,490 | $0 | $0 | $0 |
| 2017 | $2,460 | $34,694 | $5,092 | $29,602 |
| 2016 | $2,455 | $34,694 | $5,092 | $29,602 |
| 2015 | $2,255 | $34,694 | $5,092 | $29,602 |
| 2014 | $2,262 | $34,694 | $5,092 | $29,602 |
Property History
| Date | Event | Price | Change | Sq Ft Price |
|---|---|---|---|---|
| 05/23/2025 05/23/25 | For Sale | $448,000 | -- | $145 / Sq Ft |
Purchase History
| Date | Type | Sale Price | Title Company |
|---|---|---|---|
| Interfamily Deed Transfer | -- | None Available |
Mortgage History
| Date | Status | Loan Amount | Loan Type |
|---|---|---|---|
| Closed | $185,000 | Adjustable Rate Mortgage/ARM |
Similar Homes in Columbia, MO
Source: Jefferson City Area Board of REALTORS®
MLS Number: 10070415
APN: 16-903-00-05-153-00-01
- 4514 E Bridgewood Dr
- 4505 E Bridgewood Dr
- 4308 Forum Blvd
- 4500 Revere Ct
- 1411 Kinloch Ct
- 4514 Kirkdale Dr
- 1317 Troon Dr
- 1415 Kinloch Ct
- 4407 Melrose Dr
- 1512 Glencairn Ct
- LOT 136 Clear Creek Estates
- LOT 101 Clear Creek Estates
- 1704 Northfield Dr
- LOT 129 Clear Creek Estates
- LOT 135 Clear Creek Estates
- LOT 128 Clear Creek Estates
- 1421 Torrey Pines Dr
- 4705 Newcastle Dr
- 525 W Bethel Dr
- 4701 Brandon Woods St

