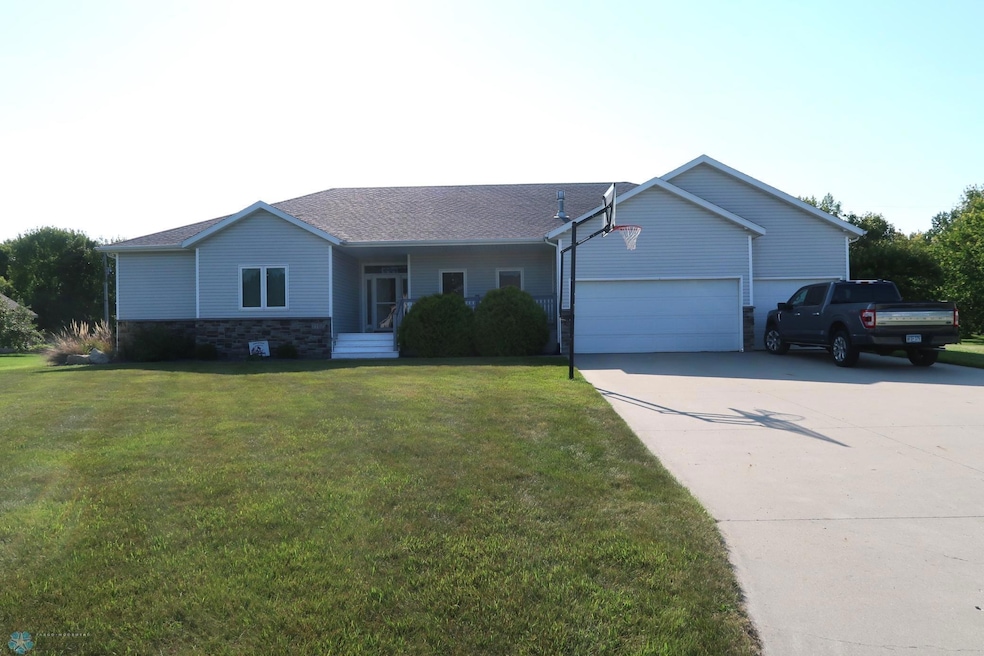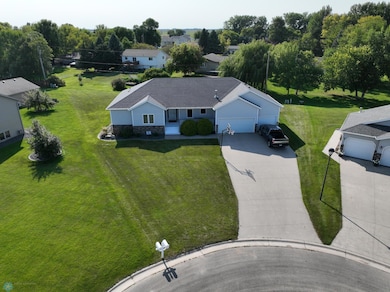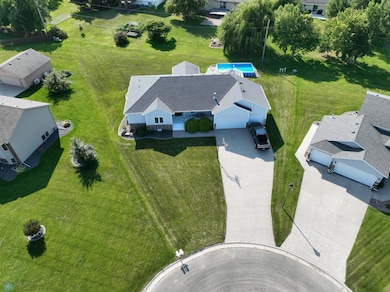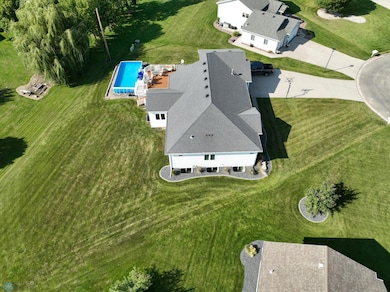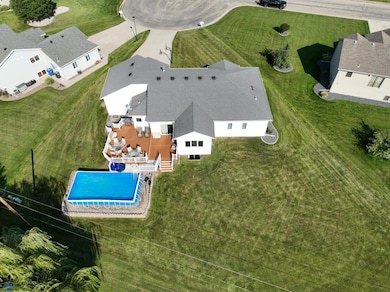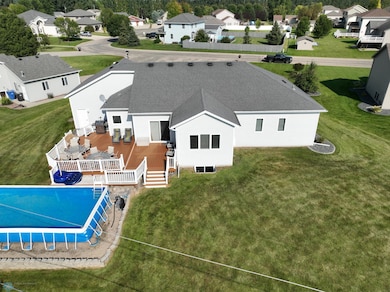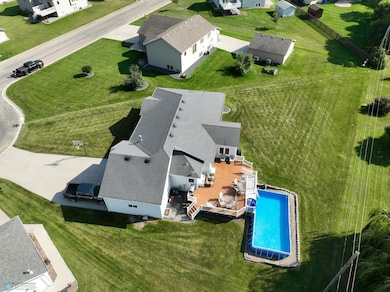1101 Southcreek Ave Glyndon, MN 56547
Estimated payment $3,403/month
Highlights
- Above Ground Pool
- Deck
- No HOA
- Dilworth-Glyndon-Felton Senior High School Rated 9+
- Mud Room
- Home Office
About This Home
Why build when exactly what you want is available for less w/NO Specials & only minutes out of FM area!! This amazing home sits on almost 1/2 acre cul-de-sac lot & Has all the features & amenities you're looking for in a high end home! There's 5 Bdrm, 4 Bath, Primary suite w/HUGE WIC, dual sinks, large jetted tub, gigantic walk in shower & Granite Counters. 2nd Main Lvl Bdrm also w/Private Bath! Formal Dining, & Eat in Kitchen w/granite tops & Breakfast bar. Main Lvl Laundry in the mudroom entrance w/built in cubbies, Main Lvl office, Basement Family Rm & Flex Rm for whatever your interests happen to be. And can't forget the huge composite deck & pool out back! Schedule your showng today! This is truly a wonderful home you'll be happy to see!
Home Details
Home Type
- Single Family
Est. Annual Taxes
- $6,054
Year Built
- Built in 2007
Lot Details
- 0.42 Acre Lot
- Cul-De-Sac
- Irregular Lot
Parking
- 3 Car Attached Garage
Home Design
- Flex
- Metal Siding
Interior Spaces
- 1-Story Property
- Gas Fireplace
- Mud Room
- Entrance Foyer
- Family Room
- Living Room
- Dining Room
- Home Office
- Utility Room
- Laundry Room
- Basement
Bedrooms and Bathrooms
- 5 Bedrooms
- En-Suite Bathroom
- Walk-In Closet
Outdoor Features
- Above Ground Pool
- Deck
Utilities
- Forced Air Heating and Cooling System
- 200+ Amp Service
- Water Softener is Owned
Community Details
- No Home Owners Association
- Southcreek 1St Add Subdivision
Listing and Financial Details
- Assessor Parcel Number 557000410
Map
Home Values in the Area
Average Home Value in this Area
Tax History
| Year | Tax Paid | Tax Assessment Tax Assessment Total Assessment is a certain percentage of the fair market value that is determined by local assessors to be the total taxable value of land and additions on the property. | Land | Improvement |
|---|---|---|---|---|
| 2025 | $6,054 | $477,500 | $53,400 | $424,100 |
| 2024 | $6,054 | $454,900 | $53,400 | $401,500 |
| 2023 | $5,592 | $429,600 | $53,400 | $376,200 |
| 2022 | $5,642 | $391,200 | $53,400 | $337,800 |
| 2021 | $5,546 | $356,800 | $53,400 | $303,400 |
| 2020 | $7,052 | $358,500 | $53,400 | $305,100 |
| 2019 | $6,898 | $358,500 | $53,400 | $305,100 |
| 2018 | $6,262 | $361,600 | $53,400 | $308,200 |
| 2017 | $6,488 | $324,500 | $42,700 | $281,800 |
| 2016 | $6,340 | $315,900 | $20,600 | $295,300 |
| 2015 | $6,266 | $292,400 | $20,600 | $271,800 |
| 2014 | $6,328 | $292,400 | $20,600 | $271,800 |
Property History
| Date | Event | Price | List to Sale | Price per Sq Ft |
|---|---|---|---|---|
| 09/13/2025 09/13/25 | For Sale | $549,900 | -- | $153 / Sq Ft |
Purchase History
| Date | Type | Sale Price | Title Company |
|---|---|---|---|
| Warranty Deed | $253,497 | None Available | |
| Warranty Deed | $14,000 | None Available |
Mortgage History
| Date | Status | Loan Amount | Loan Type |
|---|---|---|---|
| Open | $202,750 | New Conventional |
Source: NorthstarMLS
MLS Number: 6788478
APN: 55-700-0410
- 214 9th St SE
- 1509 Parke Ave S
- 1238 Southview Dr SW
- 1217 Southview Dr SW
- 1329 Southview Dr SW
- 1237 Southview Dr SW
- 1234 Southview Dr SW
- 1313 Southview Dr SW
- 1269 Southview Dr SW
- 1258 Southview Dr SW
- 1513 Parke Ave S
- 310 Northview Dr SW
- 1522 Parke Ave S
- 1518 Parke Ave S
- 1524 Parke Ave S
- 314 Northview Dr SW
- 1532 Parke Ave S
- 1534 Parke Ave S
- 1505 Parke Ave S
- 1530 Parke Ave S
- 303 1st St SW
- 2 5th St NW
- 2725 S 40th St
- 2720 36th St S
- 2421 36th St S
- 3507 10th Ave S
- 820 15th St NW
- 3450-3550 8th Ave S
- 3516 Westmoor Cir
- 1856 29th Street Cir S
- 2920 4th Ave N
- 2616 4th Ave N
- 3433 28th St S
- 2702 36th Ave S
- 1301 20th St S
- 1209 20th St S
- 1411 20th St S
- 1609 20th St S
- 1304 19 1 2 St S
- 1210 19 1 2 St S
