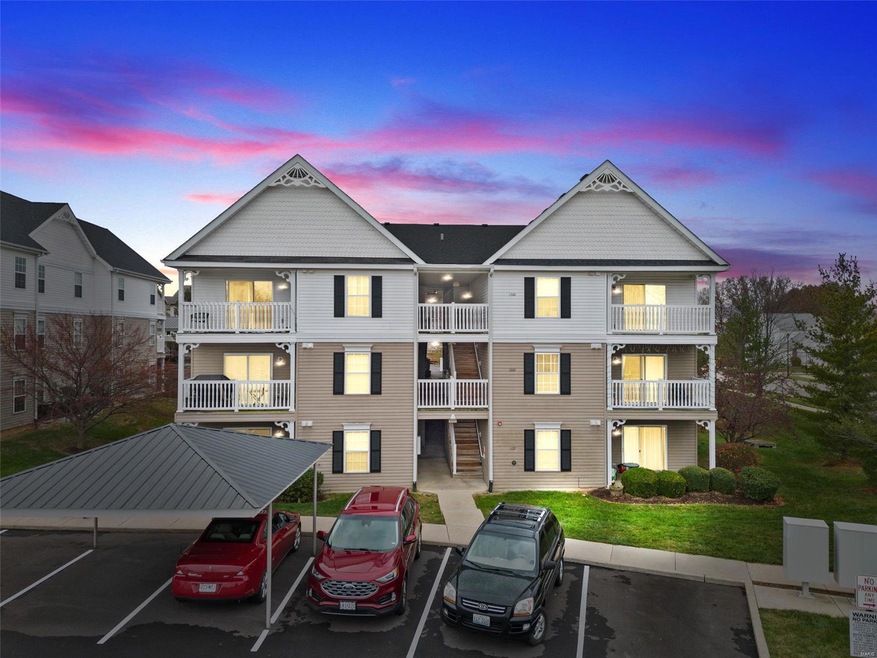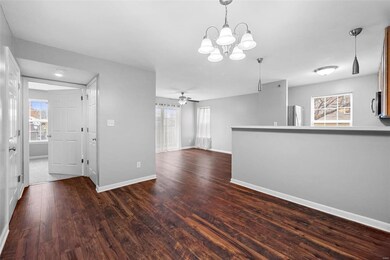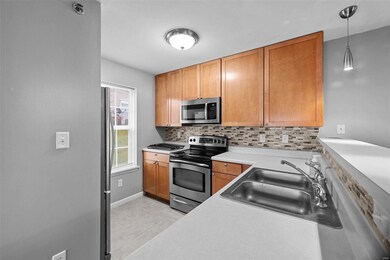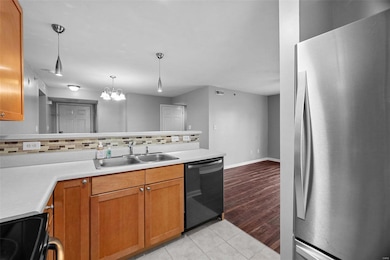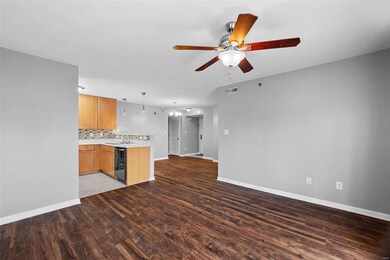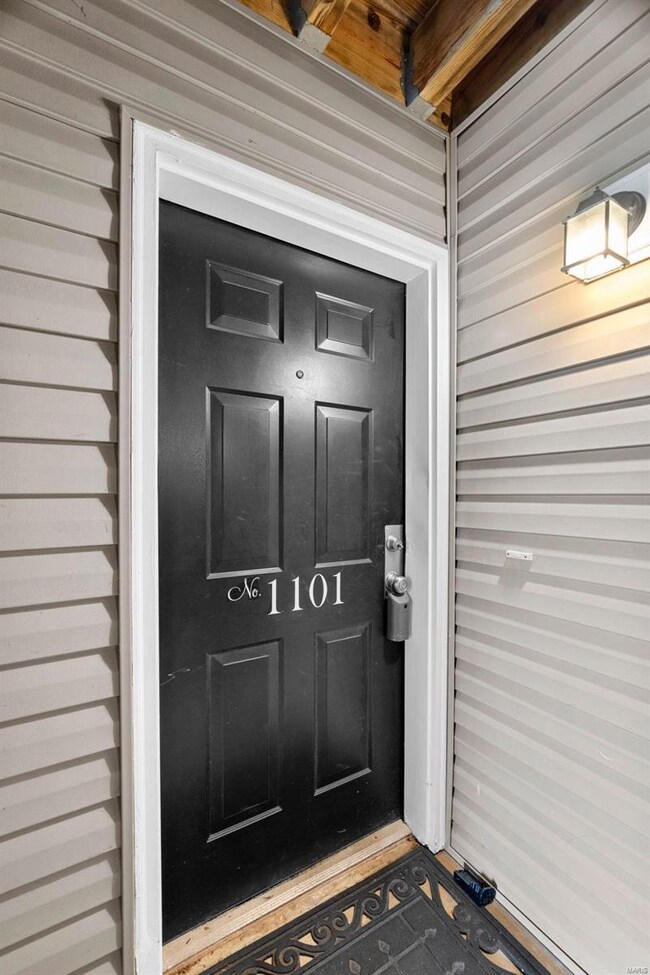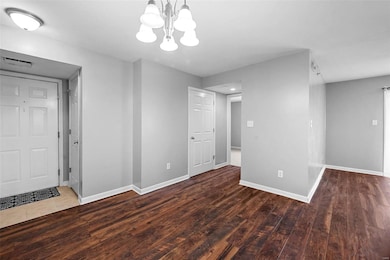
1101 Spring Creek Ln O Fallon, MO 63368
Highlights
- In Ground Pool
- Primary Bedroom Suite
- Traditional Architecture
- Frontier Middle School Rated A-
- Open Floorplan
- Wood Flooring
About This Home
As of July 2025Showings Start 12/6. Dreaming of a new home - here it is! Springhurst Terrace is so conveniently located near highways, shopping and so much more. This main level 2 bedroom, 2 full bath home offers so much for your money. Kitchen is enhanced with 42-inch cabinets, raised breakfast bar and stainless-steel appliances. The spacious great room and dining area both have beautiful LVP flooring. Brand new carpet has been installed in the two bedrooms. The primary suite has attached full bath and spacious walk-in closet. The secondary bedroom has easy access to the second full bath. Main floor laundry includes stackable washer/dryer. Relax and unwind on the covered patio area which also has a handy storage closet. One car covered carport is included with this home. Complex has swimming pool and tennis courts. Just move in and enjoy!!!
Last Agent to Sell the Property
Berkshire Hathaway HomeServices Select Properties License #1999084545 Listed on: 12/06/2023

Property Details
Home Type
- Condominium
Est. Annual Taxes
- $2,046
Year Built
- Built in 2005
HOA Fees
- $225 Monthly HOA Fees
Home Design
- Traditional Architecture
- Brick Veneer
- Vinyl Siding
Interior Spaces
- 1,014 Sq Ft Home
- 3-Story Property
- Open Floorplan
- Ceiling Fan
- Insulated Windows
- Sliding Doors
- Six Panel Doors
- Entrance Foyer
- Great Room
- Breakfast Room
- Combination Kitchen and Dining Room
- Storage
Kitchen
- Breakfast Bar
- Electric Oven or Range
- Microwave
- Dishwasher
- Disposal
Flooring
- Wood
- Partially Carpeted
Bedrooms and Bathrooms
- 2 Main Level Bedrooms
- Primary Bedroom Suite
- Walk-In Closet
- 2 Full Bathrooms
Laundry
- Laundry on main level
- Washer and Dryer Hookup
Home Security
Parking
- 1 Carport Space
- Guest Parking
Outdoor Features
- In Ground Pool
- Patio
Schools
- Prairie View Elem. Elementary School
- Frontier Middle School
- Liberty High School
Utilities
- Forced Air Heating and Cooling System
- Electric Water Heater
Additional Features
- End Unit
- Ground Level Unit
Listing and Financial Details
- Assessor Parcel Number 4-0036-A106-11-001B.0000000
Community Details
Overview
- 228 Units
- Mid-Rise Condominium
Recreation
- Tennis Courts
Security
- Fire and Smoke Detector
Ownership History
Purchase Details
Home Financials for this Owner
Home Financials are based on the most recent Mortgage that was taken out on this home.Purchase Details
Home Financials for this Owner
Home Financials are based on the most recent Mortgage that was taken out on this home.Purchase Details
Home Financials for this Owner
Home Financials are based on the most recent Mortgage that was taken out on this home.Purchase Details
Home Financials for this Owner
Home Financials are based on the most recent Mortgage that was taken out on this home.Purchase Details
Home Financials for this Owner
Home Financials are based on the most recent Mortgage that was taken out on this home.Purchase Details
Purchase Details
Similar Homes in the area
Home Values in the Area
Average Home Value in this Area
Purchase History
| Date | Type | Sale Price | Title Company |
|---|---|---|---|
| Warranty Deed | -- | None Listed On Document | |
| Personal Reps Deed | -- | None Listed On Document | |
| Warranty Deed | -- | Select Title Group | |
| Warranty Deed | -- | None Available | |
| Special Warranty Deed | $81,005 | Ust | |
| Special Warranty Deed | -- | None Available | |
| Trustee Deed | $135,694 | None Available |
Mortgage History
| Date | Status | Loan Amount | Loan Type |
|---|---|---|---|
| Open | $120,000 | New Conventional | |
| Previous Owner | $116,940 | New Conventional | |
| Previous Owner | $97,000 | New Conventional | |
| Previous Owner | $99,920 | New Conventional | |
| Previous Owner | $72,000 | New Conventional | |
| Previous Owner | $84,397 | FHA |
Property History
| Date | Event | Price | Change | Sq Ft Price |
|---|---|---|---|---|
| 07/02/2025 07/02/25 | Sold | -- | -- | -- |
| 07/02/2025 07/02/25 | Pending | -- | -- | -- |
| 07/02/2025 07/02/25 | For Sale | $200,000 | +2.6% | $197 / Sq Ft |
| 02/16/2024 02/16/24 | Sold | -- | -- | -- |
| 12/08/2023 12/08/23 | Pending | -- | -- | -- |
| 12/06/2023 12/06/23 | For Sale | $194,900 | +56.0% | $192 / Sq Ft |
| 05/17/2019 05/17/19 | Sold | -- | -- | -- |
| 04/16/2019 04/16/19 | For Sale | $124,900 | +25.0% | $123 / Sq Ft |
| 08/11/2014 08/11/14 | Sold | -- | -- | -- |
| 08/11/2014 08/11/14 | Pending | -- | -- | -- |
| 08/11/2014 08/11/14 | For Sale | $99,900 | -- | $99 / Sq Ft |
Tax History Compared to Growth
Tax History
| Year | Tax Paid | Tax Assessment Tax Assessment Total Assessment is a certain percentage of the fair market value that is determined by local assessors to be the total taxable value of land and additions on the property. | Land | Improvement |
|---|---|---|---|---|
| 2023 | $2,046 | $30,148 | $0 | $0 |
| 2022 | $1,947 | $26,768 | $0 | $0 |
| 2021 | $1,951 | $26,768 | $0 | $0 |
| 2020 | $1,644 | $21,619 | $0 | $0 |
| 2019 | $1,573 | $21,619 | $0 | $0 |
| 2018 | $1,428 | $18,657 | $0 | $0 |
| 2017 | $1,405 | $18,657 | $0 | $0 |
| 2016 | $1,230 | $15,649 | $0 | $0 |
| 2015 | $1,211 | $15,649 | $0 | $0 |
| 2014 | $811 | $11,225 | $0 | $0 |
Agents Affiliated with this Home
-
M
Seller's Agent in 2025
Malori Nguyen
Coldwell Banker Realty - Gundaker
-
L
Buyer's Agent in 2025
Lita Kolkmeier
Coldwell Banker Realty - Gundaker
-
S
Seller's Agent in 2024
Susan Eilers
Berkshire Hathway Home Services
-
J
Seller Co-Listing Agent in 2024
Jordan Eilers
Berkshire Hathway Home Services
-
P
Seller's Agent in 2019
Pam Schroeder
Epique Realty
-
P
Seller's Agent in 2014
Paul Espinoza
Espinoza Real Estate
Map
Source: MARIS MLS
MLS Number: MIS23069829
APN: 4-0036-A106-11-001B.0000000
- 6103 Spring Creek Ln
- 7100 Spring Creek Ln
- 7302 Spring Creek Ln
- 256 Spring Borough Dr
- 706 English Ivy
- 538 Springhurst Pkwy
- 176 Noahs Mill Dr
- 191 Noahs Mill Dr
- 213 Belmonte Cir
- 2428 Sommers Rd
- 102 Belmonte Landing Dr
- 1 Princeton @ Creekside Sommers
- 109 Sommers Creek Ct
- 1 Canterbury @ Creekside Sommers
- 20 Airfield Crossing Ct
- 1 Rockport @ Creekside Sommers
- 1 Barkley @ Creekside Sommers
- 1
- 1 Savannah @ Creekside Sommers
- 1
