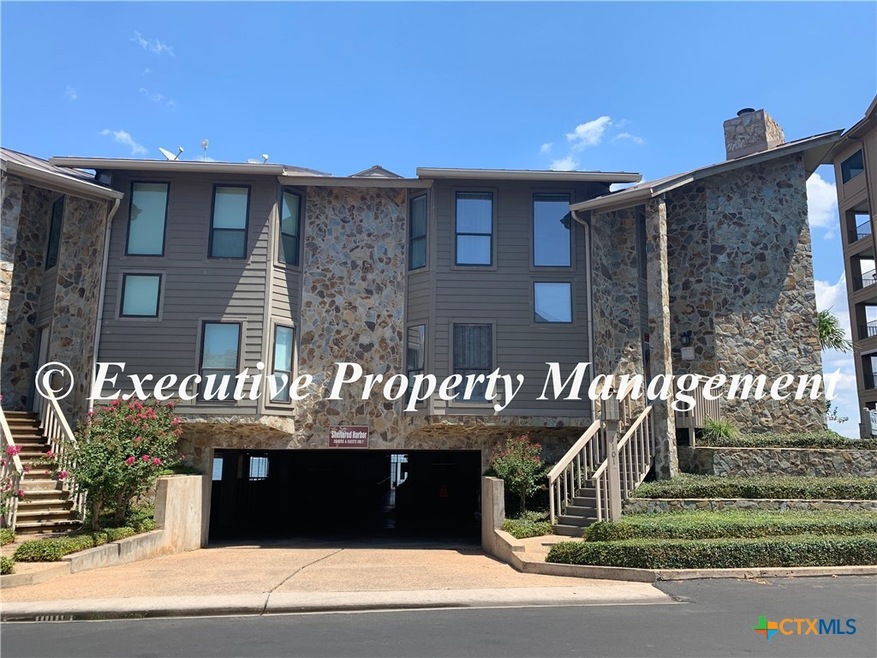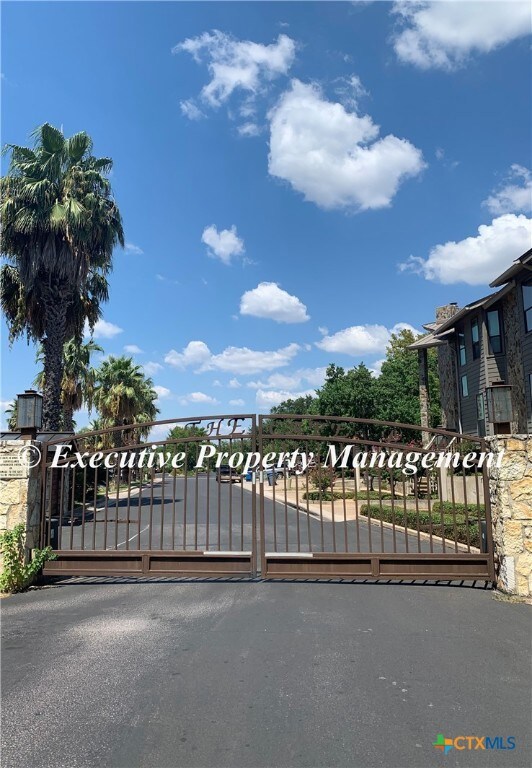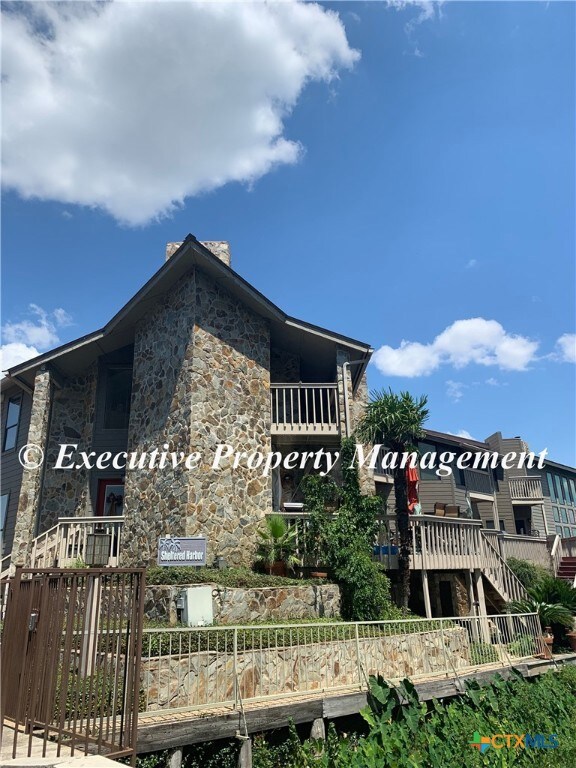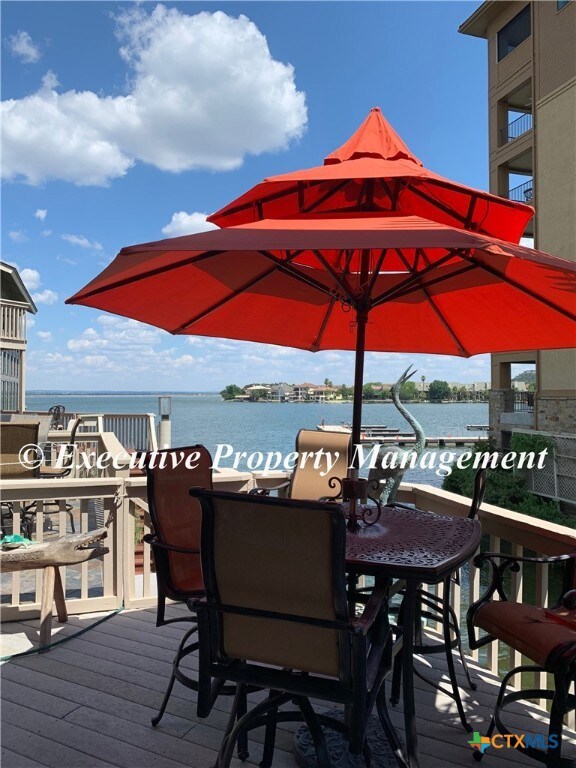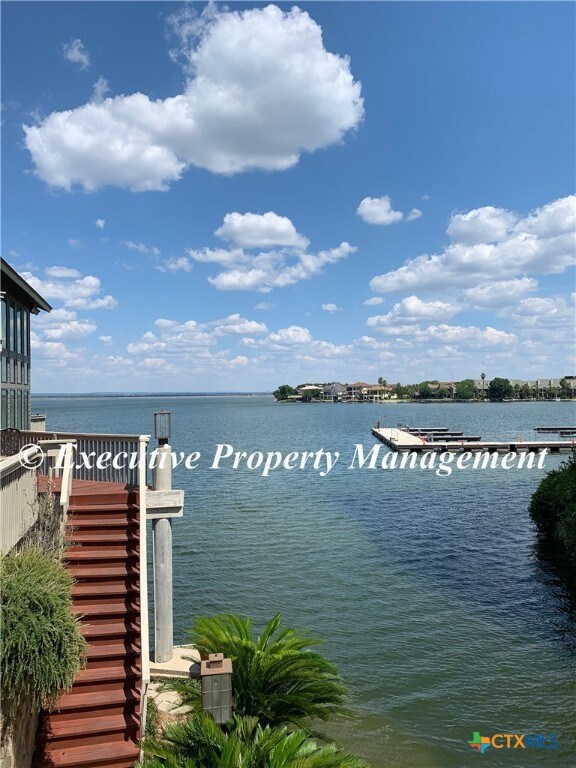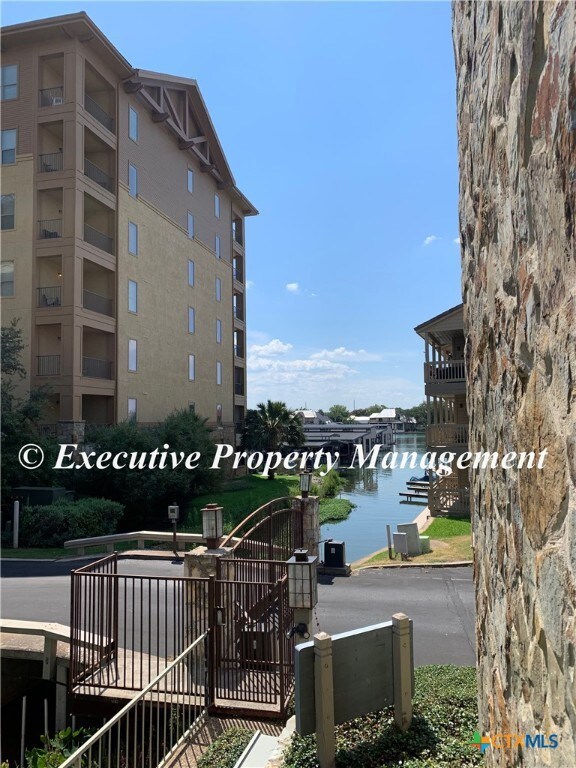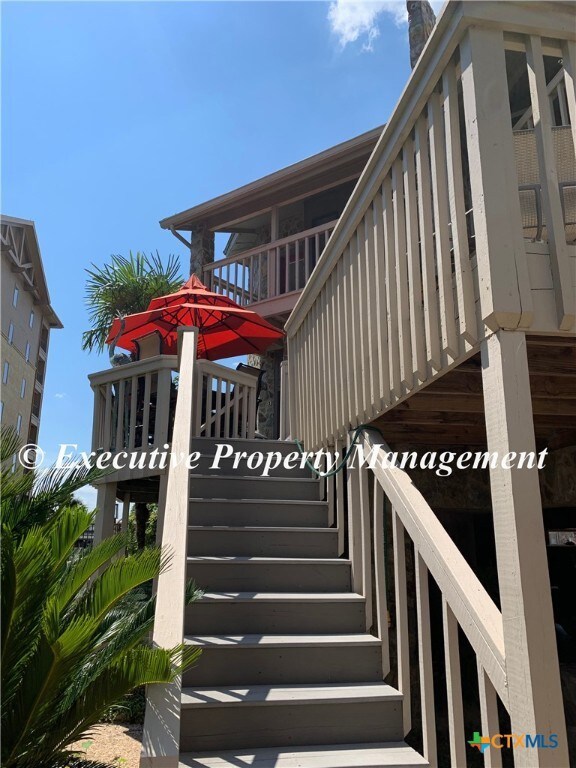1101 the Cape Rd Unit 1 Horseshoe Bay, TX 78657
Highlights
- Gated Community
- Breakfast Area or Nook
- Walk-In Closet
- Waterfront
- 2 Car Attached Garage
- Views
About This Home
*Photos are staged.
* Lease terms: 3 months to a year.
* 1 month's rent paid to agent for qualified individual signing for 1 year.
You don't want to miss this one!! Fabulous furnished down to linens and dishware. Two story condo on the prestigious The Cape, gated community. This property is located on open water just behind the Yacht Club on the resort.
Amenities: Living area, dining room, kitchen, utility room, two en-suite bedrooms with walk in closets, upper and lower exclusive deck, covered reserved parking, use of the common dock with the view of the lighthouse, boat slip availability, jet ski availability, every room is equipped with a flat screen TV, central air & heat, electric fireplace, washer/dryer, dishwasher, refrigerator, trash compactor, interior/exterior storage. Water and trash included.
No cats. No bully breeds.
Domestic animals are accepted on our pet friendly properties for a non-refundable fee of $200.00 per animal. $10.00 per month for animals under 40lbs and $15.00 per month for animals over 40lbs. If animal is over 75 lbs EPM must have permission from Owner prior to accepting pet. No exceptions! Breed and weight restrictions apply. Inquire about pets prior to applying.
In addition to monthly rent, there is a monthly charge of $20 to have H/VAC filters delivered to the property under the Utility & Maintenance Reduction Program.
Listing Agent
Oakalla Investments, Inc. Brokerage Phone: (254) 547-3499 License #0423233 Listed on: 10/18/2024
Condo Details
Home Type
- Condominium
Est. Annual Taxes
- $7,694
Year Built
- Built in 1981
Lot Details
- Waterfront
Parking
- 2 Car Attached Garage
Home Design
- Raised Foundation
- Metal Roof
- Masonry
Interior Spaces
- 1,234 Sq Ft Home
- Property has 2 Levels
- Ceiling Fan
- Electric Fireplace
- Living Room with Fireplace
- Property Views
Kitchen
- Breakfast Area or Nook
- Breakfast Bar
- Electric Range
- Range Hood
- Ice Maker
- Dishwasher
- Disposal
Flooring
- Carpet
- Tile
Bedrooms and Bathrooms
- 2 Bedrooms
- Walk-In Closet
- Single Vanity
Laundry
- Laundry on lower level
- Laundry in Kitchen
- Washer and Electric Dryer Hookup
Home Security
Utilities
- Central Air
- Heating Available
- Water Heater
- Satellite Dish
Listing and Financial Details
- Property Available on 10/18/24
- Tenant pays for electricity
- The owner pays for association fees
- Rent includes association dues
- 12 Month Lease Term
- Tax Lot 49001
- Assessor Parcel Number 33652
Community Details
Overview
- Property has a Home Owners Association
- Sheltered Harbor Condominium Association
- Sheltered Harbor Subdivision
Security
- Gated Community
- Fire and Smoke Detector
Map
Source: Central Texas MLS (CTXMLS)
MLS Number: 560338
APN: 33652
- 1000 the Cape #45
- 1000 the Cape #12
- 1000 the Cape #44
- 1001 The Cape
- 1001 the Cape #61
- 1001 the Cape Rd Unit 32
- 1001 the Cape Rd Unit 16
- 1001 the Cape Rd Unit 46
- 101 W Bank Unit 51
- 101 W Bank Unit 43
- 101 W Bank Unit 44
- 101 W Bank
- 101 W Bank Unit 27
- 101 W Bank Unit 64
- 101 W Bank Unit 52
- 101 W Bank #22
- 1100 the Cape Rd Unit 201
- 1100 the Cape Rd Unit 602
- 101 W Bank #51
