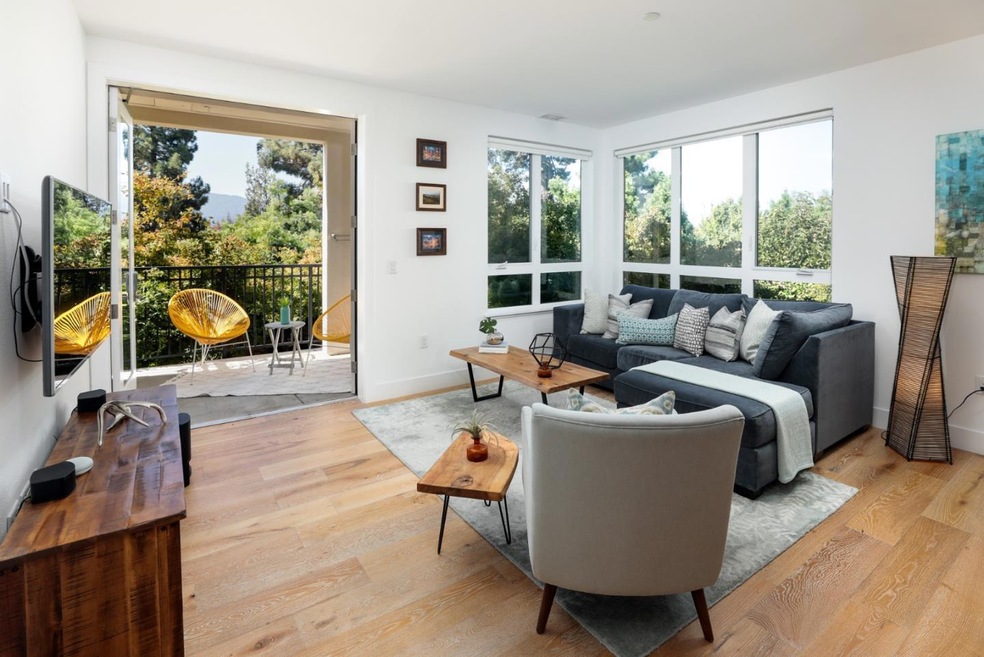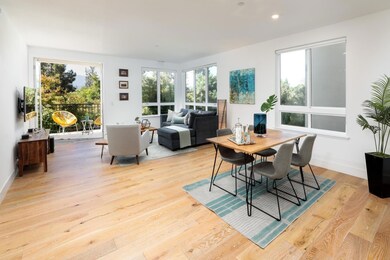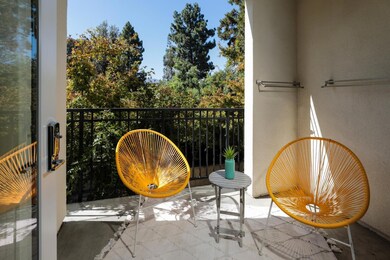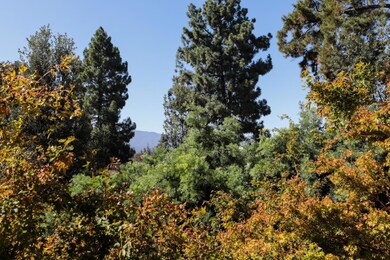
Estimated Value: $1,394,000 - $1,704,743
Highlights
- Primary Bedroom Suite
- View of Hills
- End Unit
- Benjamin Bubb Elementary School Rated A
- Contemporary Architecture
- Corner Lot
About This Home
As of May 2023LIKE NEW - 5 years new. Luxury, private end unit single floor with amazing views of the hills. 3 bed, 2 bath Condo Flat. Tucked quietly in the rear and seemly worlds away, yet conveniently located to downtown, walking distance to many amenities. Gorgeous views of landscape and hills from spacious living room and balcony - amazing greenery and blue skies. Efficient and quiet central A/C controlled with a Nest thermostat. High quality stainless steel appliances, including in-unit washer/dryer. Lots of storage space. Additional interior common area sitting area. Elegant hardwood flooring. LIGHT-FILLED with large windows & south west-facing exposure. Beautiful landscaped community area w/ gas BBQ, fire pit, lots of outside seating, bike pavilion. Secured building with underground parking (2 parking spots assigned). GREAT LOCATION: close to downtown, restaurants, cafes, eateries, shopping and transportation. Steps to Rose Market. 5 minute walk to Eagle Park and Schaefer / McKelvey Park.
Last Agent to Sell the Property
eXp Realty of California Inc License #01791584 Listed on: 03/17/2023

Property Details
Home Type
- Condominium
Est. Annual Taxes
- $18,462
Year Built
- Built in 2017
Lot Details
- End Unit
- Southwest Facing Home
- Kennel or Dog Run
- Property is Fully Fenced
- Level Lot
HOA Fees
- $736 Monthly HOA Fees
Parking
- 2 Car Garage
- Garage Door Opener
- Electric Gate
- Secured Garage or Parking
Property Views
- Hills
- Garden
Home Design
- Contemporary Architecture
Interior Spaces
- 1,449 Sq Ft Home
- 1-Story Property
- Entertainment System
- Family or Dining Combination
- Laminate Flooring
- Security Gate
Kitchen
- Open to Family Room
- Gas Oven
- Gas Cooktop
- Range Hood
- Microwave
- Plumbed For Ice Maker
- Dishwasher
- Kitchen Island
- Disposal
Bedrooms and Bathrooms
- 3 Bedrooms
- Primary Bedroom Suite
- 2 Full Bathrooms
- Dual Sinks
- Bathtub with Shower
- Bathtub Includes Tile Surround
- Walk-in Shower
Laundry
- Laundry in Utility Room
- Washer and Dryer
Outdoor Features
- Fire Pit
- Barbecue Area
Utilities
- Forced Air Heating and Cooling System
Listing and Financial Details
- Assessor Parcel Number 189-64-018
Community Details
Overview
- Association fees include common area electricity, common area gas, exterior painting, fencing, garbage, insurance - common area, landscaping / gardening, maintenance - common area, maintenance - exterior, management fee, reserves, roof, water / sewer
- 52 Units
- 1101 West Association
- Built by 1101 West
Amenities
- Trash Chute
- Elevator
Security
- Controlled Access
- Fire and Smoke Detector
- Fire Sprinkler System
Ownership History
Purchase Details
Home Financials for this Owner
Home Financials are based on the most recent Mortgage that was taken out on this home.Purchase Details
Home Financials for this Owner
Home Financials are based on the most recent Mortgage that was taken out on this home.Similar Homes in Mountain View, CA
Home Values in the Area
Average Home Value in this Area
Purchase History
| Date | Buyer | Sale Price | Title Company |
|---|---|---|---|
| -- | $1,540,000 | Chicago Title | |
| Kiszkis Marek | $1,450,000 | First American Title Company |
Mortgage History
| Date | Status | Borrower | Loan Amount |
|---|---|---|---|
| Open | -- | $1,089,000 | |
| Previous Owner | Kiszkis Marek | $1,160,000 |
Property History
| Date | Event | Price | Change | Sq Ft Price |
|---|---|---|---|---|
| 05/01/2023 05/01/23 | Sold | $1,540,000 | +1.3% | $1,063 / Sq Ft |
| 03/31/2023 03/31/23 | Pending | -- | -- | -- |
| 03/17/2023 03/17/23 | For Sale | $1,520,000 | -- | $1,049 / Sq Ft |
Tax History Compared to Growth
Tax History
| Year | Tax Paid | Tax Assessment Tax Assessment Total Assessment is a certain percentage of the fair market value that is determined by local assessors to be the total taxable value of land and additions on the property. | Land | Improvement |
|---|---|---|---|---|
| 2024 | $18,462 | $1,570,800 | $785,400 | $785,400 |
| 2023 | $18,727 | $1,585,784 | $792,892 | $792,892 |
| 2022 | $18,678 | $1,554,692 | $777,346 | $777,346 |
| 2021 | $18,220 | $1,524,208 | $762,104 | $762,104 |
| 2020 | $18,245 | $1,508,580 | $754,290 | $754,290 |
| 2019 | $17,470 | $1,479,000 | $739,500 | $739,500 |
| 2018 | $17,279 | $1,450,000 | $725,000 | $725,000 |
| 2017 | $5,091 | $417,757 | $99,572 | $318,185 |
| 2016 | $1,641 | $125,330 | $97,620 | $27,710 |
Agents Affiliated with this Home
-
Judy Chow

Seller's Agent in 2023
Judy Chow
eXp Realty of California Inc
(888) 584-9427
1 in this area
13 Total Sales
-
Cara Sakurai

Buyer's Agent in 2023
Cara Sakurai
Coldwell Banker Realty
(408) 595-7555
1 in this area
29 Total Sales
About This Building
Map
Source: MLSListings
MLS Number: ML81921954
APN: 189-64-018
- 1101 W El Camino Real Unit 219
- 1101 W El Camino Unit 209
- 1348 Park Dr
- 725 Mariposa Ave Unit 102
- 989 Lane Ave
- 1550 Redwood Ct
- 545 Fairmont Ave
- 410 S Shoreline Blvd
- 495 Pettis Ave
- 958 California St
- 1200 Satake Ct
- 747 Arroyo Rd
- 1734 W El Camino Real Unit 1
- 1791 Woodhaven Place
- 181 Centre St Unit 25
- 545 W Dana St
- 829 Montgomery St
- 1148 Judson Dr
- 148 Mercy St Unit AB
- 220 Loreto St
- 1101 W El Camino Real
- 1101 W El Camino Real Unit 205
- 1101 W El Camino Real Unit 409
- 1101 W El Camino Real
- 1101 W El Camino Real Unit 209
- 1101 W El Camino Real Unit 307
- 1101 W El Camino Real Unit 415
- 1101 W El Camino Real Unit 302
- 1101 W El Camino Real Unit 110
- 1101 W El Camino Real Unit 202
- 1101 W El Camino Real Unit 417
- 1101 W El Camino Real Unit 305
- 1101 W El Camino Real Unit 117
- 1101 W El Camino Real Unit 102
- 1101 W El Camino Real Unit 310
- 1101 W El Camino Real Unit 318
- 1101 W El Camino Real Unit 119
- 1101 W El Camino Real Unit 315
- 1101 W El Camino Real Unit 313
- 1101 W El Camino Real Unit 105





