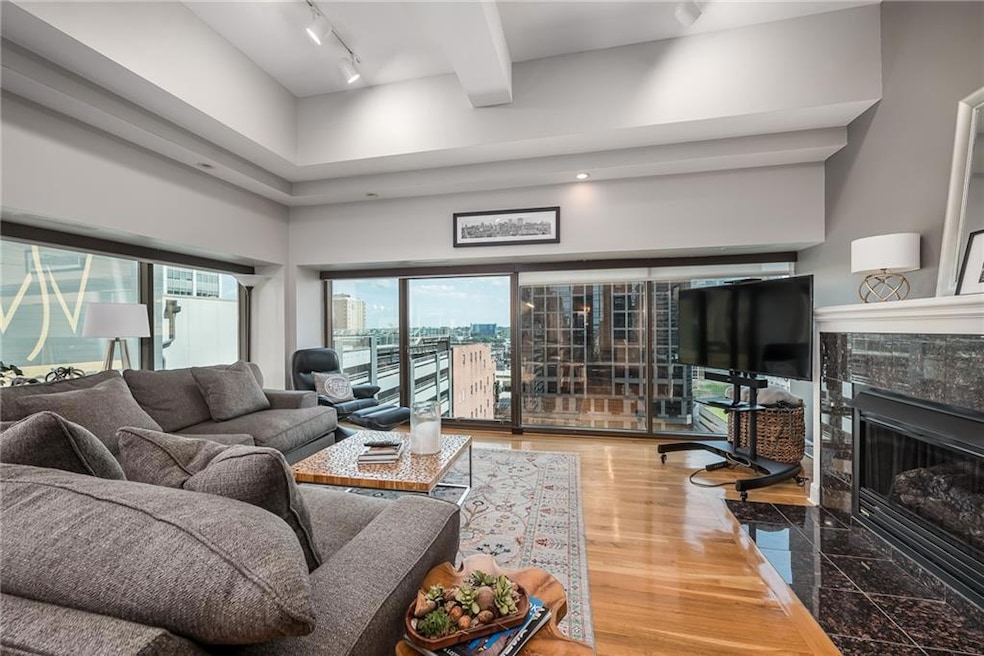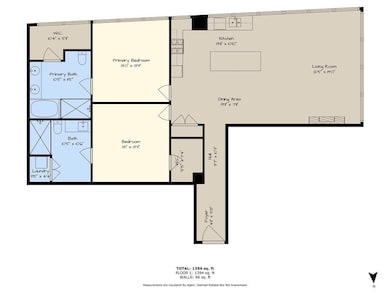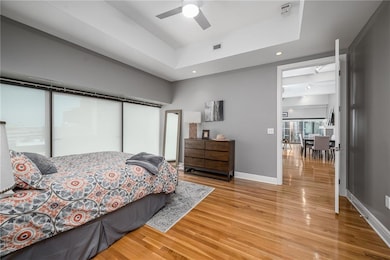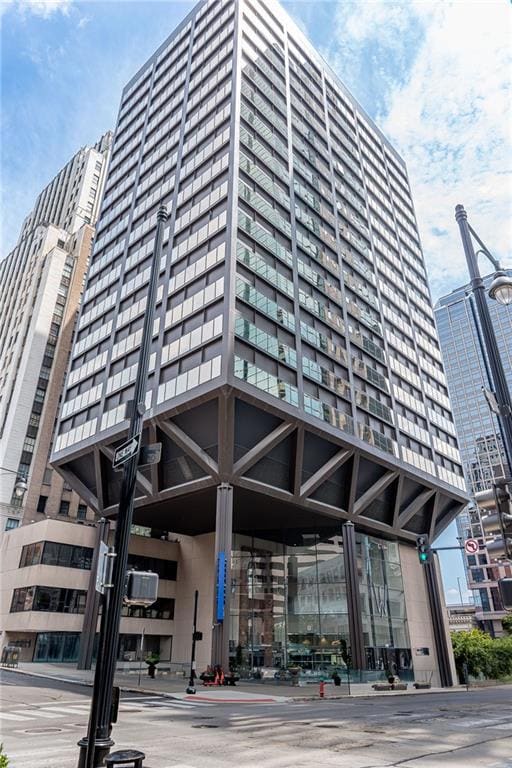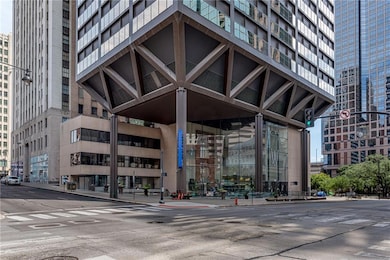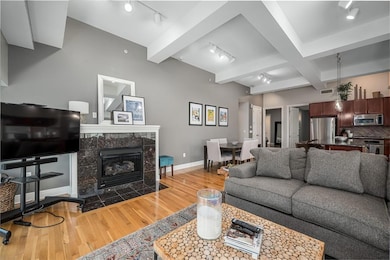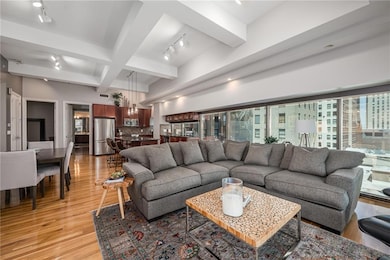1101 Walnut St Unit 1009 Kansas City, MO 64106
Financial District NeighborhoodEstimated payment $3,719/month
Highlights
- Contemporary Architecture
- Community Pool
- Community Center
- Wood Flooring
- Putting Green
- 1-minute walk to Oppenstein Brothers Memorial Park
About This Home
Experience downtown Kansas City living at its finest! This stylish 2-bedroom, 2-bath condo in the heart of the city offers an open, light-filled layout with floor-to-ceiling windows showcasing sweeping skyline views. The modern kitchen features sleek cabinetry, stainless steel appliances, and granite countertops, while the spacious primary suite includes a walk-in closet and private bath. Recent updates include a brand-new HVAC system for year-round comfort.
Enjoy two coveted parking garage spaces and a full suite of luxury building amenities — rooftop pool, event space with kitchen, pub room, theatre, fitness center, and 24-hour front desk security. Perfectly located just steps from the Power & Light District, streetcar, dining, and entertainment, this is urban living with unbeatable convenience and style.
Listing Agent
Lynch Real Estate Brokerage Phone: 417-343-2470 License #00240983 Listed on: 08/14/2025
Property Details
Home Type
- Condominium
Est. Annual Taxes
- $3,300
Year Built
- Built in 2006
HOA Fees
- $1,125 Monthly HOA Fees
Parking
- 2 Car Garage
- Secure Parking
Home Design
- Contemporary Architecture
- Ranch Style House
- Traditional Architecture
Interior Spaces
- 1,520 Sq Ft Home
- Gas Fireplace
- Living Room with Fireplace
- Combination Dining and Living Room
- Wood Flooring
- Laundry in Bathroom
Kitchen
- Eat-In Kitchen
- Dishwasher
- Stainless Steel Appliances
- Kitchen Island
- Wood Stained Kitchen Cabinets
- Disposal
Bedrooms and Bathrooms
- 2 Bedrooms
- Walk-In Closet
- 2 Full Bathrooms
- Bathtub With Separate Shower Stall
Utilities
- Central Air
Listing and Financial Details
- Assessor Parcel Number 29-220-49-15-00-0-10-009
- $0 special tax assessment
Community Details
Overview
- Association fees include building maint, parking, partial amenities, trash
- First Service Residential Association
- Wallstreet Towers Subdivision
Amenities
- Community Center
- Party Room
Recreation
- Community Pool
- Putting Green
Map
Home Values in the Area
Average Home Value in this Area
Tax History
| Year | Tax Paid | Tax Assessment Tax Assessment Total Assessment is a certain percentage of the fair market value that is determined by local assessors to be the total taxable value of land and additions on the property. | Land | Improvement |
|---|---|---|---|---|
| 2025 | $3,307 | $75,164 | $209 | $74,955 |
| 2024 | $3,307 | $65,360 | $1,476 | $63,884 |
| 2023 | $3,274 | $65,360 | $6,737 | $58,623 |
| 2022 | $3,922 | $75,240 | $1,481 | $73,759 |
| 2021 | $3,911 | $75,240 | $1,481 | $73,759 |
| 2020 | $3,586 | $68,455 | $1,481 | $66,974 |
| 2019 | $3,527 | $68,455 | $1,481 | $66,974 |
| 2018 | $1,691,575 | $60,748 | $1,481 | $59,267 |
| 2017 | $3,086 | $60,748 | $1,481 | $59,267 |
| 2016 | $3,053 | $59,850 | $1,481 | $58,369 |
| 2014 | $777 | $57,152 | $1,481 | $55,671 |
Property History
| Date | Event | Price | List to Sale | Price per Sq Ft |
|---|---|---|---|---|
| 09/18/2025 09/18/25 | Price Changed | $439,950 | -2.2% | $289 / Sq Ft |
| 08/14/2025 08/14/25 | For Sale | $449,950 | -- | $296 / Sq Ft |
Purchase History
| Date | Type | Sale Price | Title Company |
|---|---|---|---|
| Deed | -- | -- | |
| Interfamily Deed Transfer | -- | None Available | |
| Interfamily Deed Transfer | -- | Accommodation | |
| Special Warranty Deed | -- | Commonwealth Title |
Mortgage History
| Date | Status | Loan Amount | Loan Type |
|---|---|---|---|
| Open | $236,000 | No Value Available | |
| Closed | -- | No Value Available | |
| Previous Owner | $180,000 | New Conventional | |
| Previous Owner | $200,000 | Fannie Mae Freddie Mac |
Source: Heartland MLS
MLS Number: 2569103
APN: 29-220-49-15-00-0-10-009
- 1101 Walnut St Unit 707
- 1101 Walnut St Unit 304
- 1101 Walnut St Unit 505
- 1101 Walnut St Unit 2004
- 1101 Walnut St Unit 1402
- 1101 Walnut St Unit 1809
- 1101 Walnut St Unit 1202
- 1101 Walnut St Unit 1507
- 21 W 10th St Unit 7A
- 21 W 10th St Unit 5C
- 21 W 10th St Unit 11C
- 909 Walnut St Unit 705
- 912 Baltimore Ave Unit 704
- 912 Baltimore Ave Unit 502
- 1515 Walnut St
- 1515 Walnut St Unit 1
- 308 W 8th St Unit 216
- 308 W 8th St Unit 513
- 308 W 8th St Unit 409
- 308 W 8th St Unit 712
- 1103 Grand Blvd
- 1006 Grand Blvd
- 300-306 E 12th St
- 50 E 13th St
- 909 Walnut St
- 101 W 11th St
- 106 W 11th St
- 911 Main St
- 933 McGee St Unit 2-222.1411672
- 933 McGee St Unit 2-730.1411594
- 933 McGee St Unit 2-810.1411592
- 933 McGee St Unit 2-315.1411118
- 933 McGee St Unit 1-301.1411593
- 933 McGee St Unit 2-816.1411114
- 933 McGee St Unit 2-916.1411123
- 933 McGee St Unit 2-915.1411125
- 933 McGee St Unit 1-201.1411115
- 933 McGee St Unit 2-421.1411119
- 933 McGee St Unit 2-924.1411126
- 933 McGee St Unit 2-311.1411117
